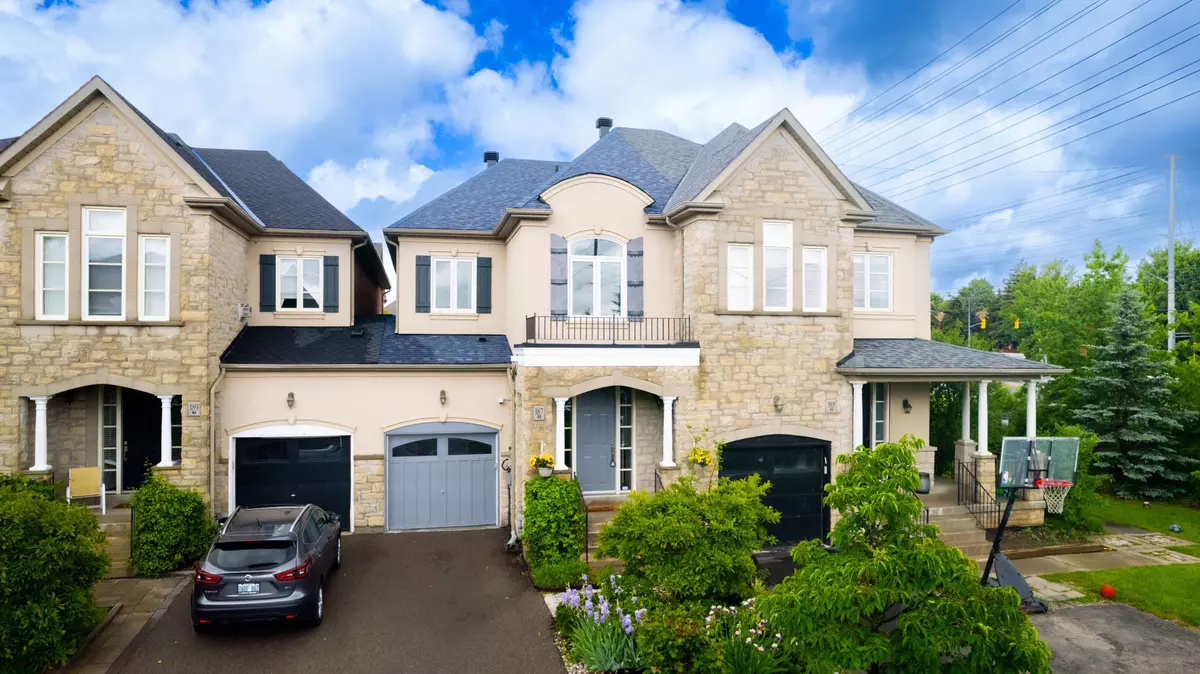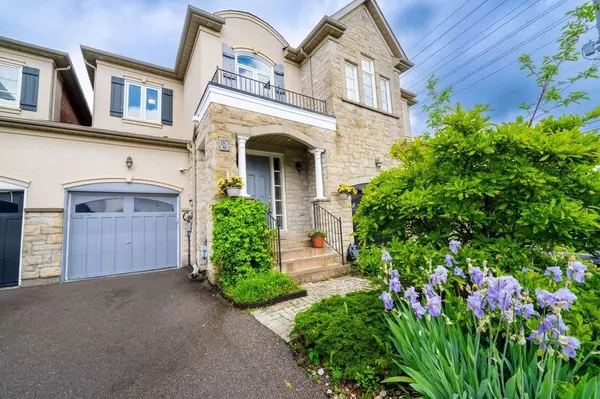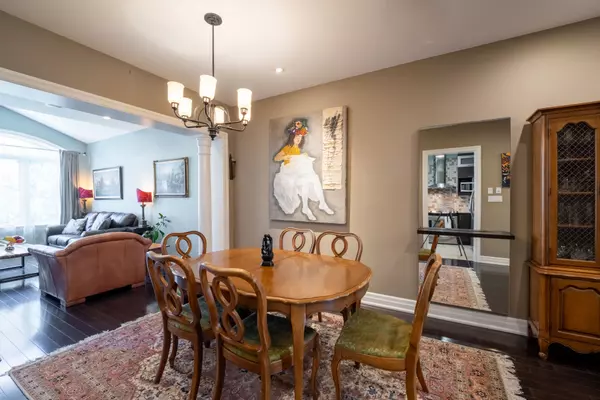4 Beds
4 Baths
4 Beds
4 Baths
Key Details
Property Type Condo, Townhouse
Sub Type Att/Row/Townhouse
Listing Status Active
Purchase Type For Sale
Approx. Sqft 2000-2500
Subdivision Patterson
MLS Listing ID N8379288
Style 2-Storey
Bedrooms 4
Annual Tax Amount $5,797
Tax Year 2023
Property Sub-Type Att/Row/Townhouse
Property Description
Location
Province ON
County York
Community Patterson
Area York
Zoning Residential
Rooms
Family Room Yes
Basement Finished
Kitchen 1
Separate Den/Office 1
Interior
Interior Features In-Law Capability, Central Vacuum
Cooling Central Air
Fireplaces Number 1
Fireplaces Type Natural Gas
Inclusions S/S Stove, Fridge, Dishwasher And Rangehood, Washer & Dryer, All Elfs, Existing Window Coverings.
Exterior
Parking Features Private
Garage Spaces 1.0
Pool None
Roof Type Shingles
Lot Frontage 22.38
Lot Depth 110.0
Total Parking Spaces 3
Building
Foundation Concrete
Others
Virtual Tour https://www.youtube.com/watch?v=aJ-7KNgKYbc
"My job is to find and attract mastery-based agents to the office, protect the culture, and make sure everyone is happy! "






