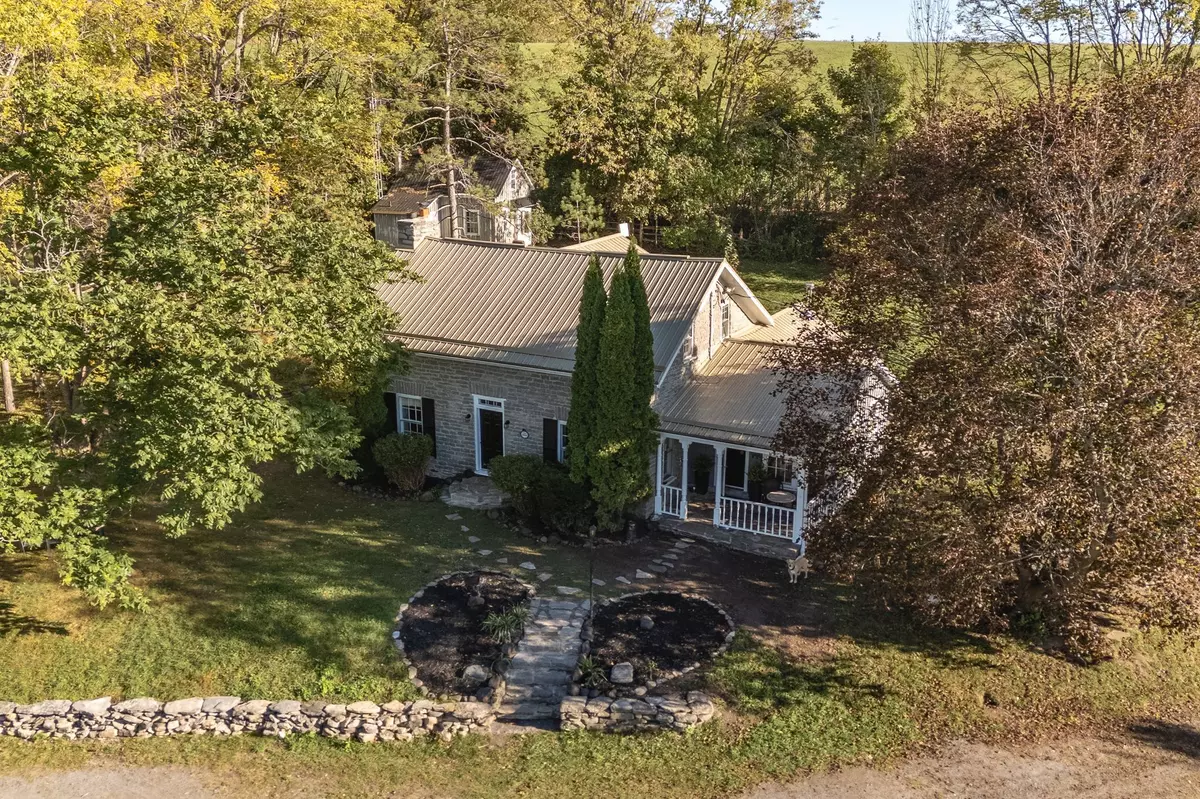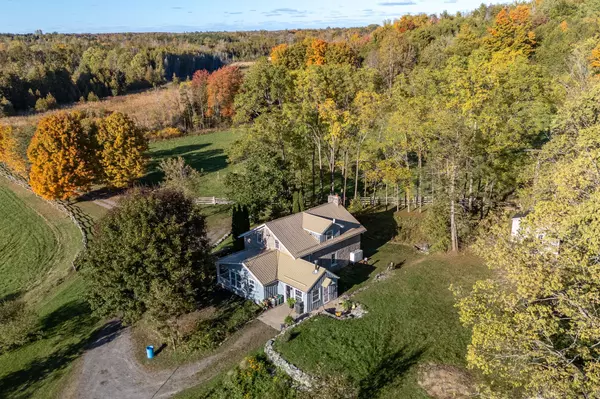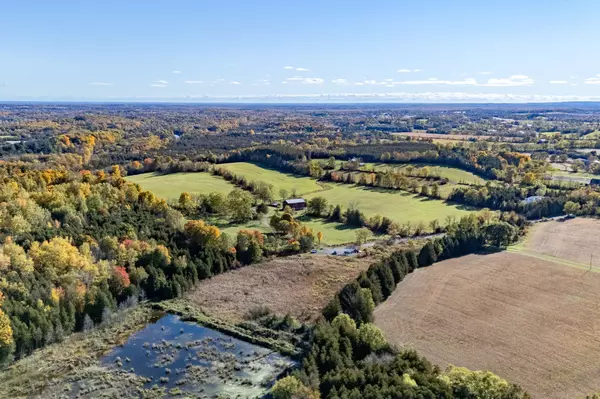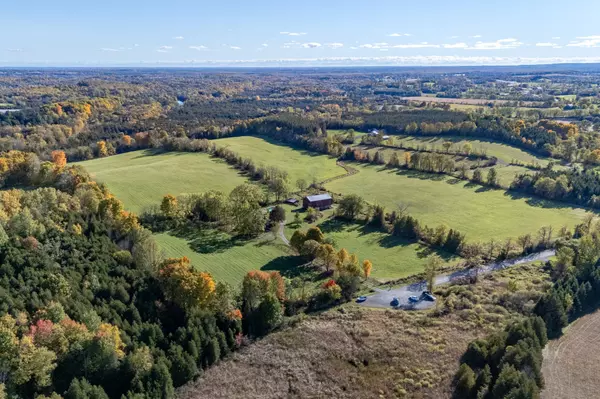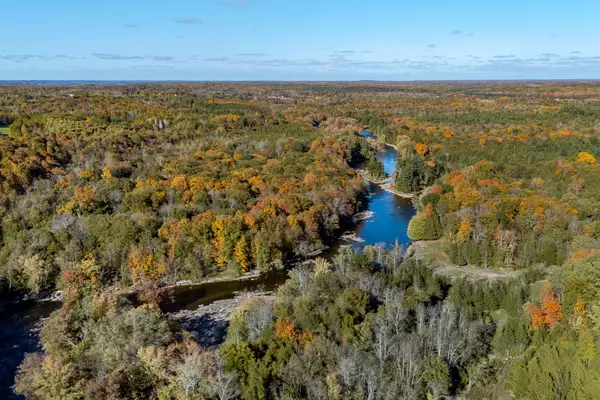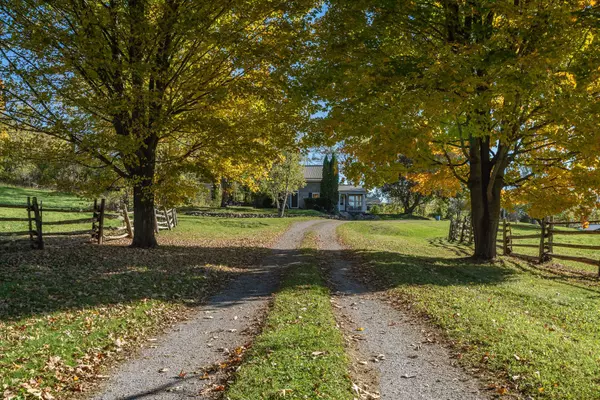4 Beds
2 Baths
50 Acres Lot
4 Beds
2 Baths
50 Acres Lot
Key Details
Property Type Single Family Home
Sub Type Detached
Listing Status Active
Purchase Type For Sale
MLS Listing ID X9396011
Style 2-Storey
Bedrooms 4
Annual Tax Amount $5,762
Tax Year 2024
Lot Size 50.000 Acres
Property Sub-Type Detached
Property Description
Location
Province ON
County Hastings
Area Hastings
Rooms
Family Room Yes
Basement Partial Basement, Unfinished
Kitchen 1
Interior
Interior Features Built-In Oven, Countertop Range, Propane Tank, Separate Hydro Meter, Sewage Pump, Water Heater Owned
Cooling Other
Fireplace No
Heat Source Propane
Exterior
Exterior Feature Privacy, Fishing, Porch, Year Round Living
Parking Features Available, Lane, Private
Pool Inground
Waterfront Description Direct
View Forest, Hills, Panoramic, Pasture, Meadow, Pool, River, Ridge, Trees/Woods
Roof Type Metal
Topography Hillside,Open Space,Rolling,Waterway,Wooded/Treed
Lot Frontage 0.02
Lot Depth 80.0
Total Parking Spaces 6
Building
Foundation Stone
Others
Virtual Tour https://youtu.be/28zi8Y9Ii7I
"My job is to find and attract mastery-based agents to the office, protect the culture, and make sure everyone is happy! "

