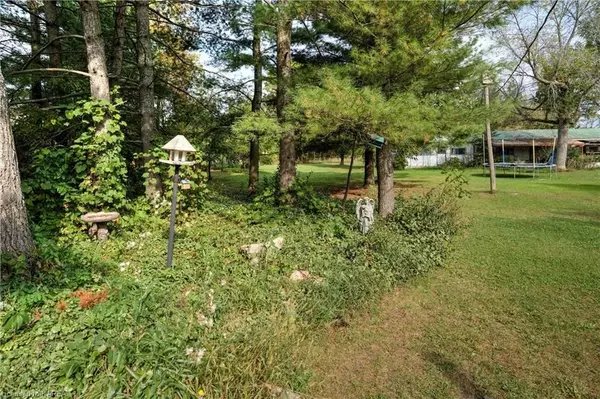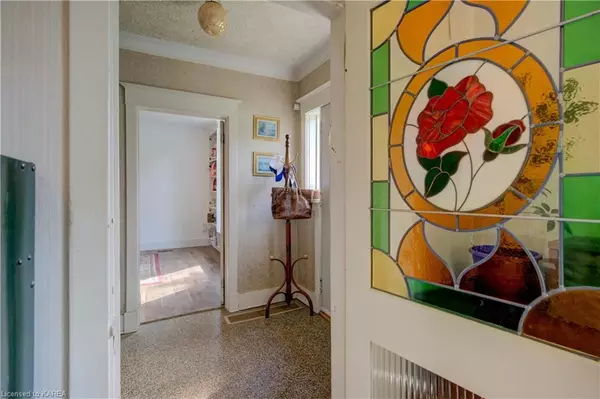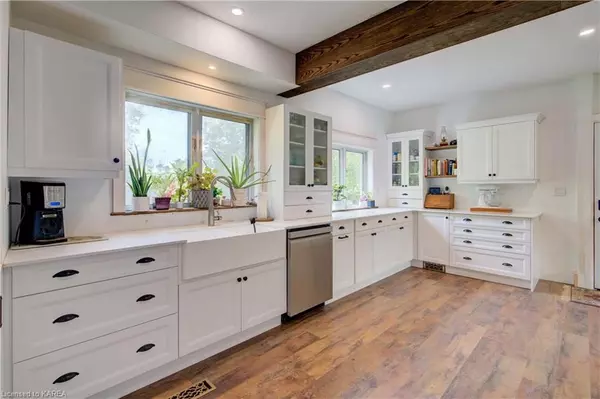4 Beds
2 Baths
3,108 SqFt
4 Beds
2 Baths
3,108 SqFt
Key Details
Property Type Single Family Home
Sub Type Detached
Listing Status Active
Purchase Type For Sale
Approx. Sqft 2000-2500
Square Footage 3,108 sqft
Price per Sqft $186
MLS Listing ID X9412157
Style 2-Storey
Bedrooms 4
Annual Tax Amount $2,438
Tax Year 2024
Lot Size 2.000 Acres
Property Description
Location
Province ON
County Frontenac
Community Frontenac South
Area Frontenac
Region Frontenac South
City Region Frontenac South
Rooms
Family Room No
Basement Unfinished
Kitchen 1
Interior
Interior Features Propane Tank, Water Treatment, Water Heater
Cooling Central Air
Fireplace No
Heat Source Propane
Exterior
Exterior Feature Privacy
Parking Features Other, Inside Entry
Garage Spaces 4.0
Pool None
View Meadow
Roof Type Metal
Lot Depth 364.3
Exposure North
Total Parking Spaces 6
Building
Foundation Block
New Construction false
Others
Security Features Carbon Monoxide Detectors,Smoke Detector
"My job is to find and attract mastery-based agents to the office, protect the culture, and make sure everyone is happy! "






