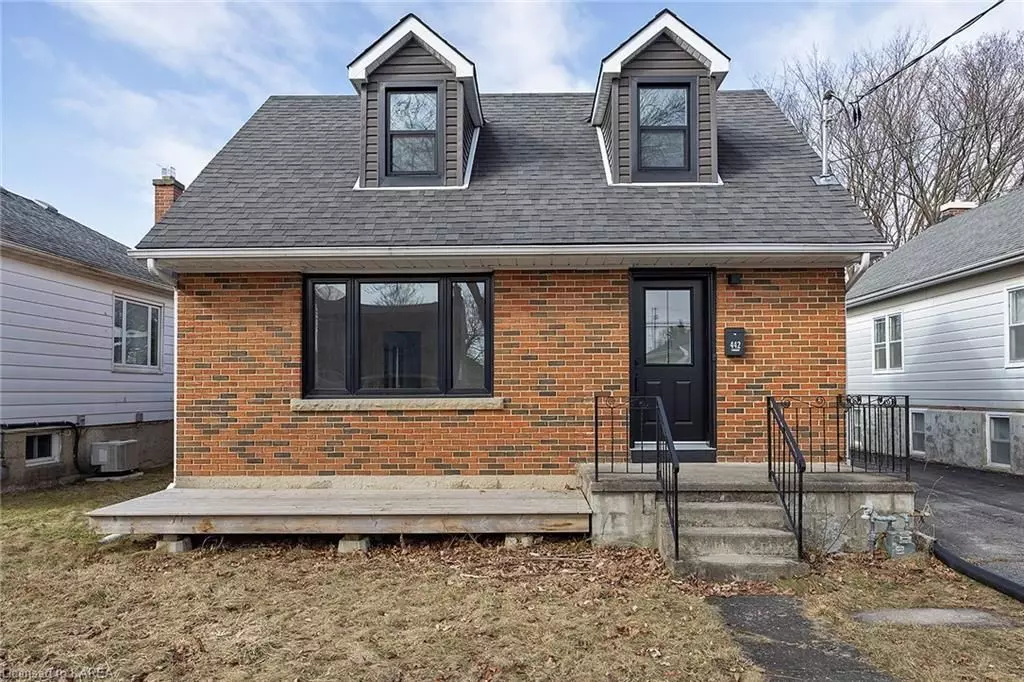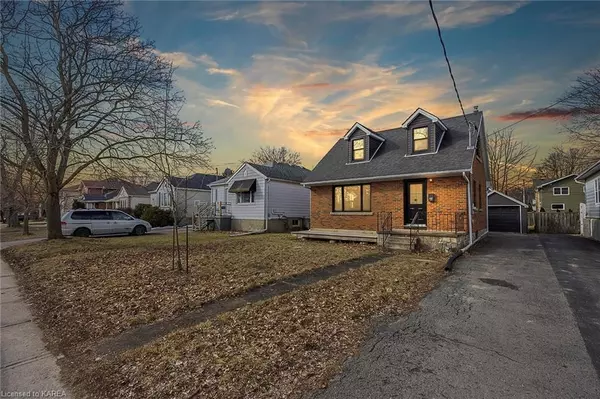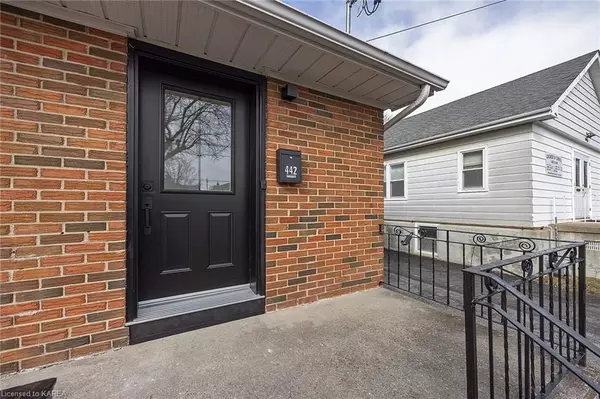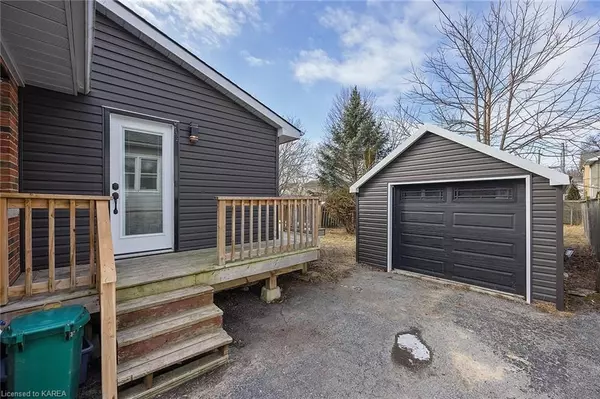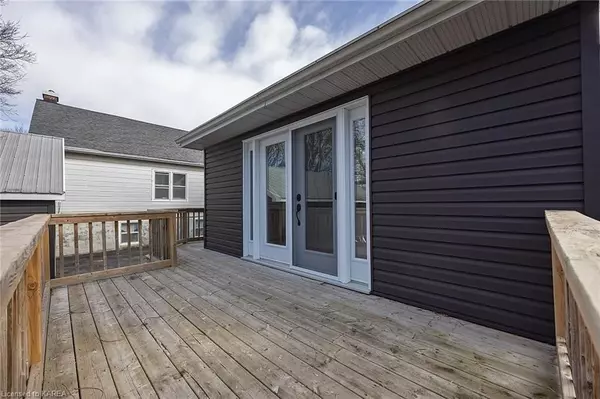3 Beds
2 Baths
1,769 SqFt
3 Beds
2 Baths
1,769 SqFt
Key Details
Property Type Single Family Home
Sub Type Detached
Listing Status Active
Purchase Type For Sale
Square Footage 1,769 sqft
Price per Sqft $395
MLS Listing ID X9411522
Style 1 1/2 Storey
Bedrooms 3
Annual Tax Amount $4,597
Tax Year 2024
Property Description
Location
Province ON
County Frontenac
Community Central City East
Area Frontenac
Region Central City East
City Region Central City East
Rooms
Family Room No
Basement Finished, Full
Kitchen 1
Interior
Interior Features Water Heater Owned
Cooling Central Air
Fireplace No
Heat Source Gas
Exterior
Exterior Feature Deck
Parking Features Private, Other
Garage Spaces 3.0
Pool None
Roof Type Asphalt Shingle
Topography Flat
Lot Depth 141.0
Exposure West
Total Parking Spaces 3
Building
Unit Features Hospital
Foundation Block
New Construction false
Others
Security Features Smoke Detector
"My job is to find and attract mastery-based agents to the office, protect the culture, and make sure everyone is happy! "

