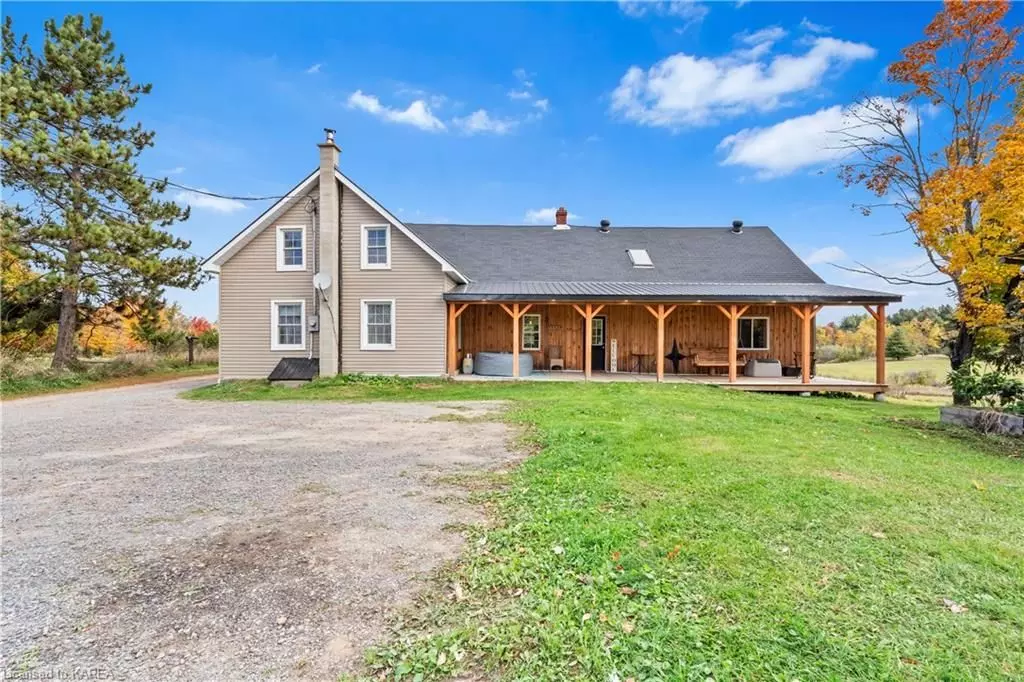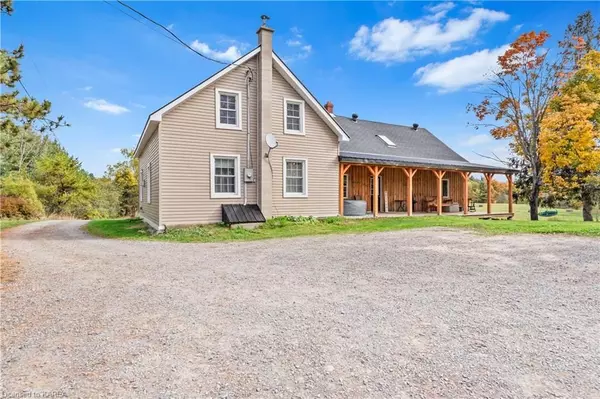4 Beds
1 Bath
2,490 SqFt
4 Beds
1 Bath
2,490 SqFt
Key Details
Property Type Single Family Home
Sub Type Detached
Listing Status Active
Purchase Type For Sale
Square Footage 2,490 sqft
Price per Sqft $321
MLS Listing ID X9413231
Style 1 1/2 Storey
Bedrooms 4
Annual Tax Amount $2,118
Tax Year 2024
Lot Size 100.000 Acres
Property Description
176.5-Acre Property with Renovated Farmhouse, Heated Detached Garage, plus a Hunt Camp.
All in one complete package.
Discover this remarkable property that offers the perfect blend of rural charm and modern
convenience. The recently renovated farmhouse spans almost 2,500 sq. ft., featuring a bright and
spacious layout with updated finishes, perfect for comfortable living. The roof has just been
partially updated with metal for added comfort. A newly built 28' x 36' detached garage is fully
insulated and heated by the wood burning outdoor furnace, and cooled with window A/C. Plus
over 850 sq.ft. Hunting Camp is a bonus and only a short distance from the main house.
This property is a haven for those seeking tranquility, space, and adventure. This is a must-see
listing to fully appreciate all that this property offers. Contact today for more information or to
schedule a viewing!
Location
Province ON
County Frontenac
Community Frontenac South
Area Frontenac
Region Frontenac South
City Region Frontenac South
Rooms
Family Room Yes
Basement Unfinished, Partial Basement
Kitchen 1
Interior
Interior Features Water Heater, Air Exchanger
Cooling None
Fireplaces Type Living Room, Propane, Family Room
Fireplace No
Heat Source Wood
Exterior
Parking Features Other, Other
Garage Spaces 10.0
Pool None
Roof Type Metal,Asphalt Shingle
Topography Dry,Flat,Logging Potential,Open Space,Rocky,Wooded/Treed,Rolling,Sloping
Lot Depth 1869.0
Exposure West
Total Parking Spaces 12
Building
Lot Description Irregular Lot
Unit Features Golf
Foundation Stone
New Construction false
Others
Security Features Smoke Detector
"My job is to find and attract mastery-based agents to the office, protect the culture, and make sure everyone is happy! "






