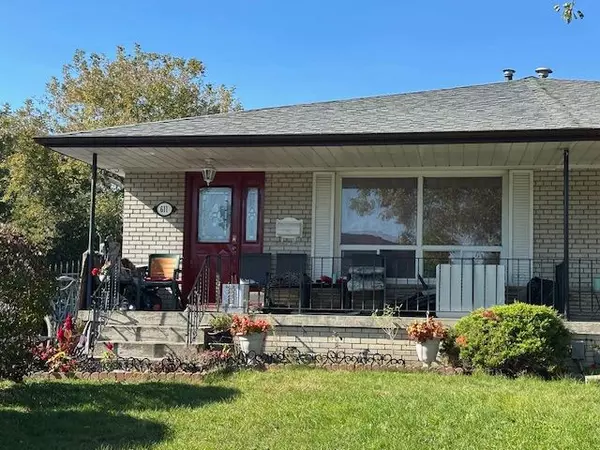REQUEST A TOUR If you would like to see this home without being there in person, select the "Virtual Tour" option and your advisor will contact you to discuss available opportunities.
In-PersonVirtual Tour
$ 1,600,000
Est. payment | /mo
4 Beds
2 Baths
$ 1,600,000
Est. payment | /mo
4 Beds
2 Baths
Key Details
Property Type Single Family Home
Sub Type Semi-Detached
Listing Status Active
Purchase Type For Sale
Subdivision Cooksville
MLS Listing ID W9416631
Style Backsplit 3
Bedrooms 4
Annual Tax Amount $5,337
Tax Year 2024
Property Sub-Type Semi-Detached
Property Description
Fantastic semi-detached back-split will be fully renovated and retrofitted prior to possession. Upper level features a spacious eat-in kitchen, combined living/dining rooms, 4 good size bedrooms, a 4pcbath,and a 2pc washroom. Located on a corner lot in a convenient central Cooksville location, it's an easy commute to downtown Toronto; close to schools, community centres, Trillium Hospital, Square One Mall, And Cooksville GO.
Location
Province ON
County Peel
Community Cooksville
Area Peel
Rooms
Family Room No
Basement Full
Kitchen 1
Interior
Interior Features Central Vacuum
Cooling Central Air
Fireplace No
Heat Source Gas
Exterior
Parking Features Private
Pool None
Waterfront Description None
Roof Type Shingles
Lot Depth 116.37
Total Parking Spaces 2
Building
Foundation Block
Listed by RE/MAX REALTRON REALTY INC.
"My job is to find and attract mastery-based agents to the office, protect the culture, and make sure everyone is happy! "



