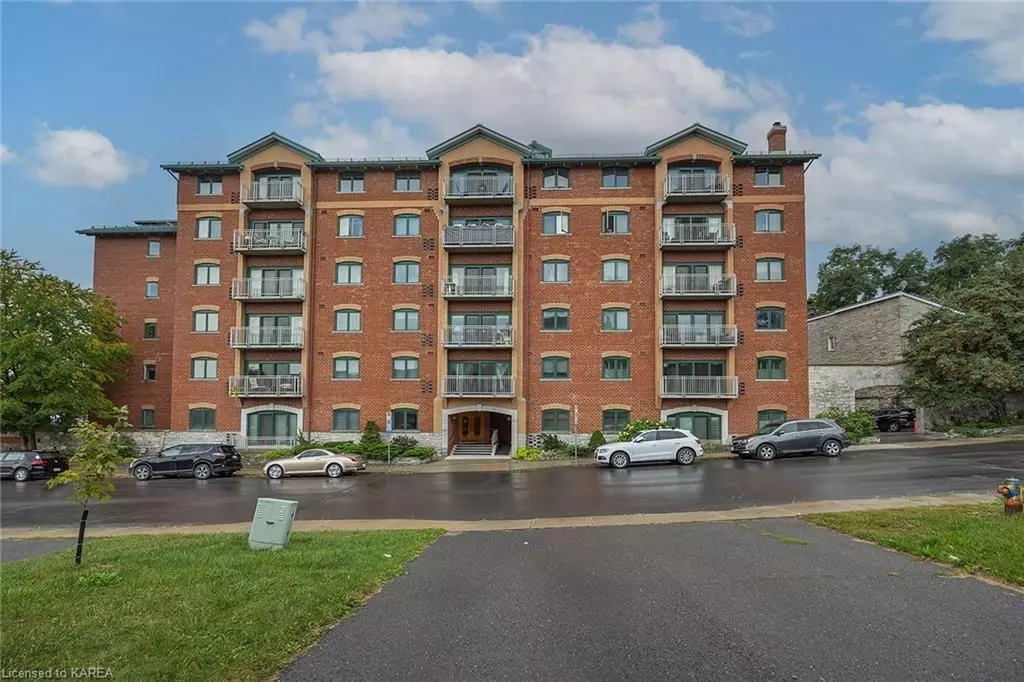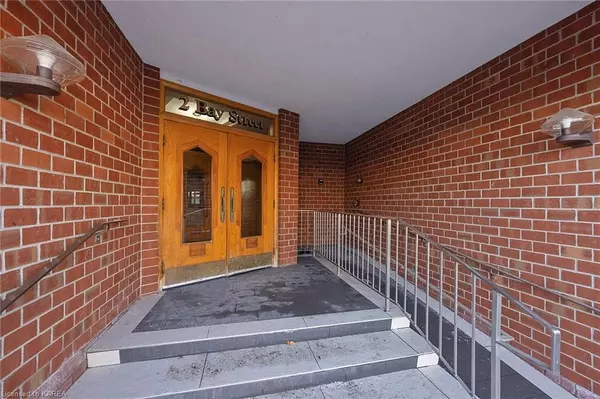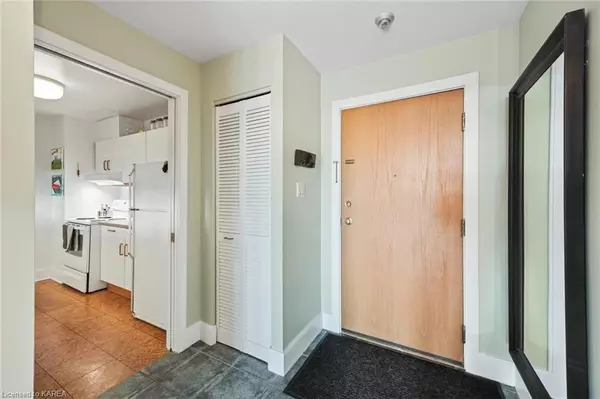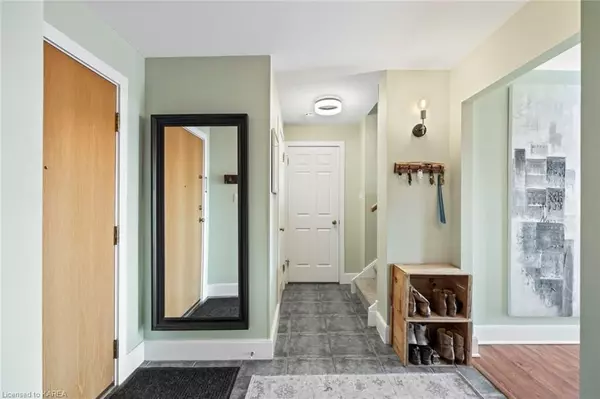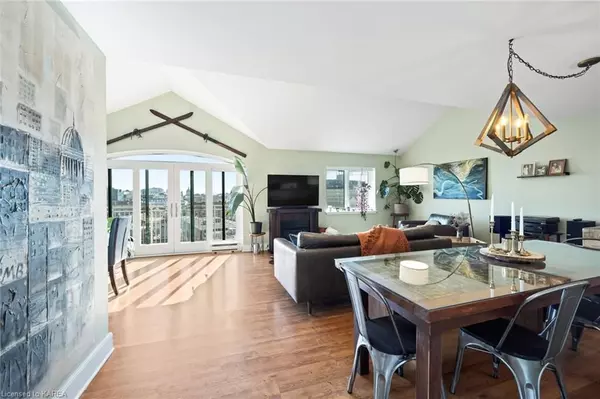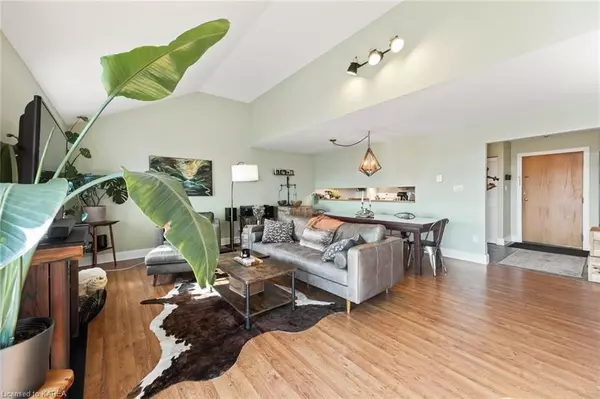2 Beds
3 Baths
1,572 SqFt
2 Beds
3 Baths
1,572 SqFt
Key Details
Property Type Condo
Sub Type Condo Townhouse
Listing Status Active
Purchase Type For Sale
Approx. Sqft 1400-1599
Square Footage 1,572 sqft
Price per Sqft $480
MLS Listing ID X9411490
Style 2-Storey
Bedrooms 2
HOA Fees $1,358
Annual Tax Amount $6,496
Tax Year 2024
Property Description
Location
Province ON
County Frontenac
Community East Of Sir John A. Blvd
Area Frontenac
Region East of Sir John A. Blvd
City Region East of Sir John A. Blvd
Rooms
Family Room No
Basement Finished, Full
Kitchen 1
Interior
Interior Features Separate Heating Controls, Water Heater
Cooling Window Unit(s)
Fireplace No
Heat Source Electric
Exterior
Exterior Feature Controlled Entry, Deck, Lighting, Recreational Area, Year Round Living
Parking Features Other, Other, Reserved/Assigned
Pool None
View Downtown, Marina, City, Bay
Roof Type Metal
Topography Sloping
Exposure West
Total Parking Spaces 1
Building
Story Call LBO
Unit Features Hospital
Foundation Concrete
Locker Exclusive
New Construction false
Others
Security Features Smoke Detector
Pets Allowed Restricted
"My job is to find and attract mastery-based agents to the office, protect the culture, and make sure everyone is happy! "

