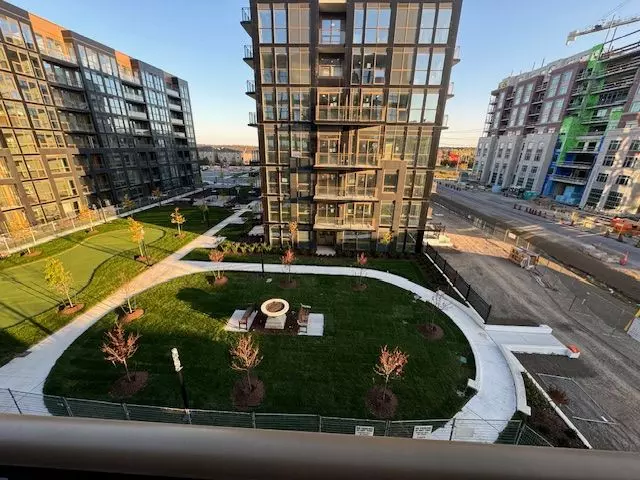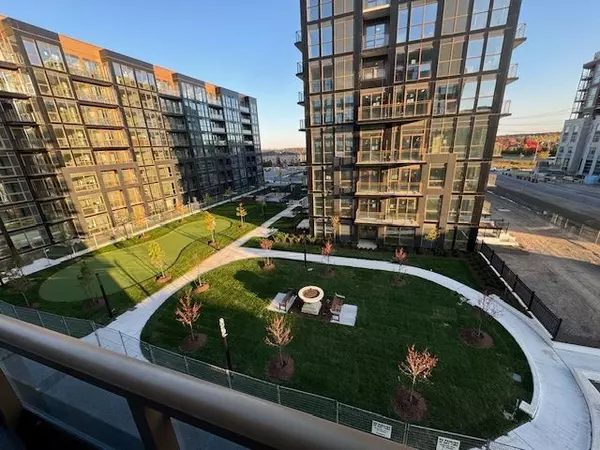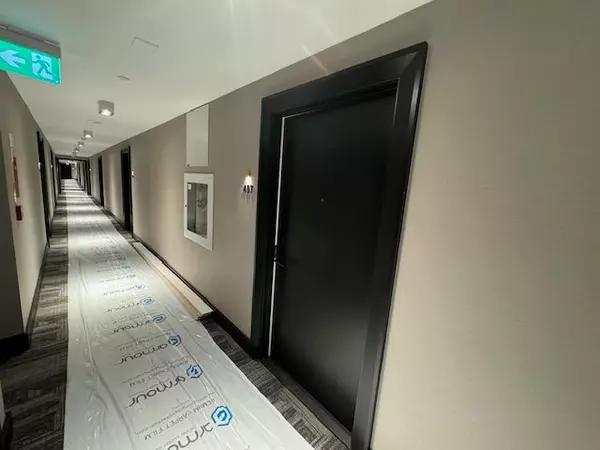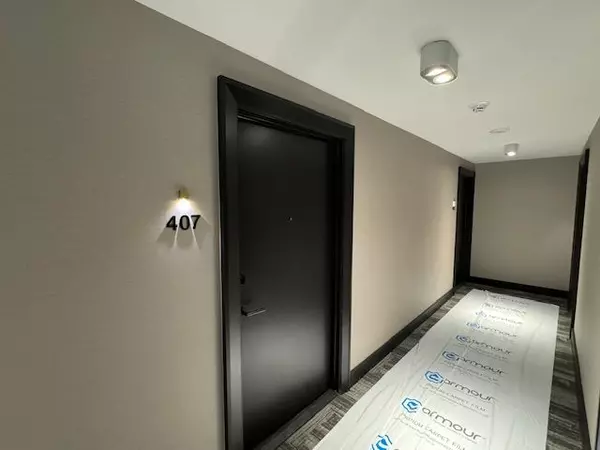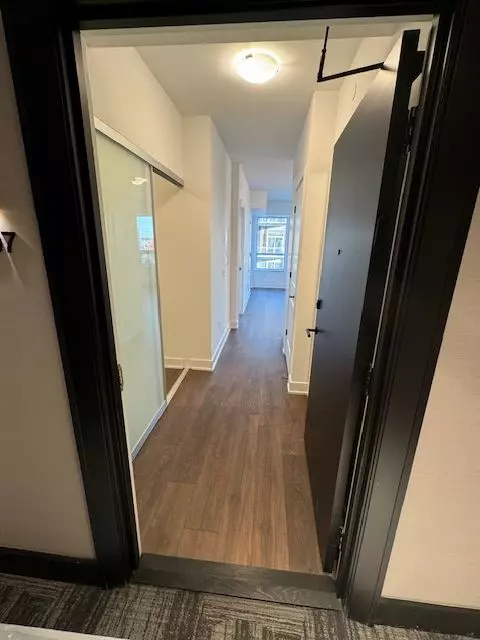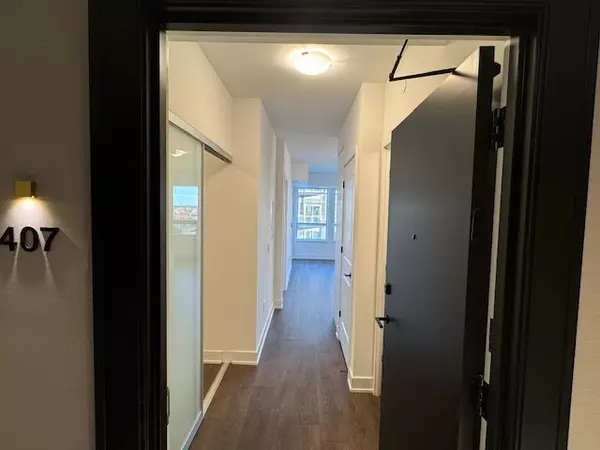1 Bed
2 Baths
1 Bed
2 Baths
Key Details
Property Type Condo
Sub Type Condo Apartment
Listing Status Active
Purchase Type For Rent
Approx. Sqft 600-699
Subdivision West Oak Trails
MLS Listing ID W9510455
Style Multi-Level
Bedrooms 1
Property Sub-Type Condo Apartment
Property Description
Location
Province ON
County Halton
Community West Oak Trails
Area Halton
Rooms
Family Room No
Basement None
Kitchen 1
Separate Den/Office 1
Interior
Interior Features Carpet Free, Built-In Oven, Primary Bedroom - Main Floor
Cooling Central Air
Fireplace No
Heat Source Gas
Exterior
Parking Features Underground
Garage Spaces 1.0
Exposure North West
Total Parking Spaces 1
Building
Story 4
Unit Features Hospital,Park,Library,Place Of Worship,School,Public Transit
Locker Owned
Others
Security Features Concierge/Security,Smoke Detector,Alarm System,Monitored,Other
Pets Allowed Restricted
"My job is to find and attract mastery-based agents to the office, protect the culture, and make sure everyone is happy! "

