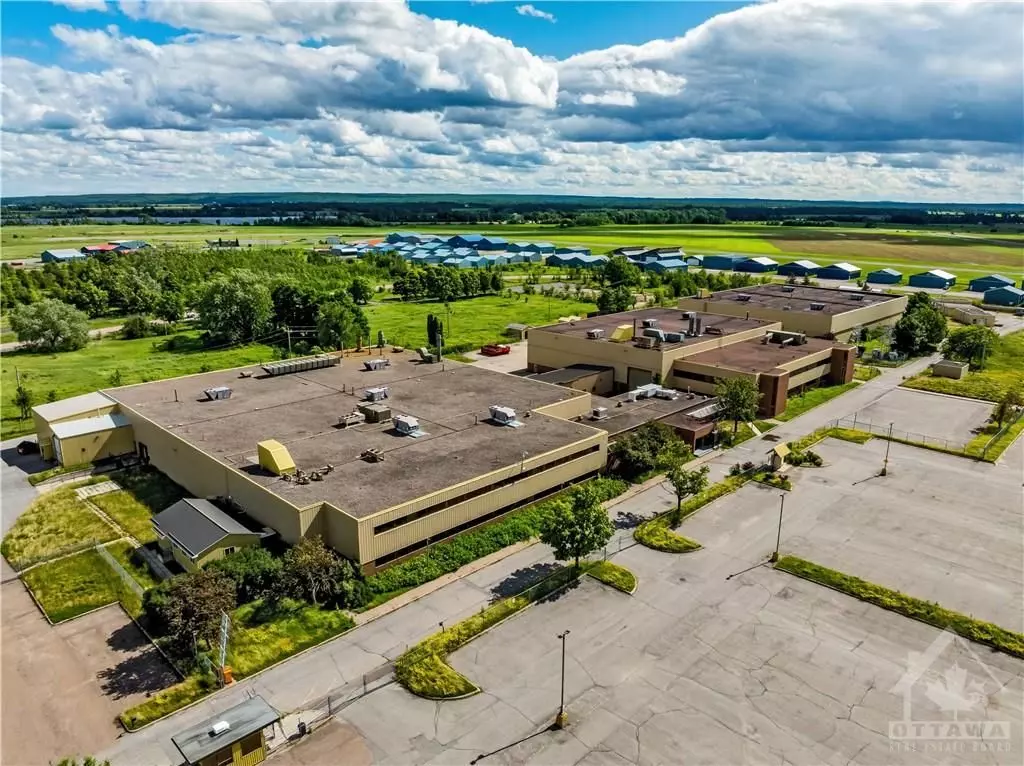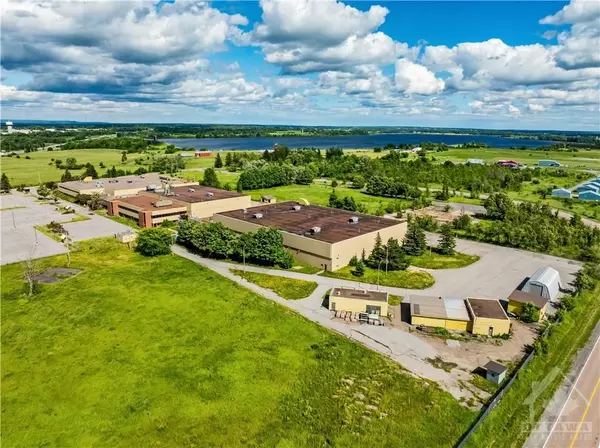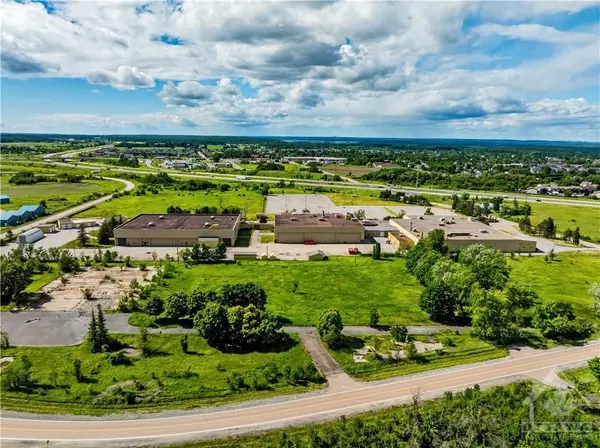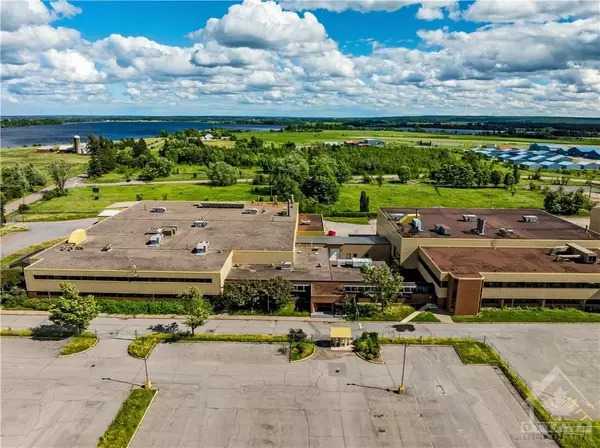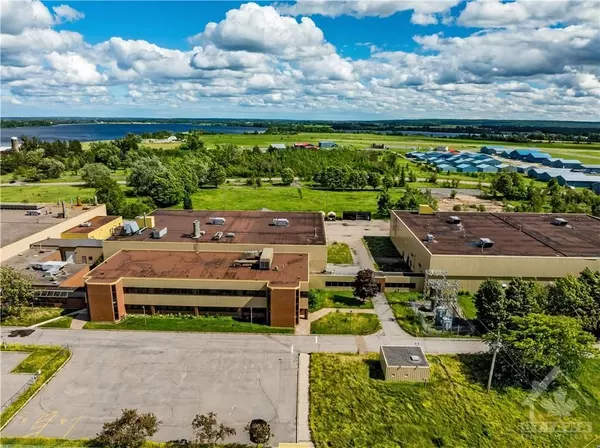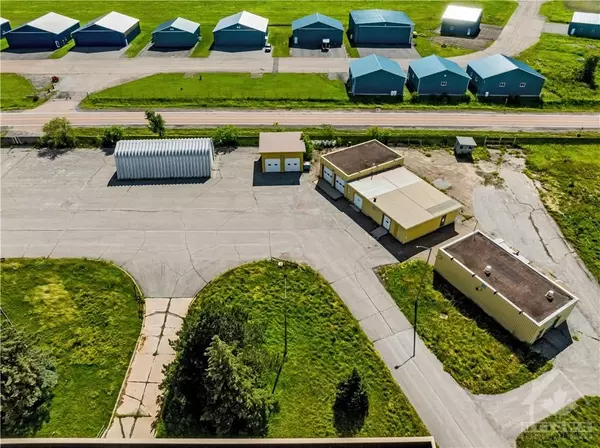REQUEST A TOUR If you would like to see this home without being there in person, select the "Virtual Tour" option and your agent will contact you to discuss available opportunities.
In-PersonVirtual Tour
$ 8,500,000
Est. payment | /mo
166,846 SqFt
$ 8,500,000
Est. payment | /mo
166,846 SqFt
Key Details
Property Type Commercial
Sub Type Industrial
Listing Status Pending
Purchase Type For Sale
Square Footage 166,846 sqft
Price per Sqft $50
MLS Listing ID X9516904
Annual Tax Amount $75,336
Tax Year 2023
Property Description
This multi use, industrial site sits on approximately 25.14 acres and features three distinct buildings plus a storage outbuilding, totaling approximately 166,846 sq. ft. of space.
Building 1, located on the westernmost portion of the site, offers 36,000 sq. ft. of manufacturing and warehouse space, renovated in 1985. Building 2, centrally positioned, comprises 52,056 sq. ft., including 9,000 sq. ft. of ground floor office space, 9,140 sq. ft. of second-floor office space, and a mix of warehouse and light manufacturing areas, with an additional 11,560 sq. ft. concrete mezzanine, constructed in 1977 and expanded in 1989. Building 3, on the eastern end, provides 57,430 sq. ft., featuring 5,600 sq. ft. of ground floor office space and 9,830 sq. ft. of second story office space, constructed in 1984. Additionally, the site includes 21,260 sq. ft. of outbuilding storage.
Building 1, located on the westernmost portion of the site, offers 36,000 sq. ft. of manufacturing and warehouse space, renovated in 1985. Building 2, centrally positioned, comprises 52,056 sq. ft., including 9,000 sq. ft. of ground floor office space, 9,140 sq. ft. of second-floor office space, and a mix of warehouse and light manufacturing areas, with an additional 11,560 sq. ft. concrete mezzanine, constructed in 1977 and expanded in 1989. Building 3, on the eastern end, provides 57,430 sq. ft., featuring 5,600 sq. ft. of ground floor office space and 9,830 sq. ft. of second story office space, constructed in 1984. Additionally, the site includes 21,260 sq. ft. of outbuilding storage.
Location
Province ON
County Renfrew
Community 550 - Arnprior
Area Renfrew
Region 550 - Arnprior
City Region 550 - Arnprior
Rooms
Family Room No
Interior
Cooling Unknown
Heat Source Gas
Exterior
Garage Spaces 100.0
Utilities Available Unknown
Roof Type Unknown
Lot Depth 1180.0
Others
Security Features Unknown
Pets Allowed Unknown
Listed by CBRE LIMITED
"My job is to find and attract mastery-based agents to the office, protect the culture, and make sure everyone is happy! "

