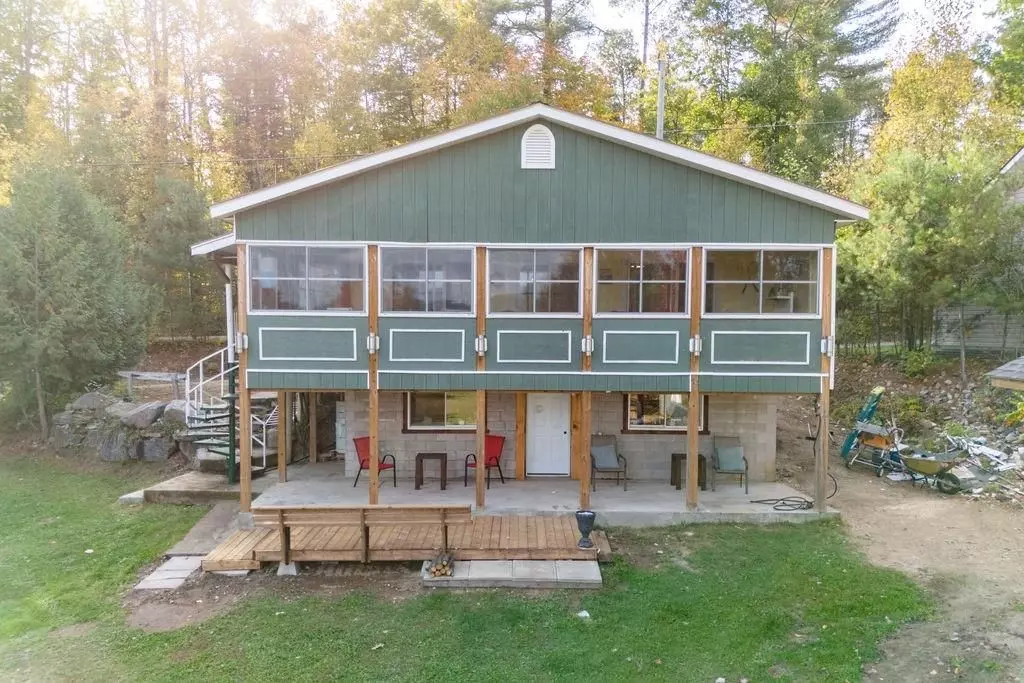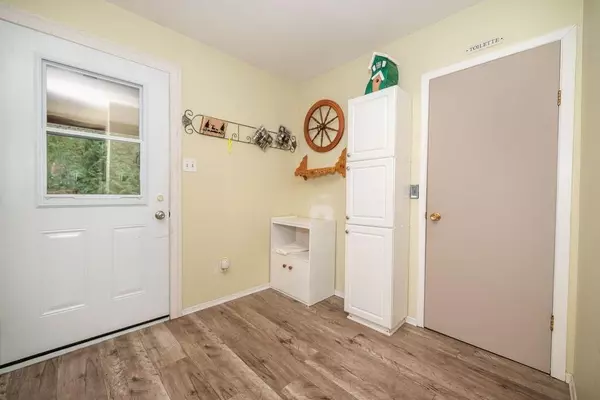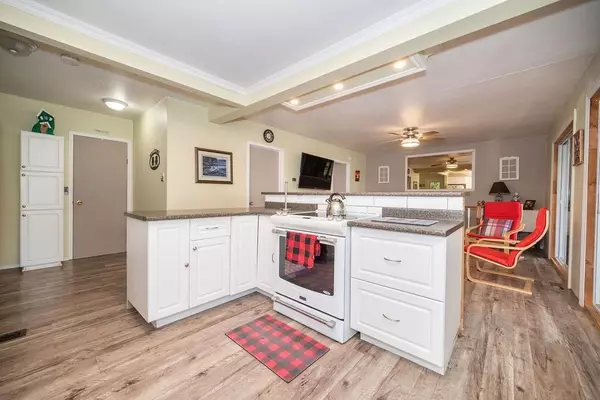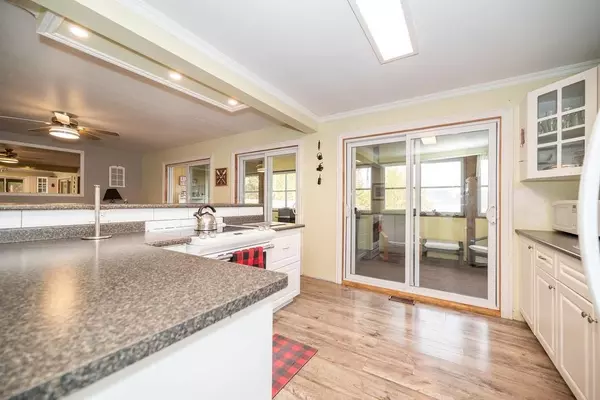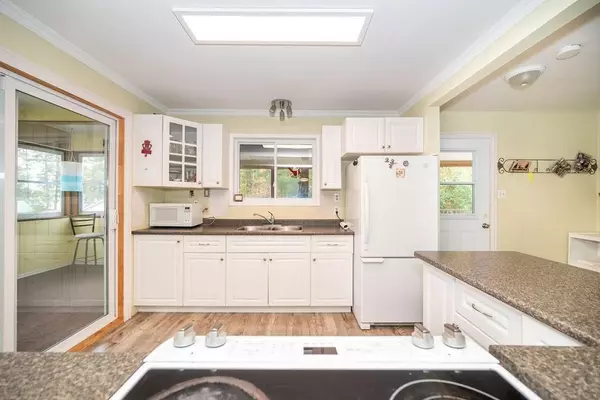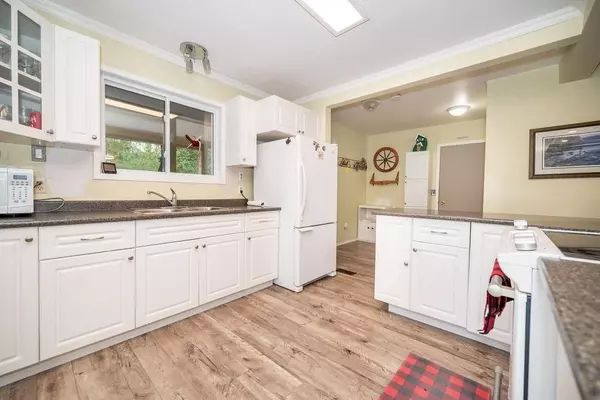2 Beds
2 Baths
0.5 Acres Lot
2 Beds
2 Baths
0.5 Acres Lot
Key Details
Property Type Single Family Home
Sub Type Detached
Listing Status Active
Purchase Type For Sale
Subdivision 512 - Head Twp
MLS Listing ID X9521574
Style Sidesplit 3
Bedrooms 2
Annual Tax Amount $2,800
Tax Year 2024
Lot Size 0.500 Acres
Property Sub-Type Detached
Property Description
Location
Province ON
County Renfrew
Community 512 - Head Twp
Area Renfrew
Zoning Residential
Rooms
Family Room Yes
Basement Full, Partially Finished
Kitchen 1
Interior
Interior Features Unknown
Cooling None
Inclusions Stove, Refrigerator
Exterior
Exterior Feature Deck
Parking Features Unknown
Garage Spaces 1.0
Pool None
Waterfront Description River Front
Roof Type Metal
Lot Frontage 166.75
Lot Depth 136.75
Total Parking Spaces 6
Building
Foundation Block
Others
Security Features Unknown
Virtual Tour https://www.youtube.com/watch?v=c_S35AduYIc
"My job is to find and attract mastery-based agents to the office, protect the culture, and make sure everyone is happy! "

