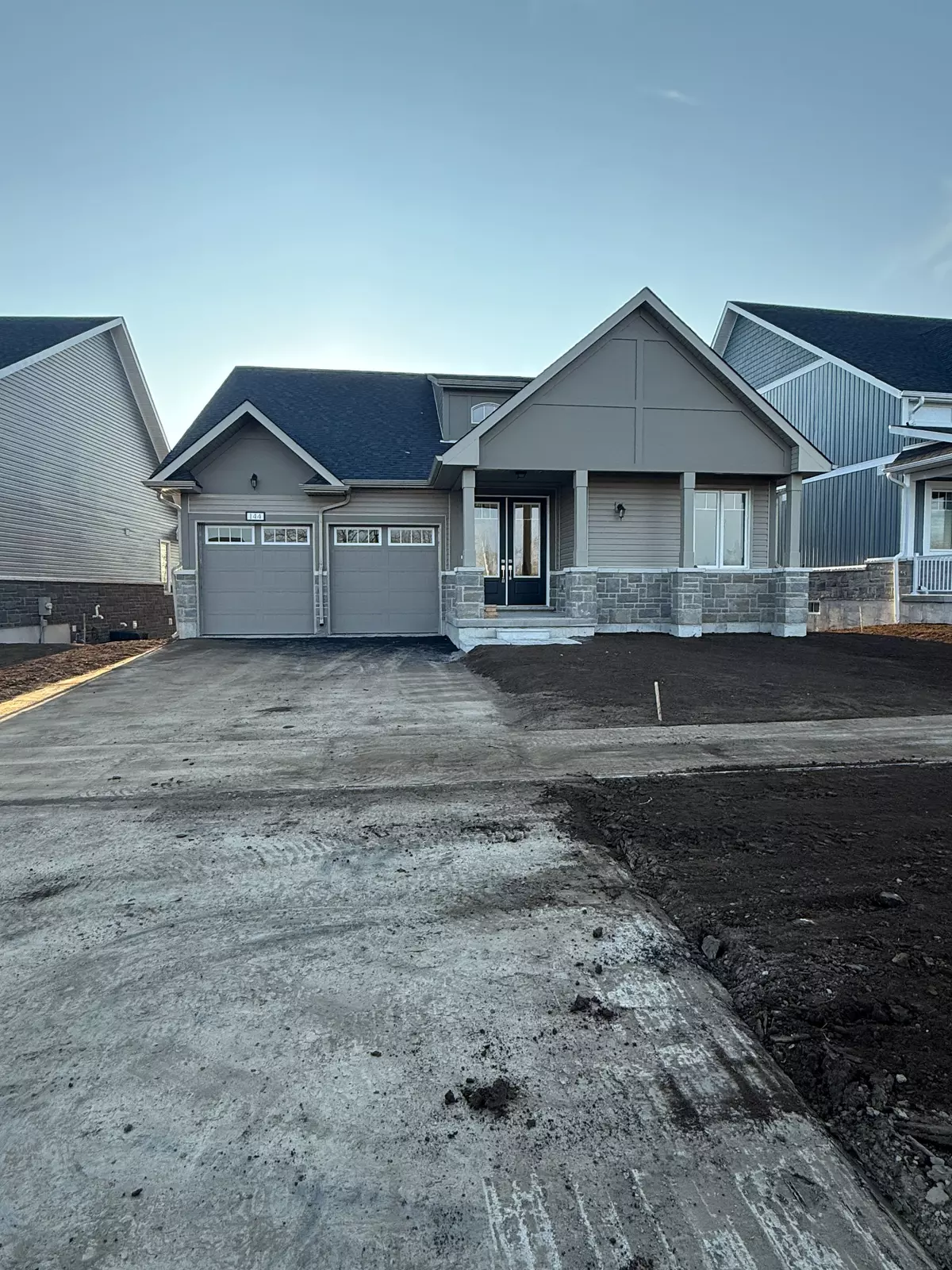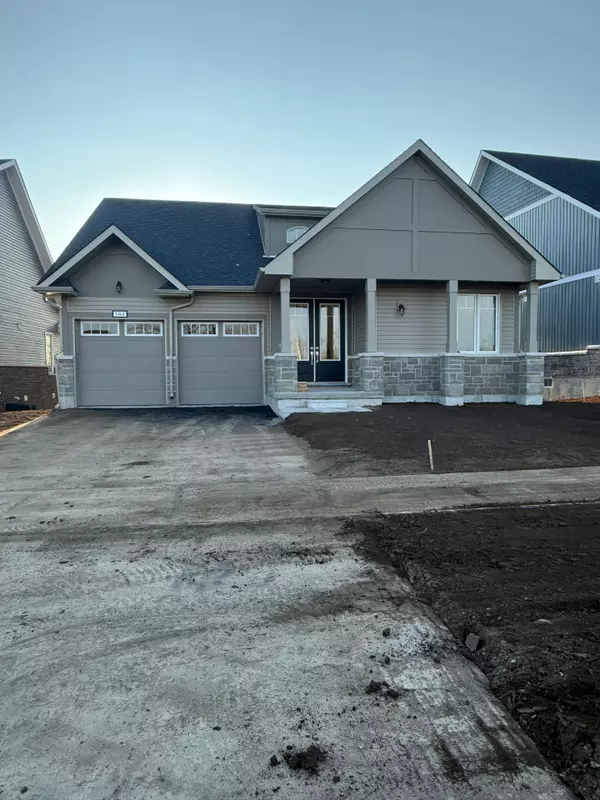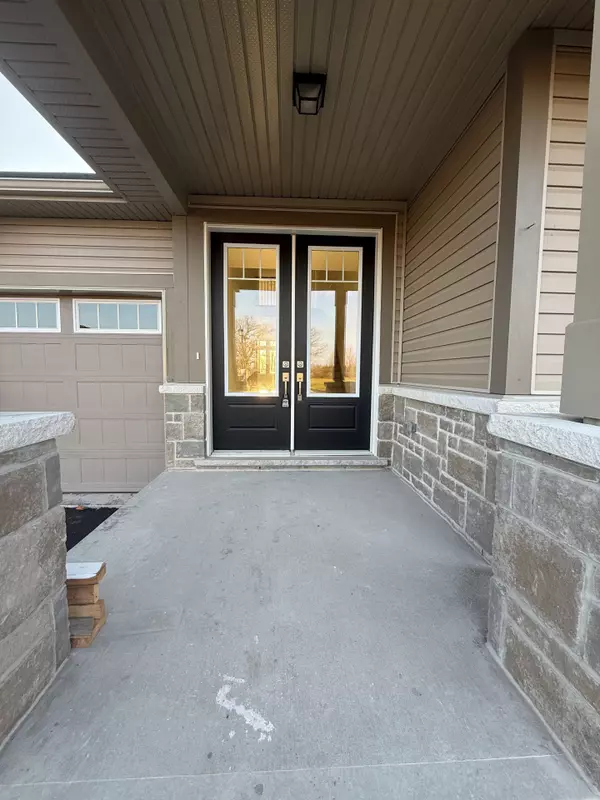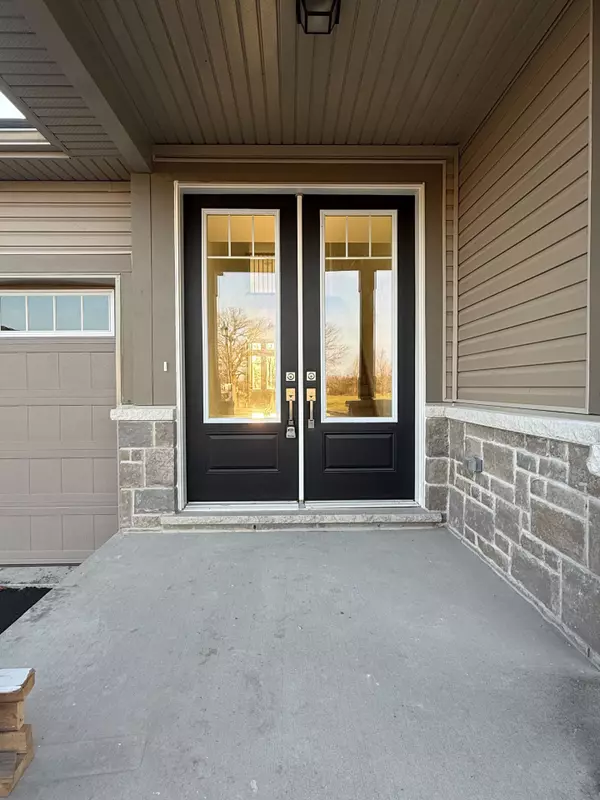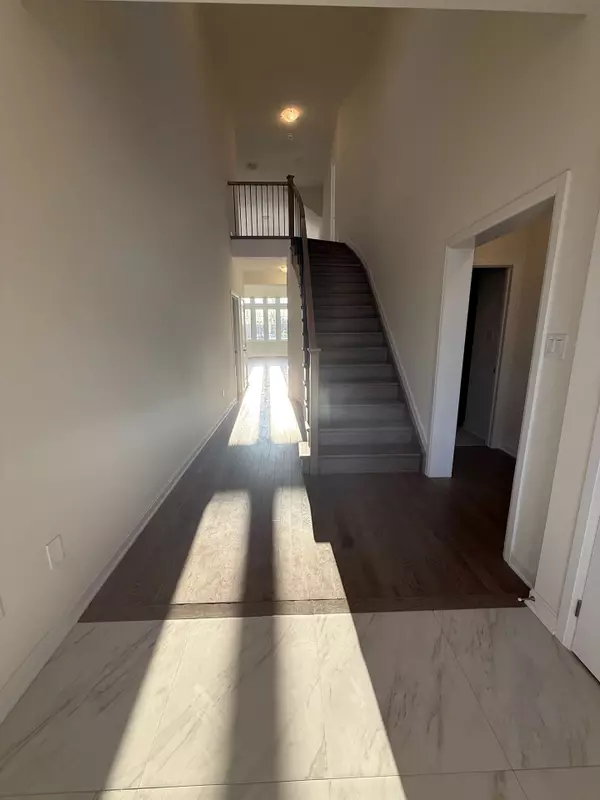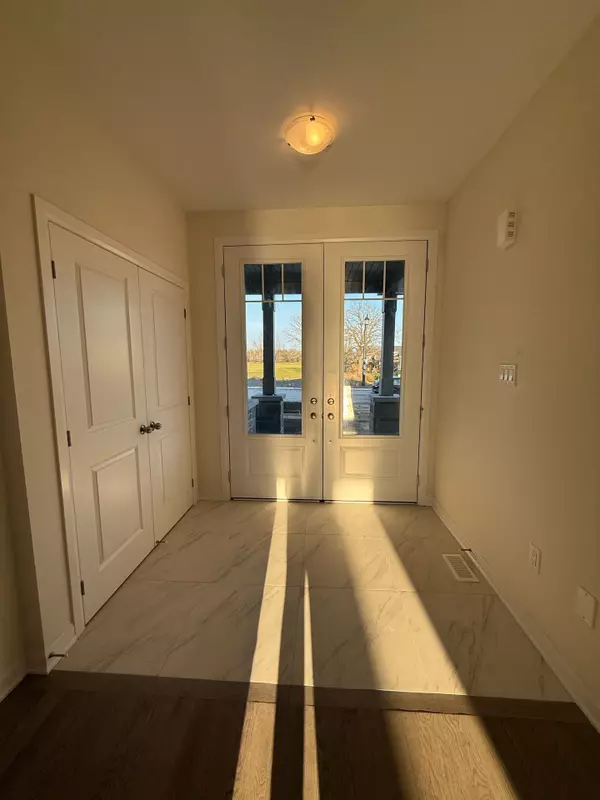REQUEST A TOUR If you would like to see this home without being there in person, select the "Virtual Tour" option and your agent will contact you to discuss available opportunities.
In-PersonVirtual Tour
$ 3,300
5 Beds
4 Baths
$ 3,300
5 Beds
4 Baths
Key Details
Property Type Single Family Home
Sub Type Detached
Listing Status Active
Purchase Type For Rent
MLS Listing ID X10395349
Style Bungaloft
Bedrooms 5
Property Sub-Type Detached
Property Description
Tons Of Upgrades Throughout This Brand New Never Lived In Before Beautiful Detached 5 Bed 3.5 Bath Home. This Is An Absolute Exquisite Luxurious Property With Premium Quality Upgrades Throughout Starting From The Hardwood Flooring To The Cabinets In The Kitchen. The Main Floor Features Huge Windows For Ample Amount Of Natural Sunlight With Bay Windows Overlooking The Golf Course. The Primary Bedroom Is Conveniently Located On The Main Floor With A 5 Piece Ensuite- Double Sink , Stand Up Shower & Soaker Tub. There Is An Additional 2 Bedrooms With A Jack & Jill Style On The Main Level. Ascending Upstairs You Will Find A Bonus Loft Area Which Can Be Used As A Reading Or Gaming Room With A Full Bathroom & Another 2 Spacious Bedrooms. The Basement Is Massive & Is Great For Additional Storage Space. You Have Laundry On The Main Level With Access To The Double Car Garage. The Dining Room Has Access To The Balcony Which Overlooks The Golf Course. **EXTRAS** Located Close To Schools , Parks, Golf Course, Banks, Plaza, Restaurants & Only 15 Min Drive To Napamnee and Kingston.
Location
Province ON
County Lennox & Addington
Area Lennox & Addington
Rooms
Family Room No
Basement Full, Unfinished
Kitchen 1
Interior
Interior Features Other
Cooling Central Air
Fireplace Yes
Heat Source Gas
Exterior
Parking Features Private
Garage Spaces 2.0
Pool None
Roof Type Asphalt Shingle
Total Parking Spaces 4
Building
Unit Features Golf,Library,Park,Place Of Worship,Rec./Commun.Centre,School
Foundation Concrete
Listed by HOMELIFE/MIRACLE REALTY LTD
"My job is to find and attract mastery-based agents to the office, protect the culture, and make sure everyone is happy! "

