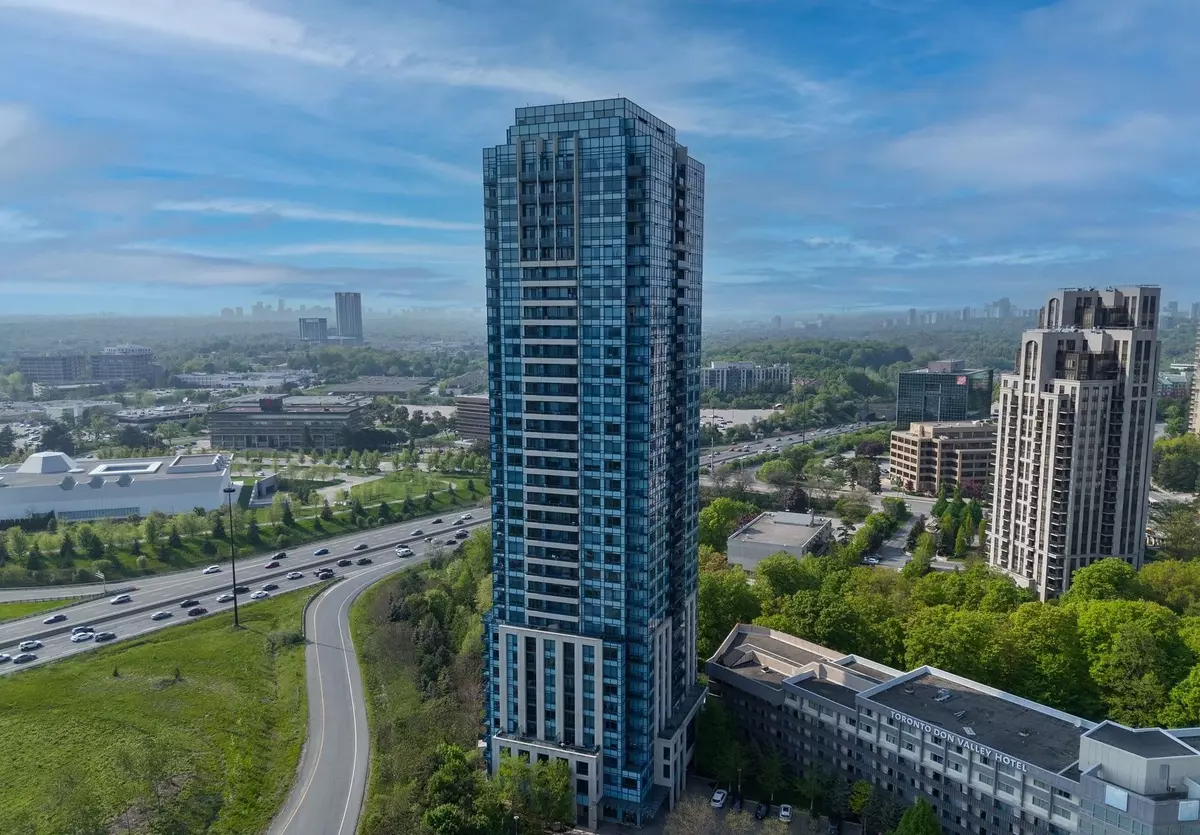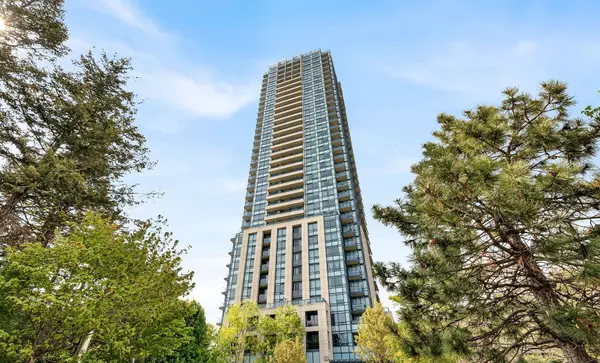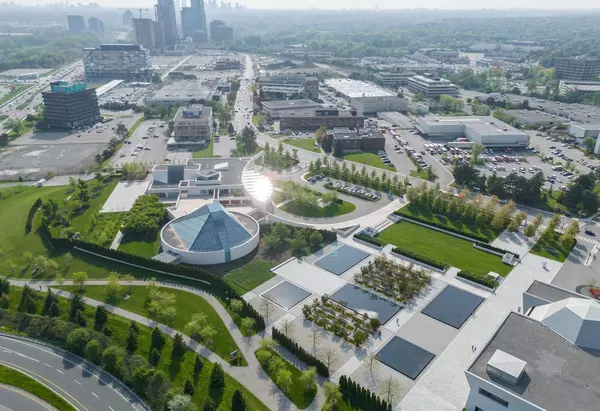REQUEST A TOUR
In-PersonVirtual Tour

$ 759,900
Est. payment | /mo
2 Beds
2 Baths
$ 759,900
Est. payment | /mo
2 Beds
2 Baths
Key Details
Property Type Condo
Sub Type Condo Apartment
Listing Status Active
Purchase Type For Sale
Approx. Sqft 1000-1199
MLS Listing ID C10419734
Style Apartment
Bedrooms 2
HOA Fees $762
Annual Tax Amount $3,300
Tax Year 2024
Property Description
**LUXURY TRIDEL BUILT CORNER UNIT,2 BEDROOMS PLUS DEN,OVER 1000 SQ.FT,SPECTACULAR VIEW OF THE CITY SKYLINE/THE AGAKHAN PARK/MUSEUM,HIGH FLR, LONG-TERM TENANT (8 YEARS)WOULD BE INTERESTED IN STAYING OR VACANT POSSESION AVAILABLE,SOUGHT-AFTER UNIT WITH UNOBSTUCED VIEWS. MUST SEE.
Location
Province ON
County Toronto
Area Banbury-Don Mills
Rooms
Family Room No
Basement None
Kitchen 1
Separate Den/Office 1
Interior
Interior Features None
Cooling Central Air
Fireplace No
Heat Source Gas
Exterior
Garage Underground
Garage Spaces 1.0
Waterfront No
View City
Total Parking Spaces 1
Building
Story 29
Locker None
Others
Pets Description Restricted
Listed by HOMELIFE/BAYVIEW REALTY INC.

"My job is to find and attract mastery-based agents to the office, protect the culture, and make sure everyone is happy! "



