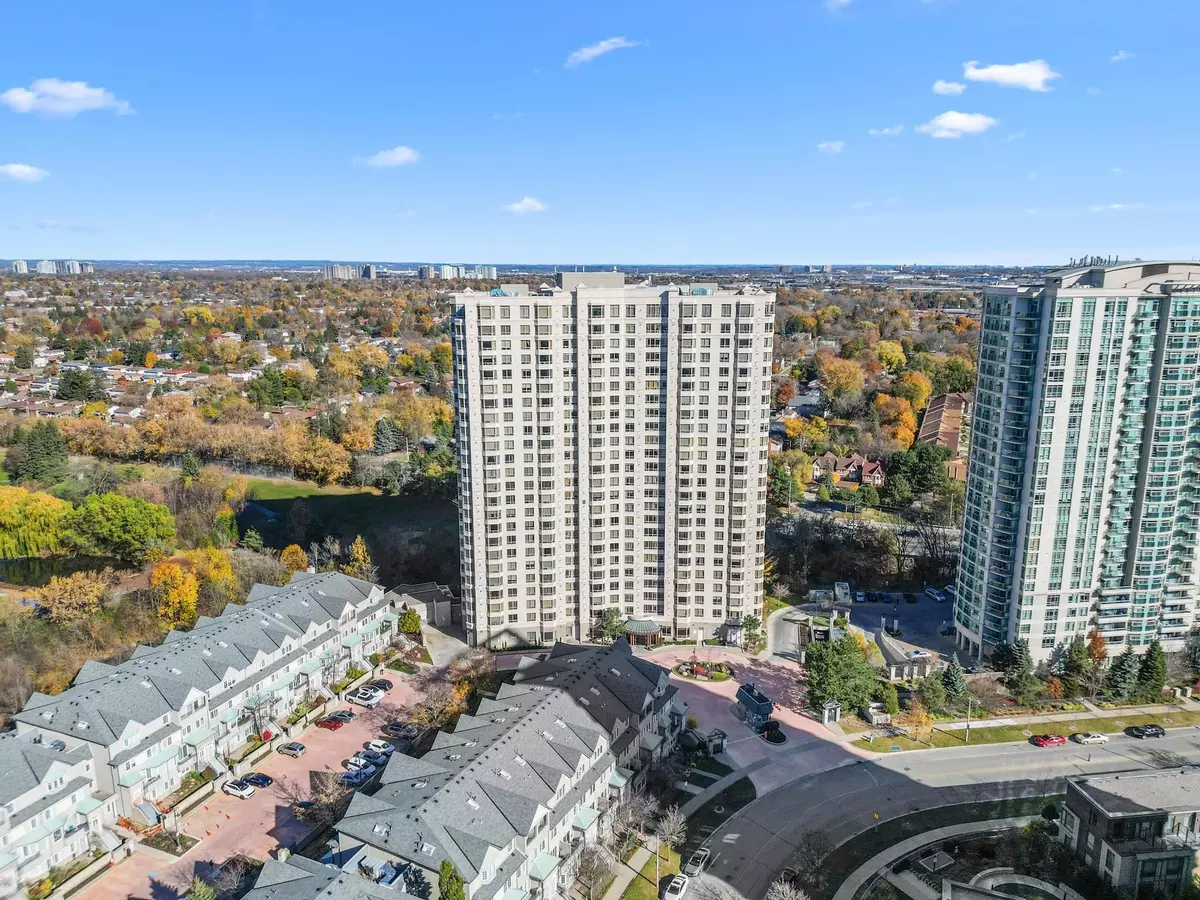REQUEST A TOUR
In-PersonVirtual Tour

$ 649,000
Est. payment | /mo
1 Bed
2 Baths
$ 649,000
Est. payment | /mo
1 Bed
2 Baths
Key Details
Property Type Condo
Sub Type Condo Apartment
Listing Status Active
Purchase Type For Sale
Approx. Sqft 1000-1199
MLS Listing ID E10420460
Style Apartment
Bedrooms 1
HOA Fees $539
Annual Tax Amount $2,224
Tax Year 2024
Property Description
UNBEATABLE LOCATION!!! Luxurious Tridel - Built. Welcome To Bright And Spacious Freshly Painted 1050 Sqft Southwest Unit. Security Is In The Gatehouse Guarding The Entrance. Primary Bedroom Features Ridiculously Oversized Walk-in Closet with a 4 Pc Ensuite. 1 Parking and 1 Locker!! In-Suite Laundry with Extra Storage. Take Advantage Of The Great Amenities Such As Indoor Pool, Billiards Room, Gym & So Much More. Situated Within Walking Distance To Agincourt Go Station, Ttc, Walmart, Lifelabs, No Frills, Shoppers Drug Mart, Library, And Schools (Stephen Leacock Collegiate, Tam O'shanter Junior Public School), Minutes To Hwy 401 and DVP, Golf Club, Birchmount Hospital, Costco, Kennedy Commons, Fairview Mall. A MUST SEE!!!
Location
Province ON
County Toronto
Area Tam O'Shanter-Sullivan
Rooms
Family Room No
Basement None
Kitchen 1
Separate Den/Office 1
Interior
Interior Features None
Cooling Central Air
Fireplace No
Heat Source Gas
Exterior
Garage Underground
Garage Spaces 1.0
Waterfront No
Total Parking Spaces 1
Building
Story 5
Unit Features Golf,Public Transit
Locker Owned
Others
Pets Description Restricted
Listed by RE/MAX REALTY ENTERPRISES INC.

"My job is to find and attract mastery-based agents to the office, protect the culture, and make sure everyone is happy! "






