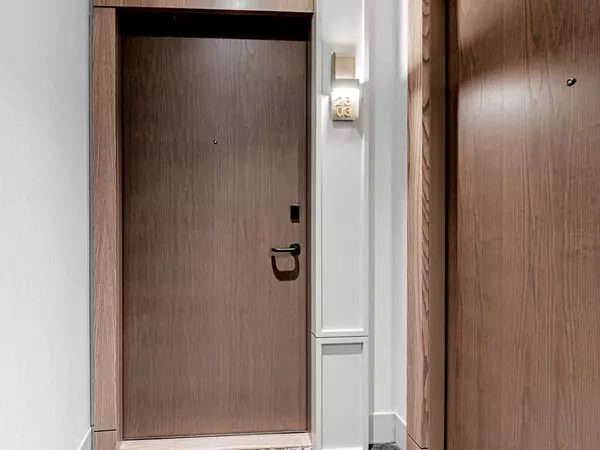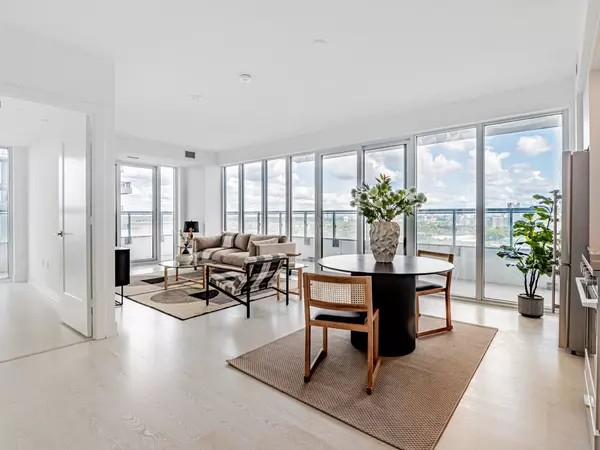REQUEST A TOUR
In-PersonVirtual Tour

$ 1,089,000
Est. payment | /mo
2 Beds
2 Baths
$ 1,089,000
Est. payment | /mo
2 Beds
2 Baths
Key Details
Property Type Condo
Sub Type Condo Apartment
Listing Status Active
Purchase Type For Sale
Approx. Sqft 1000-1199
MLS Listing ID C10420981
Style Apartment
Bedrooms 2
HOA Fees $806
Tax Year 2024
Property Description
Welcome To This Exquisite 2-Br, 2-Bath Luxury Condo, Boasting A Stunning Wrap-Around Balcony Perfect For Enjoying Sunset Views From The West And An Open Sky Panorama From The North! This Corner Suite Features 9 ft Smooth Ceilings Throughout, Adding To The Spacious And Airy Feel. The Modern Kitchen Features Quartz Countertops With A Matching Slab Backsplash, Stainless Steel Appliances, And A Panel-Fronted Built-in Dishwasher. The Primary Bedroom Includes A Walk-In Closet & An Ensuite Bath For Your Convenience And Privacy. The Split Bedroom Floor Plan Maximizes Privacy, Making It Idea lFor Young Families Or Guests. Sunlight Floods The Open Floor Plan From The North, East, And West. The Wrap-Around Balcony Extends Your Living Space Outdoors, Offering Fantastic Night Views Overlooking The City And A Kaleidoscope Of Autumn Colors From The Nearby Serena Gundy Park. This Is An Incredible Opportunity To Be The First To Live In This Exclusive Enclave Of Luxury Condominiums.
Location
Province ON
County Toronto
Area Banbury-Don Mills
Rooms
Family Room Yes
Basement None
Kitchen 2
Interior
Interior Features Carpet Free
Cooling Central Air
Fireplace No
Heat Source Gas
Exterior
Garage Underground
Garage Spaces 1.0
Waterfront No
Total Parking Spaces 1
Building
Story 23
Locker None
Others
Pets Description Restricted
Listed by RE/MAX PROFESSIONALS INC.

"My job is to find and attract mastery-based agents to the office, protect the culture, and make sure everyone is happy! "






