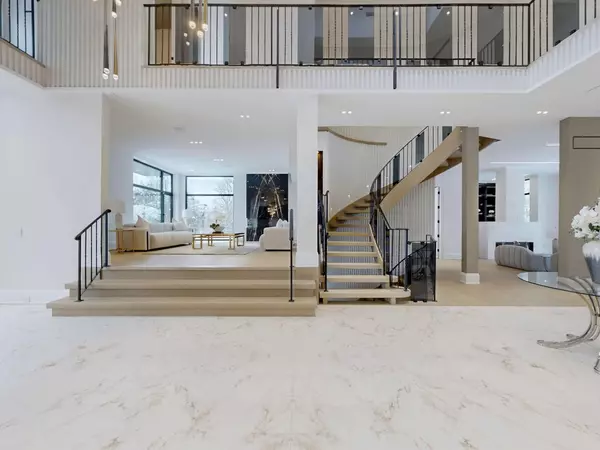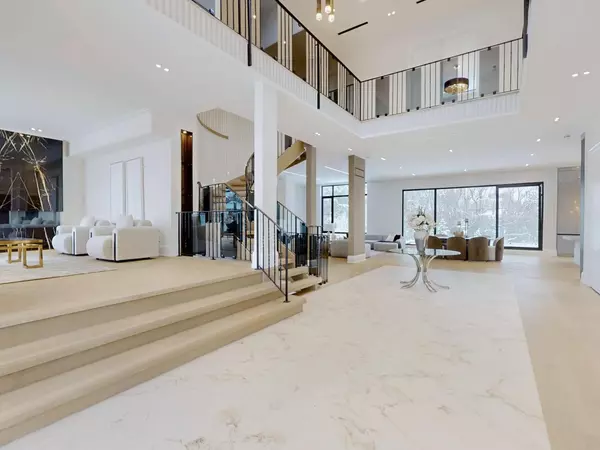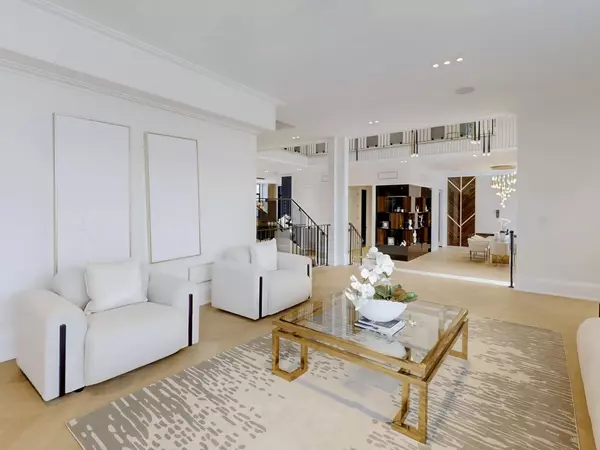4 Beds
8 Baths
4 Beds
8 Baths
Key Details
Property Type Single Family Home
Sub Type Detached
Listing Status Active
Purchase Type For Sale
Approx. Sqft 5000 +
Subdivision Oak Ridges
MLS Listing ID N10427135
Style 2-Storey
Bedrooms 4
Tax Year 2024
Property Sub-Type Detached
Property Description
Location
Province ON
County York
Community Oak Ridges
Area York
Rooms
Family Room Yes
Basement Finished with Walk-Out, Separate Entrance
Kitchen 1
Interior
Interior Features Central Vacuum
Cooling Central Air
Fireplace Yes
Heat Source Gas
Exterior
Parking Features Private Double
Garage Spaces 3.0
Pool Inground
Roof Type Other
Lot Frontage 75.0
Lot Depth 200.0
Total Parking Spaces 7
Building
Unit Features Fenced Yard,Public Transit,School
Foundation Other
Others
Virtual Tour https://www.winsold.com/tour/387345
"My job is to find and attract mastery-based agents to the office, protect the culture, and make sure everyone is happy! "






