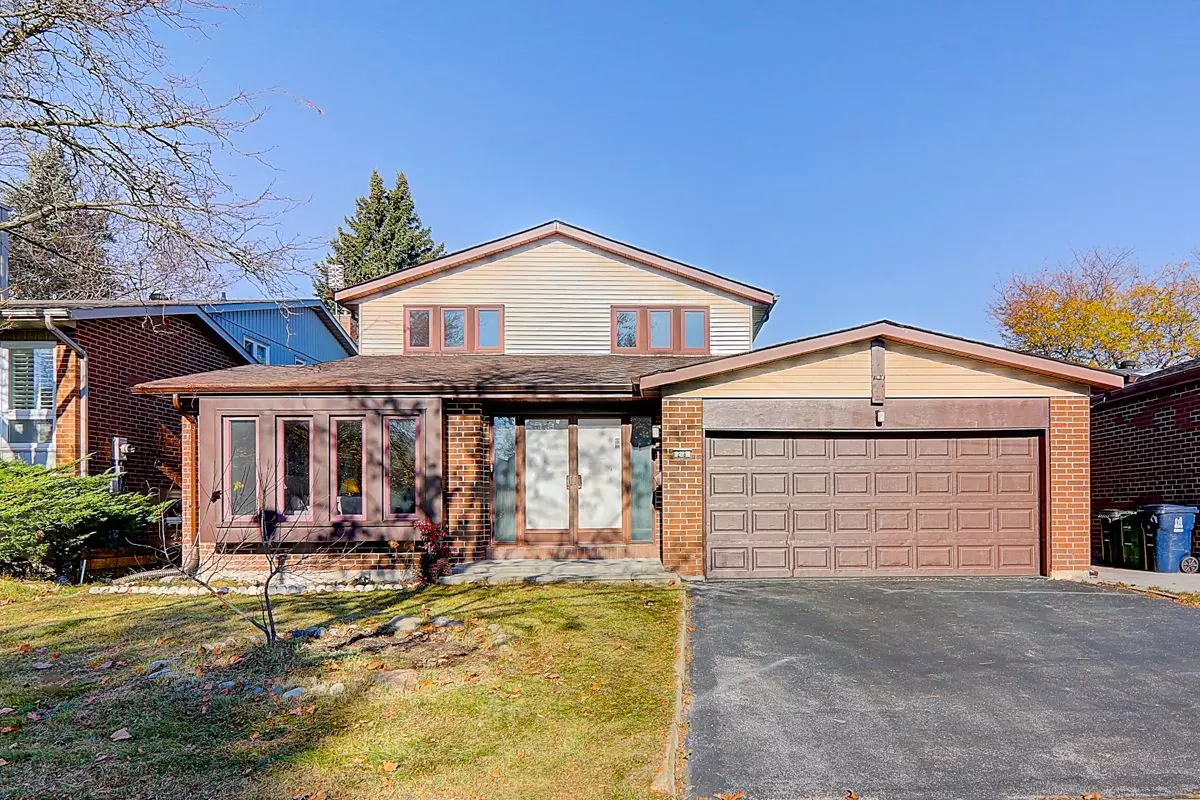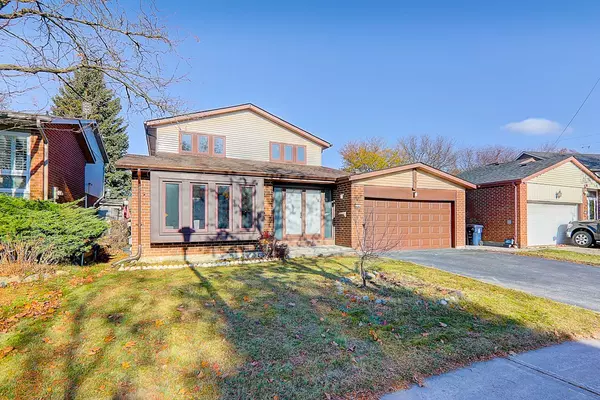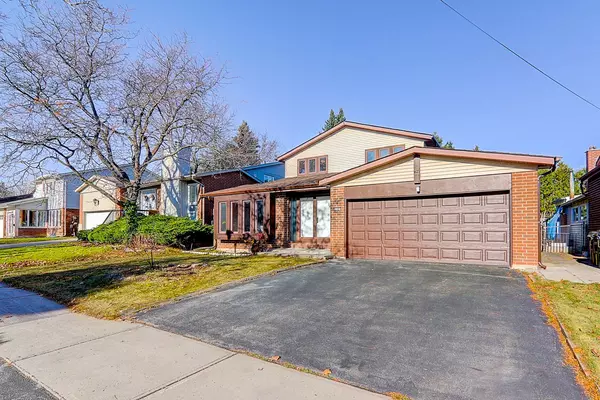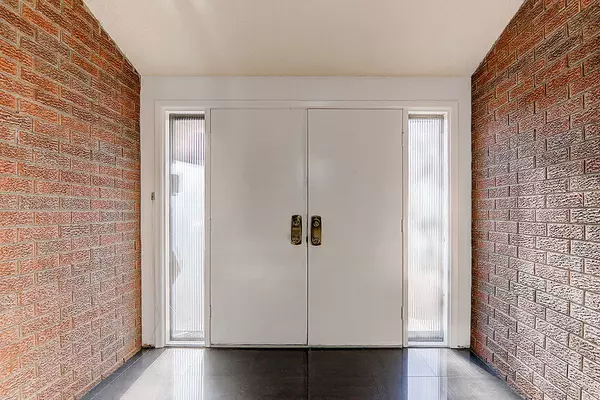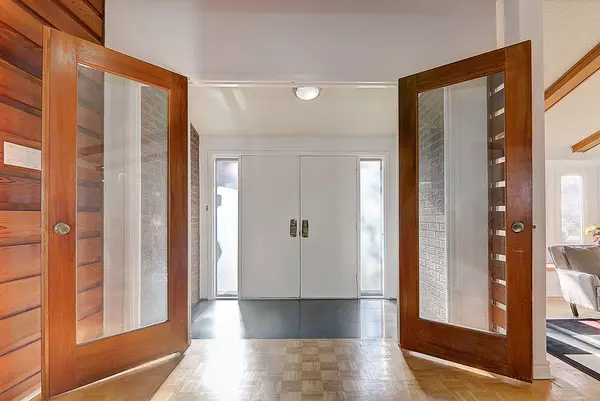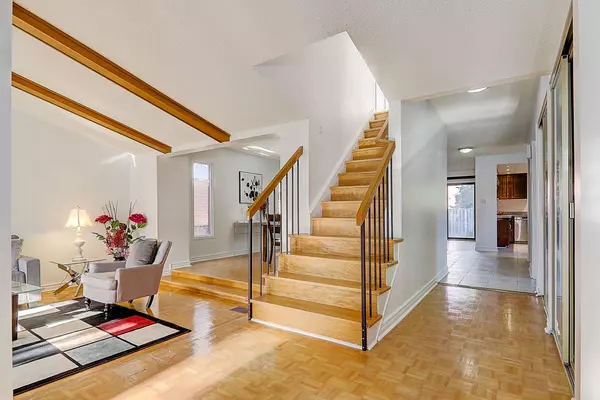REQUEST A TOUR
In-PersonVirtual Tour

$ 1,288,000
Est. payment | /mo
4 Beds
4 Baths
$ 1,288,000
Est. payment | /mo
4 Beds
4 Baths
Key Details
Property Type Single Family Home
Sub Type Detached
Listing Status Active
Purchase Type For Sale
Approx. Sqft 2000-2500
MLS Listing ID E10428309
Style 2-Storey
Bedrooms 4
Annual Tax Amount $6,416
Tax Year 2024
Property Description
50 Feet Wide Detached 4+2 Bedrm 4 Washm McClintock Built Home In A Family-Friendly Cul-De-Sac On Sought After Court In Huntsmill Park. Spacious Bright Full Of Sunshine. Double Door Front Entrance. Large Living/Dining Room W/Large Bay Window. Family Room Fireplace Walk Out To Large Backyard. Pot Lights Throughout. Lots Of Upgrades: Washrms/Ceramic Floor/Laminate Floor(Bsmt)/Doors/Windows/Furnace & AC & HWT/Eat-In Kitchen Granite Counter Top/Pot Lights. Side Door To Backyard. Finished Bsmt W/2 Bedrms/3Pcs Washrm/Large Recreation Rm/Storage Rm. Double Garage W/Side Door To Side Yard. Close To: Dr. Norman Bethune Hs/T&T Super Market/Foody Mart/Metro Square/Pacific Mall/Hwy404/Ttc/Restaurants/Parks. Everything Nearby.
Location
Province ON
County Toronto
Area Steeles
Rooms
Family Room Yes
Basement Finished
Kitchen 1
Separate Den/Office 2
Interior
Interior Features Other
Cooling Central Air
Fireplace Yes
Heat Source Gas
Exterior
Garage Private
Garage Spaces 2.0
Pool None
Waterfront No
Roof Type Asphalt Shingle
Total Parking Spaces 4
Building
Foundation Concrete
Listed by RE/MAX IMPERIAL REALTY INC.

"My job is to find and attract mastery-based agents to the office, protect the culture, and make sure everyone is happy! "

