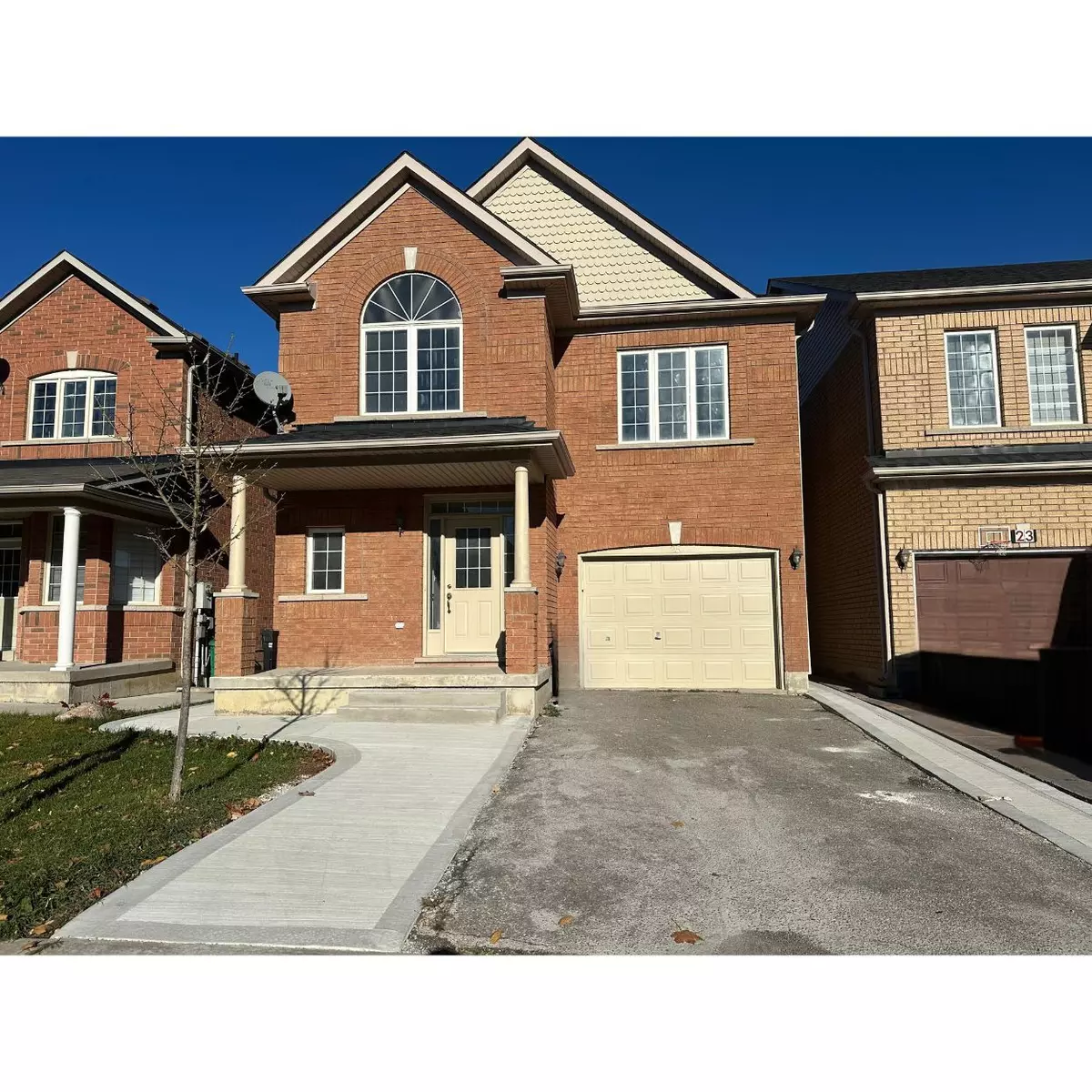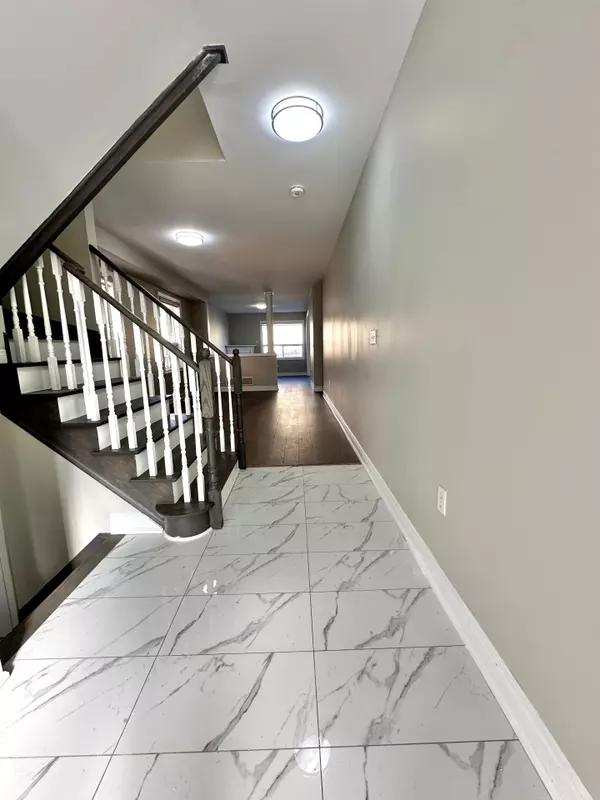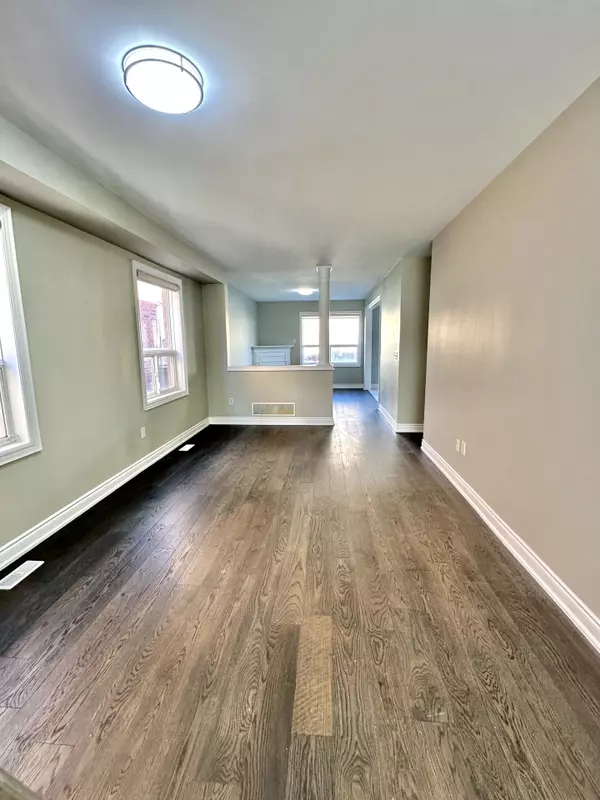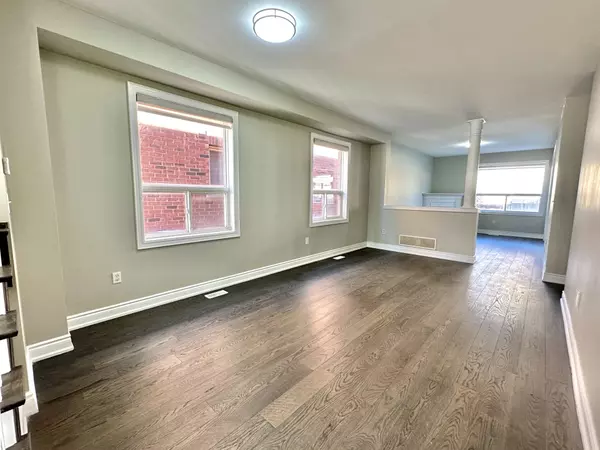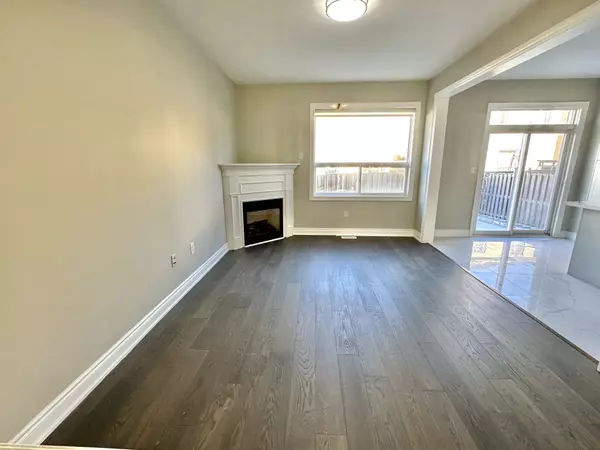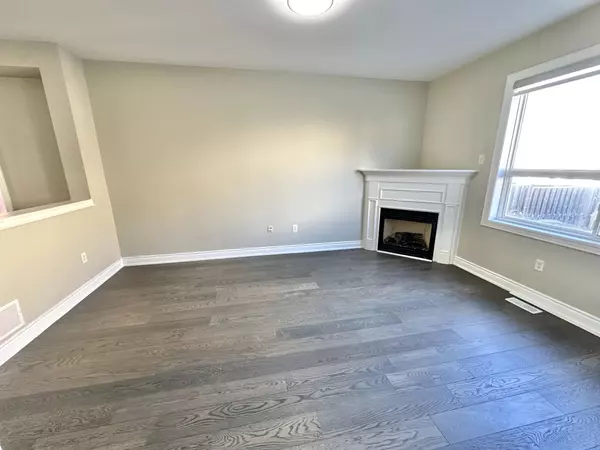
4 Beds
4 Baths
4 Beds
4 Baths
Key Details
Property Type Single Family Home
Sub Type Detached
Listing Status Active
Purchase Type For Sale
MLS Listing ID W10440873
Style 2-Storey
Bedrooms 4
Annual Tax Amount $6,364
Tax Year 2024
Property Description
Location
Province ON
County Peel
Area Sandringham-Wellington
Rooms
Family Room Yes
Basement Apartment, Separate Entrance
Kitchen 2
Separate Den/Office 2
Interior
Interior Features Carpet Free
Cooling Central Air
Fireplaces Type Electric, Family Room
Fireplace Yes
Heat Source Gas
Exterior
Garage Private
Garage Spaces 2.0
Pool None
Waterfront No
Roof Type Asphalt Shingle
Total Parking Spaces 3
Building
Unit Features Hospital,Park,Place Of Worship,Public Transit,Rec./Commun.Centre,School
Foundation Brick

"My job is to find and attract mastery-based agents to the office, protect the culture, and make sure everyone is happy! "

