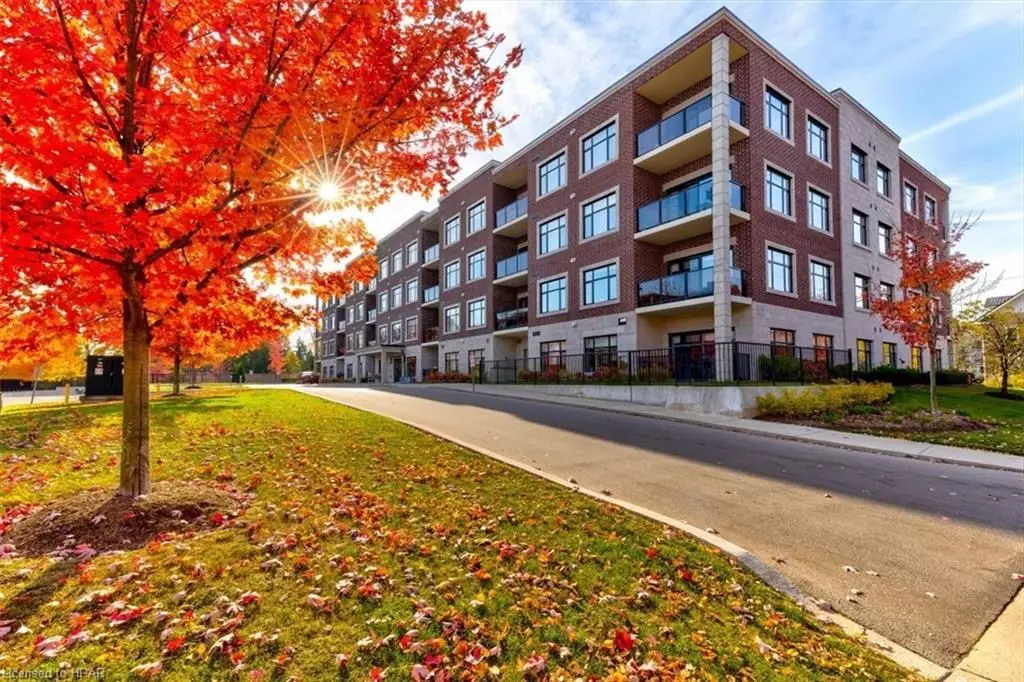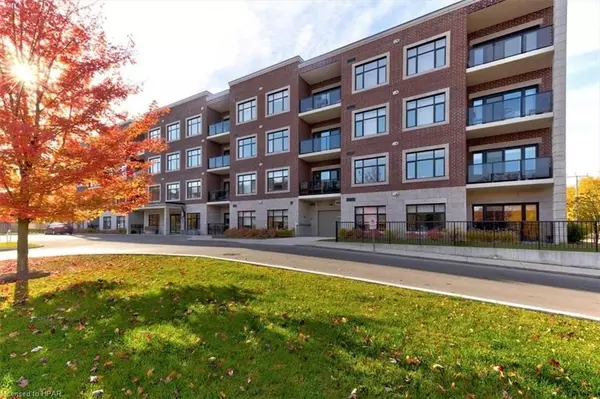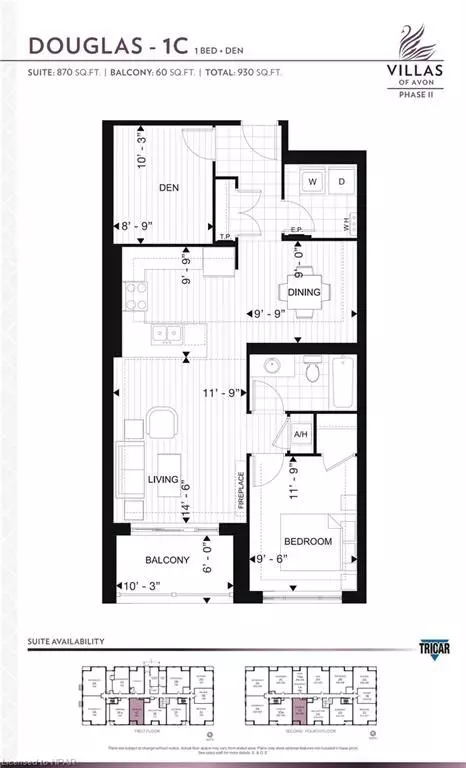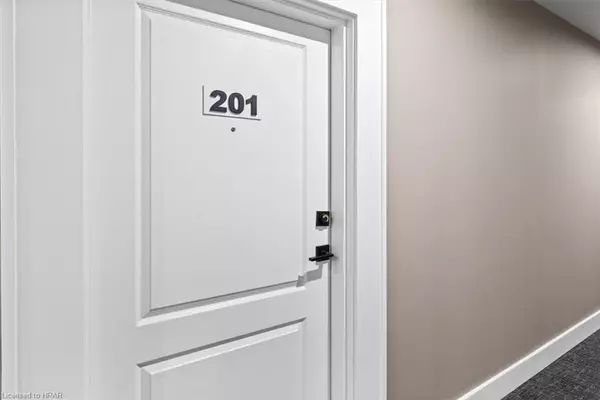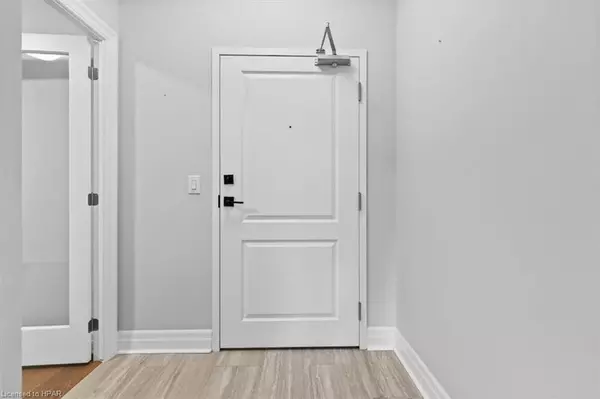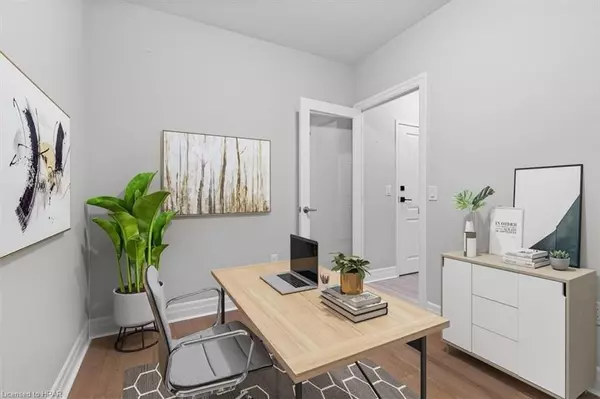1 Bed
1 Bath
870 SqFt
1 Bed
1 Bath
870 SqFt
Key Details
Property Type Condo
Sub Type Condo Apartment
Listing Status Active
Purchase Type For Sale
Approx. Sqft 800-899
Square Footage 870 sqft
Price per Sqft $632
Subdivision Stratford
MLS Listing ID X10780929
Style Other
Bedrooms 1
HOA Fees $400
Annual Tax Amount $4,190
Tax Year 2024
Property Sub-Type Condo Apartment
Property Description
Location
Province ON
County Perth
Community Stratford
Area Perth
Zoning R2
Rooms
Family Room No
Basement Unknown
Kitchen 0
Interior
Interior Features Separate Heating Controls, Water Heater
Cooling Central Air
Inclusions Built-in Microwave, Carbon Monoxide Detector, Dishwasher, Garage Door Opener, RangeHood, Stove, Washer, Window Coverings
Laundry Ensuite
Exterior
Parking Features Unknown
Garage Spaces 1.0
Pool None
Amenities Available Gym, Guest Suites, Game Room
Roof Type Tar and Gravel
Exposure North
Total Parking Spaces 1
Building
Foundation Concrete
Locker None
New Construction false
Others
Senior Community Yes
Pets Allowed Restricted
Virtual Tour https://paulreibelphotography.hd.pics/235-John-St-N-2/idx
"My job is to find and attract mastery-based agents to the office, protect the culture, and make sure everyone is happy! "

