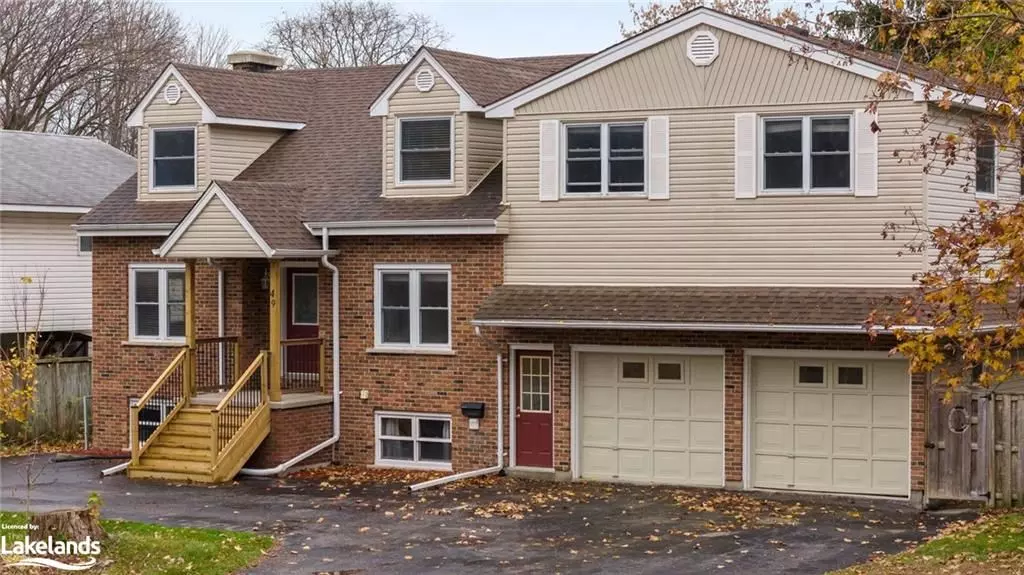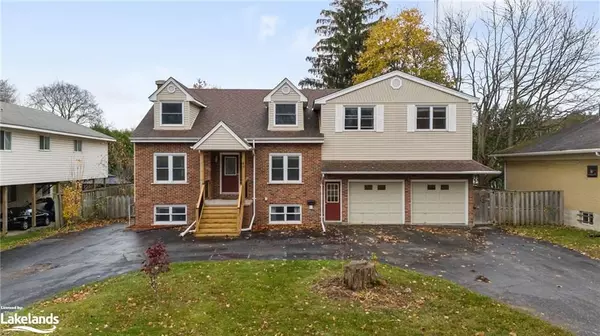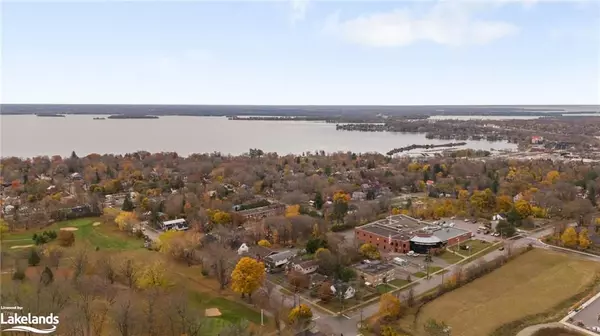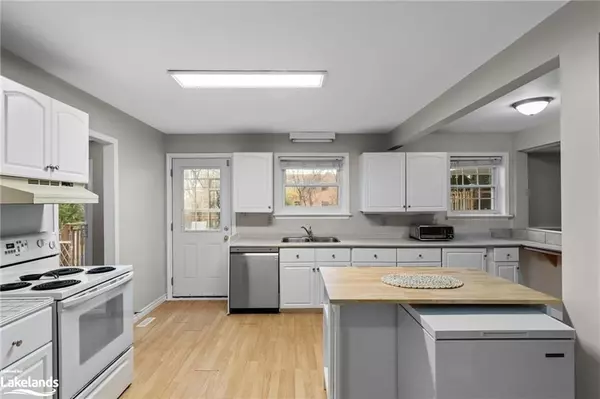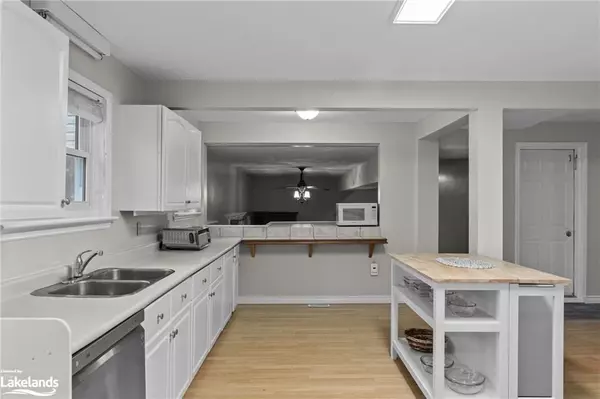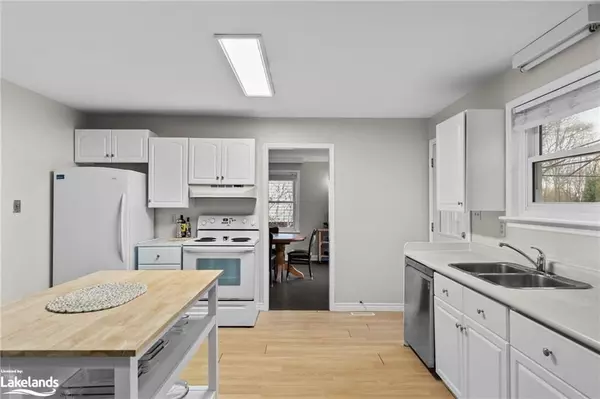6 Beds
3 Baths
3,665 SqFt
6 Beds
3 Baths
3,665 SqFt
Key Details
Property Type Single Family Home
Sub Type Detached
Listing Status Active
Purchase Type For Sale
Square Footage 3,665 sqft
Price per Sqft $245
Subdivision Orillia
MLS Listing ID S10439764
Style 2-Storey
Bedrooms 6
Annual Tax Amount $6,180
Tax Year 2024
Property Sub-Type Detached
Property Description
Location
Province ON
County Simcoe
Community Orillia
Area Simcoe
Rooms
Basement Finished, Full
Kitchen 3
Separate Den/Office 2
Interior
Interior Features Unknown
Cooling None
Fireplace No
Heat Source Gas
Exterior
Exterior Feature Deck, Privacy, Private Entrance
Parking Features Private Double, Circular Drive
Garage Spaces 2.0
Pool None
View Golf Course
Roof Type Asphalt Shingle
Topography Flat
Lot Depth 220.85
Exposure South
Total Parking Spaces 10
Building
Unit Features Golf,Hospital
Foundation Unknown
New Construction false
Others
Virtual Tour https://listing.jacksonhousemedia.com/sites/qabmerb/unbranded
"My job is to find and attract mastery-based agents to the office, protect the culture, and make sure everyone is happy! "

