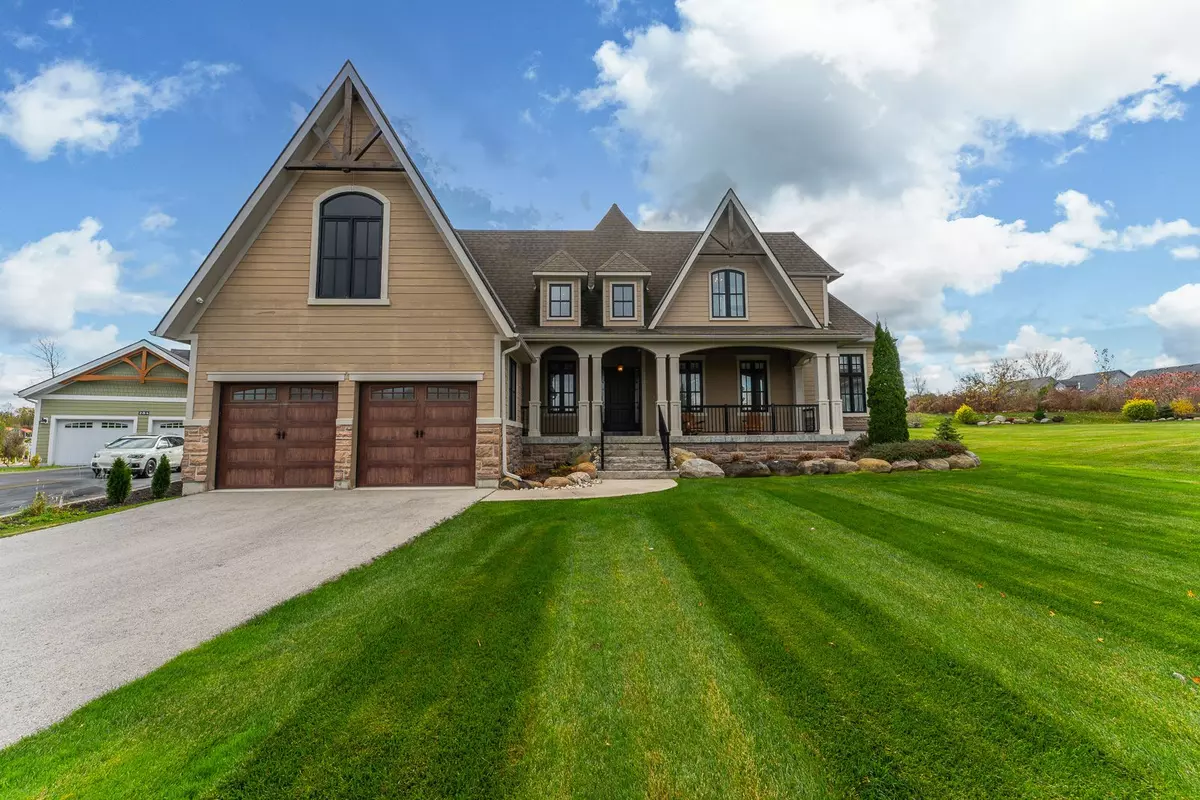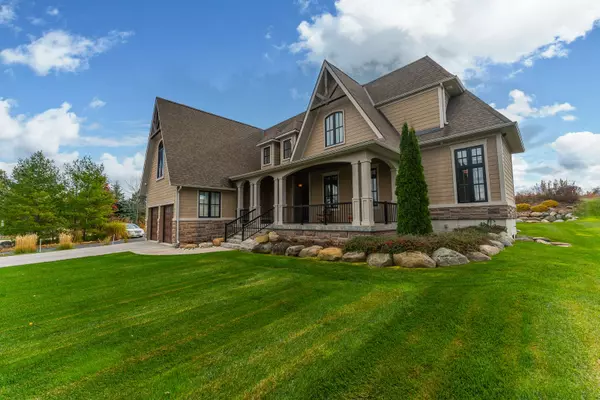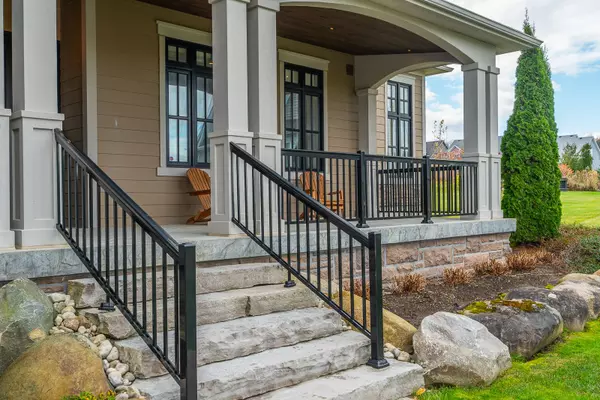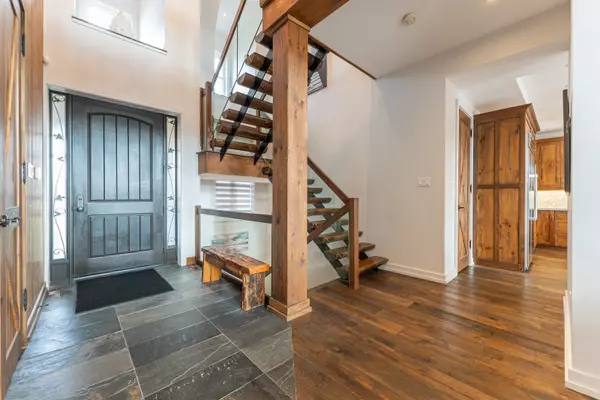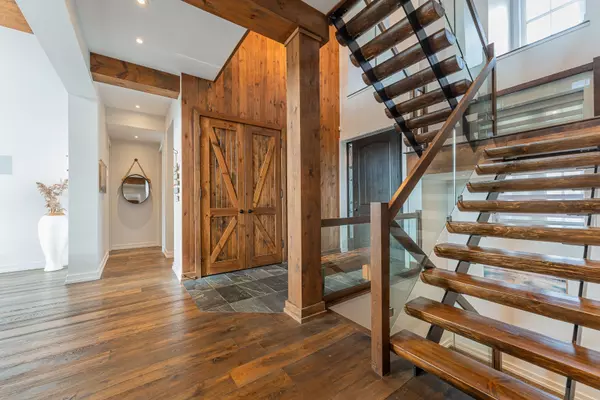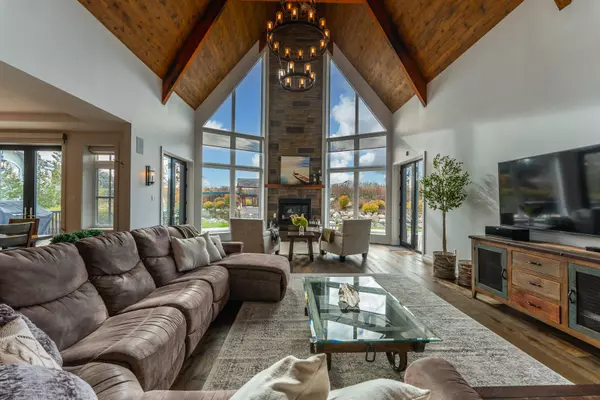5 Beds
6 Baths
0.5 Acres Lot
5 Beds
6 Baths
0.5 Acres Lot
Key Details
Property Type Single Family Home
Sub Type Detached
Listing Status Active
Purchase Type For Sale
Approx. Sqft 5000 +
Subdivision Rural Blue Mountains
MLS Listing ID X11884884
Style 2-Storey
Bedrooms 5
Annual Tax Amount $11,330
Tax Year 2023
Lot Size 0.500 Acres
Property Sub-Type Detached
Property Description
Location
Province ON
County Grey County
Community Rural Blue Mountains
Area Grey County
Rooms
Family Room Yes
Basement Partially Finished, Full
Kitchen 1
Separate Den/Office 2
Interior
Interior Features Other
Cooling Central Air
Fireplace Yes
Heat Source Gas
Exterior
Parking Features Private Double
Garage Spaces 2.0
Pool None
Roof Type Asphalt Shingle
Lot Depth 269.0
Total Parking Spaces 6
Building
Unit Features Beach,Golf,Hospital,Lake/Pond,Marina,Skiing
Foundation Concrete
"My job is to find and attract mastery-based agents to the office, protect the culture, and make sure everyone is happy! "

