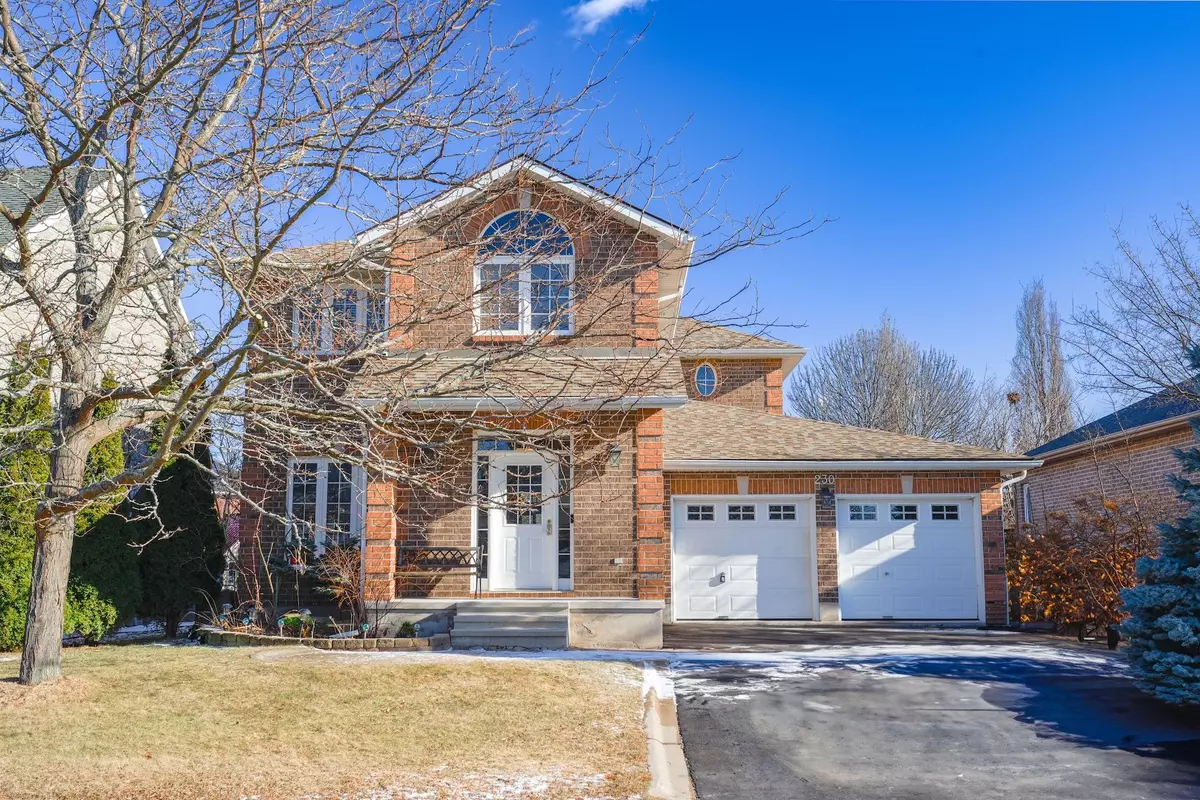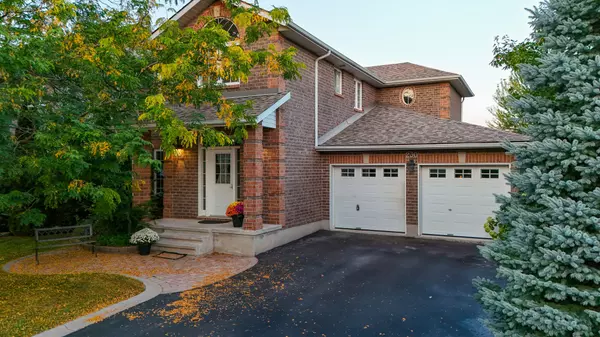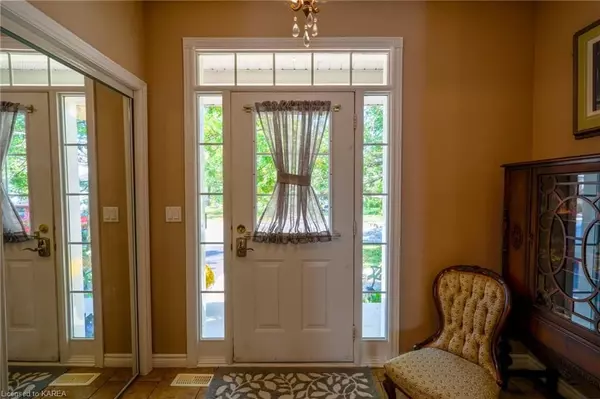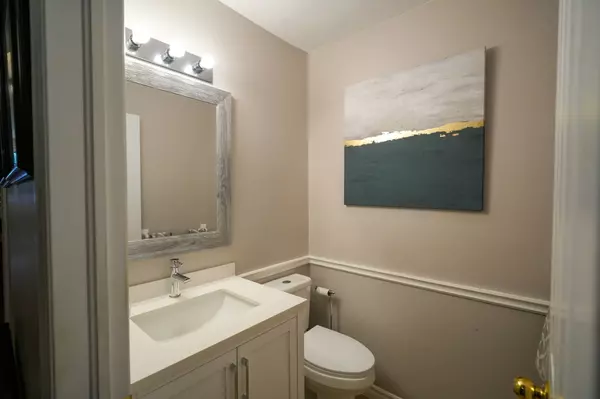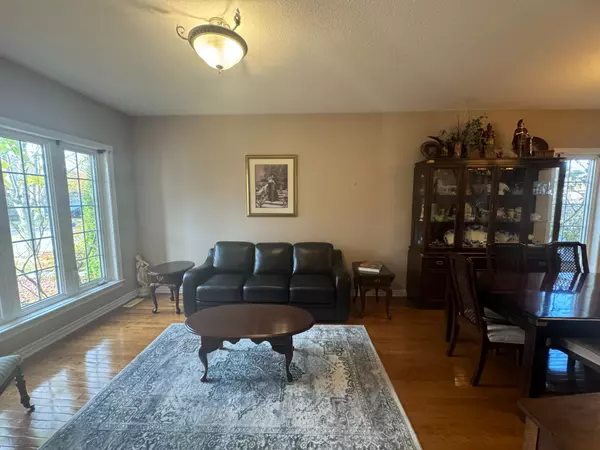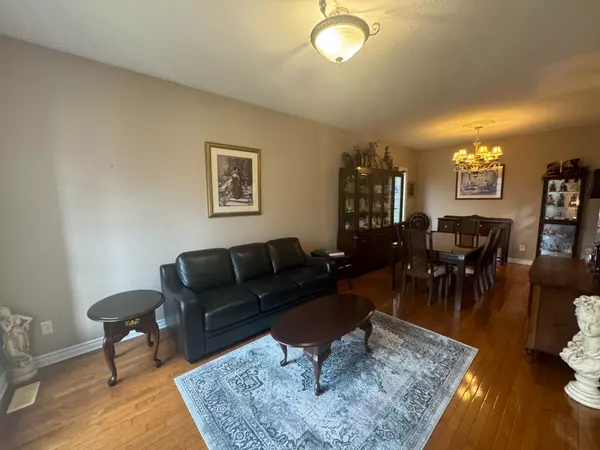3 Beds
4 Baths
3 Beds
4 Baths
Key Details
Property Type Single Family Home
Sub Type Detached
Listing Status Active
Purchase Type For Sale
Approx. Sqft 2000-2500
MLS Listing ID X11897199
Style 2-Storey
Bedrooms 3
Annual Tax Amount $6,075
Tax Year 2024
Property Description
Location
Province ON
County Frontenac
Area Frontenac
Rooms
Family Room Yes
Basement Finished
Kitchen 1
Separate Den/Office 1
Interior
Interior Features Central Vacuum, Water Heater Owned, In-Law Capability
Cooling Central Air
Fireplaces Type Natural Gas
Fireplace Yes
Heat Source Gas
Exterior
Parking Features Available, Lane, Private Double
Garage Spaces 2.0
Pool None
Roof Type Asphalt Shingle
Topography Level
Lot Depth 194.0
Total Parking Spaces 4
Building
Lot Description Irregular Lot
Unit Features Fenced Yard,Library,Park,Public Transit,Rec./Commun.Centre,School
Foundation Concrete
New Construction false
Others
Security Features Smoke Detector,Carbon Monoxide Detectors
"My job is to find and attract mastery-based agents to the office, protect the culture, and make sure everyone is happy! "

