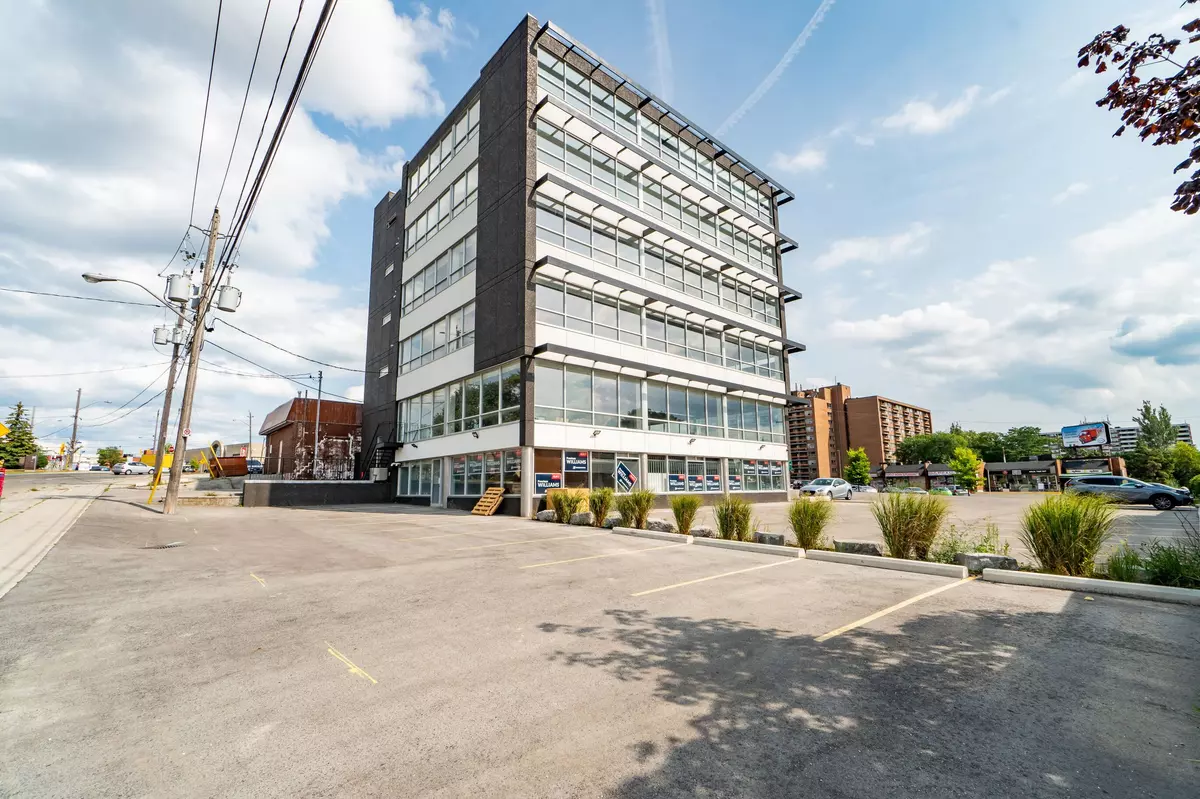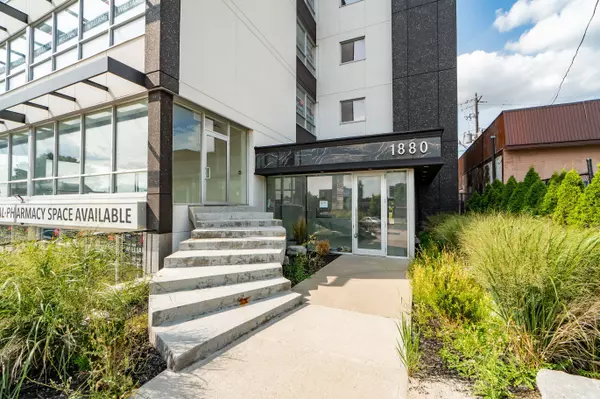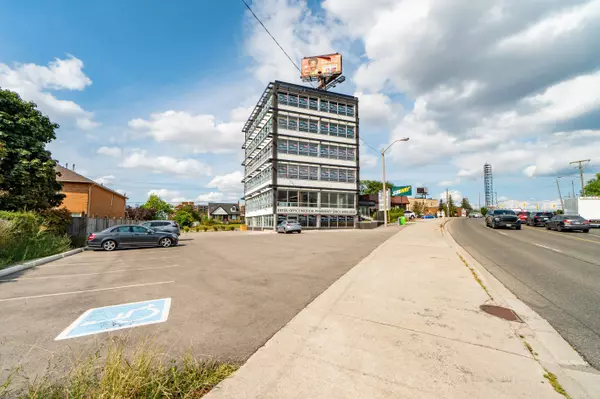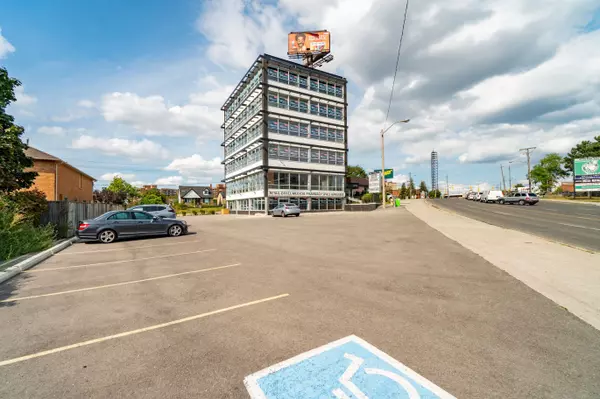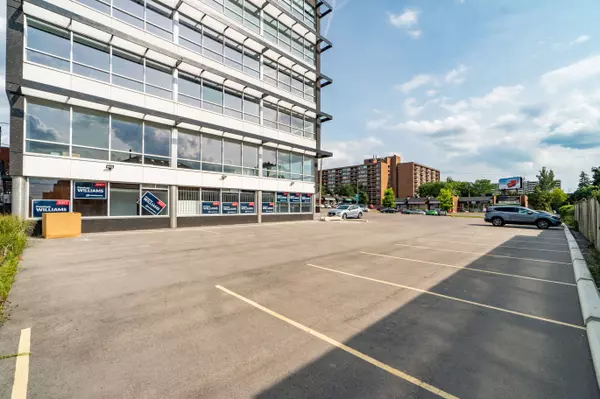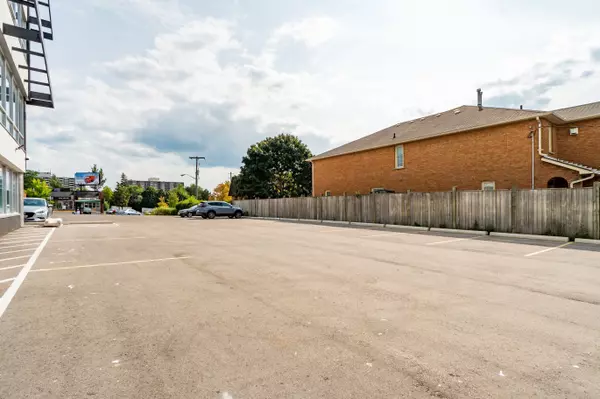REQUEST A TOUR If you would like to see this home without being there in person, select the "Virtual Tour" option and your agent will contact you to discuss available opportunities.
In-PersonVirtual Tour
$ 7,500
3,152 SqFt
$ 7,500
3,152 SqFt
Key Details
Property Type Commercial
Sub Type Commercial Retail
Listing Status Active
Purchase Type For Rent
Square Footage 3,152 sqft
Subdivision Victoria Village
MLS Listing ID C11899315
Annual Tax Amount $1
Tax Year 2024
Property Sub-Type Commercial Retail
Property Description
Available for lease- Second floor in a 5 storey commercial building located in the highly sought-after, high-profile Eglinton and O'connor Drive area. 18,461 sq ft freestanding building, with retail on main level, the second floor boasts approx. 3100 sq feet. Minutes away from the TTC, LRT, highways, shopping and more. Amazing views of Toronto's skyline. Newer roof and windows. Walking distance to TTC, LRT. Close to shopping, highways and more!
Location
Province ON
County Toronto
Community Victoria Village
Area Toronto
Interior
Heating Yes
Cooling Yes
Exterior
Community Features Public Transit
Utilities Available Yes
Lot Depth 190.07
Others
Security Features No
Listed by RE/MAX REAL ESTATE CENTRE INC.
"My job is to find and attract mastery-based agents to the office, protect the culture, and make sure everyone is happy! "

