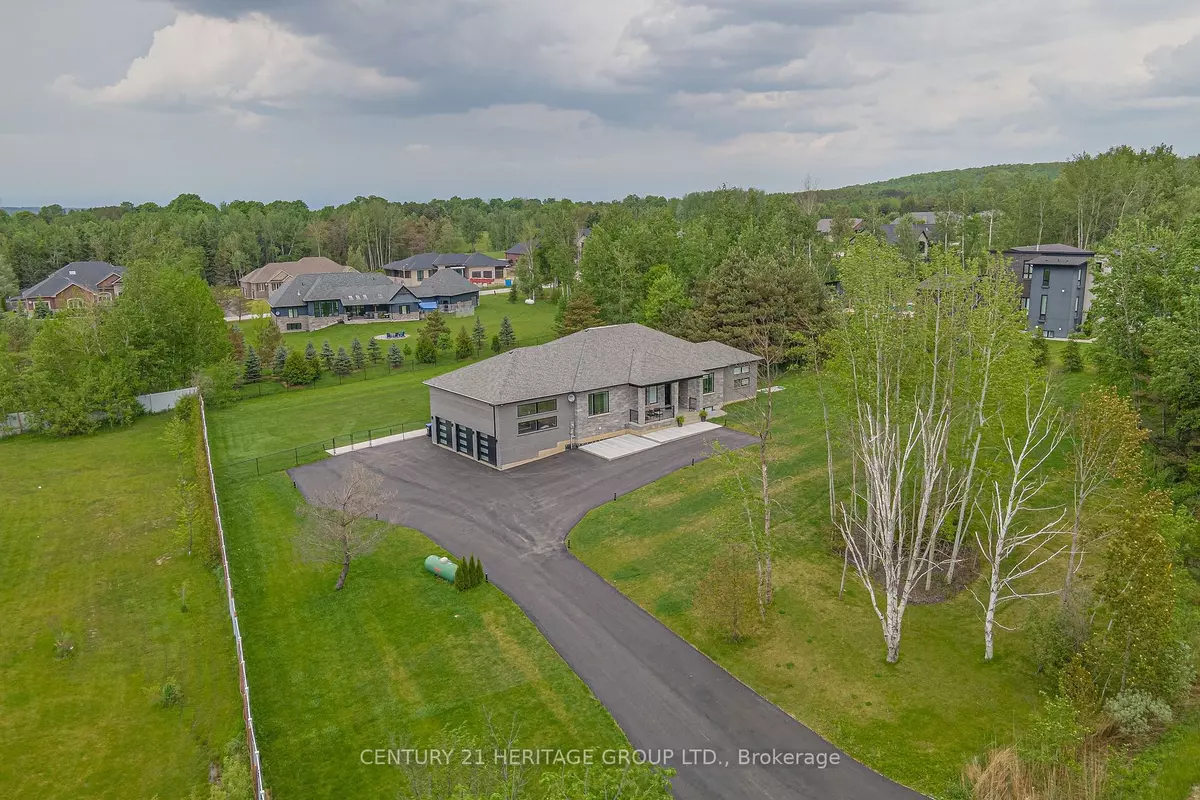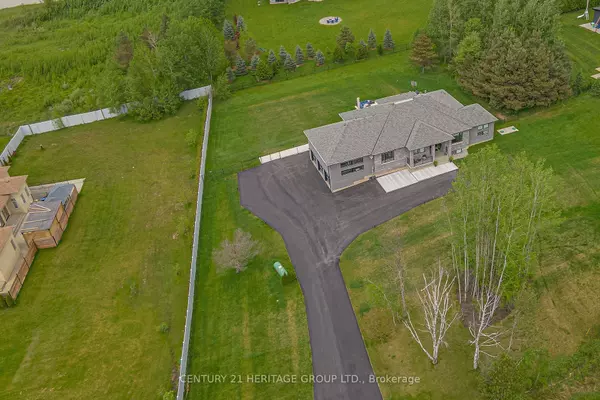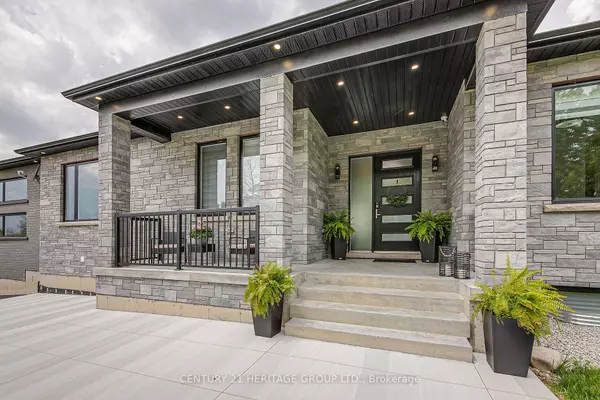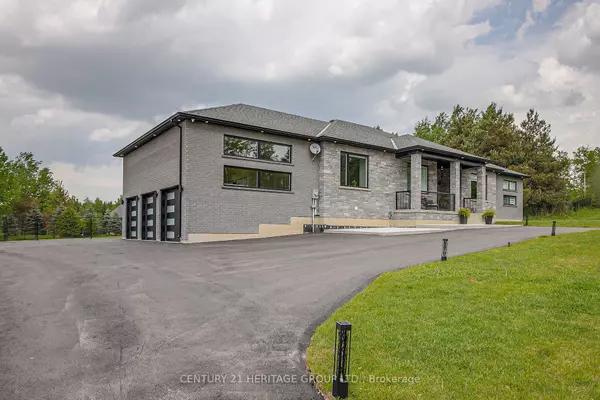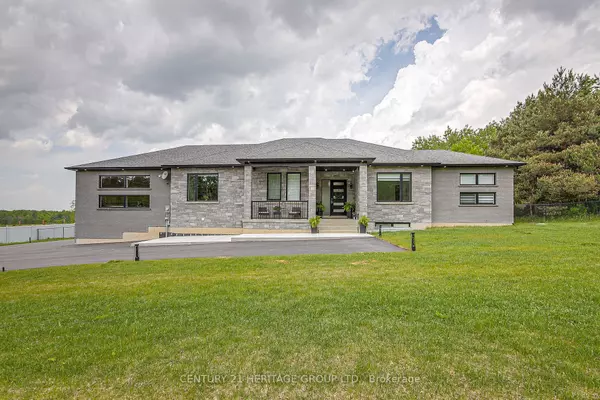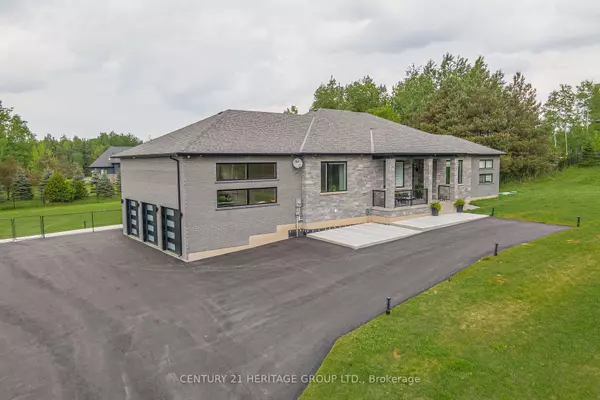3 Beds
3 Baths
0.5 Acres Lot
3 Beds
3 Baths
0.5 Acres Lot
Key Details
Property Type Single Family Home
Sub Type Detached
Listing Status Active
Purchase Type For Sale
Approx. Sqft 2500-3000
Subdivision Bradford
MLS Listing ID N11902564
Style Bungaloft
Bedrooms 3
Annual Tax Amount $9,494
Tax Year 2023
Lot Size 0.500 Acres
Property Sub-Type Detached
Property Description
Location
Province ON
County Simcoe
Community Bradford
Area Simcoe
Rooms
Family Room No
Basement Walk-Up, Separate Entrance
Kitchen 1
Interior
Interior Features Central Vacuum
Cooling Central Air
Fireplace Yes
Heat Source Propane
Exterior
Parking Features Private
Garage Spaces 3.0
Pool None
Roof Type Asphalt Shingle
Lot Frontage 216.94
Lot Depth 278.95
Total Parking Spaces 13
Building
Unit Features Clear View,Level,Rec./Commun.Centre,School Bus Route
Foundation Concrete
"My job is to find and attract mastery-based agents to the office, protect the culture, and make sure everyone is happy! "

