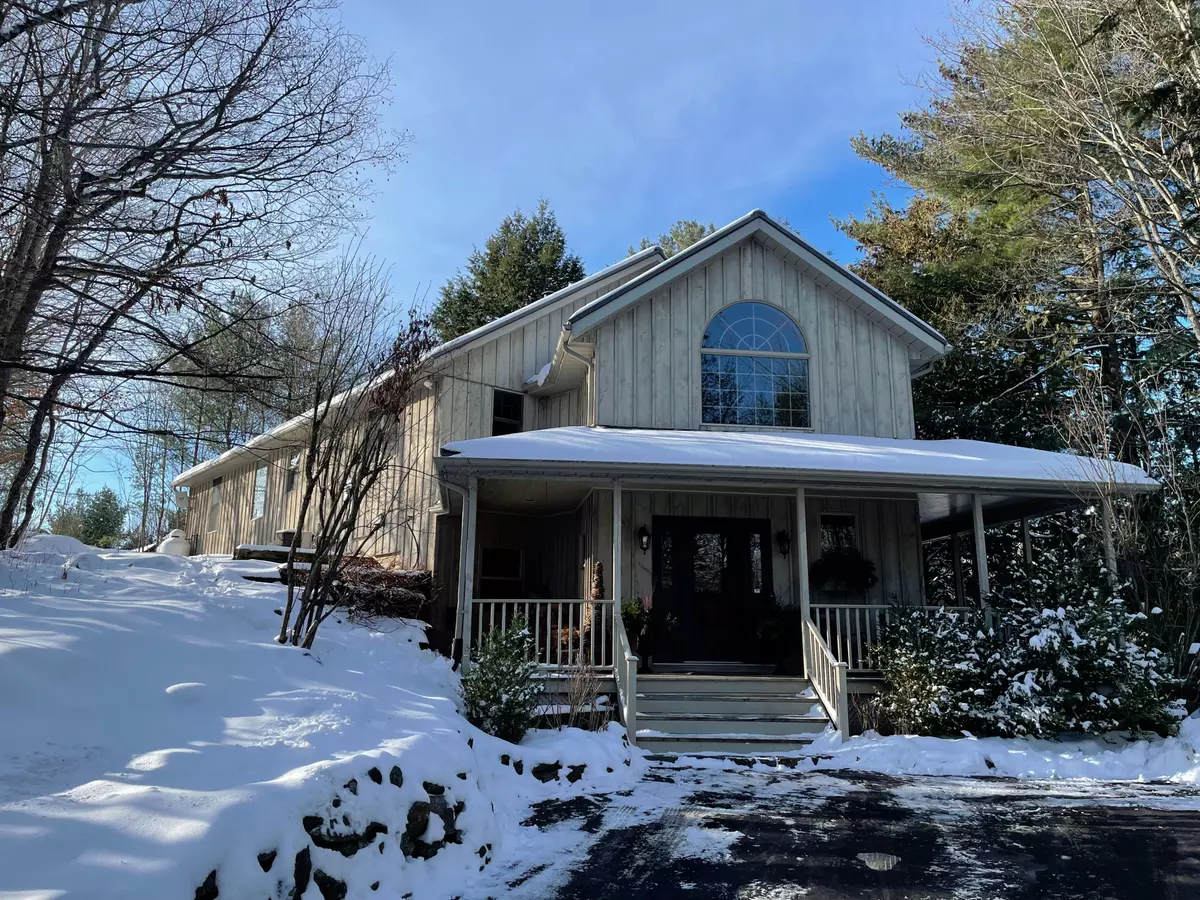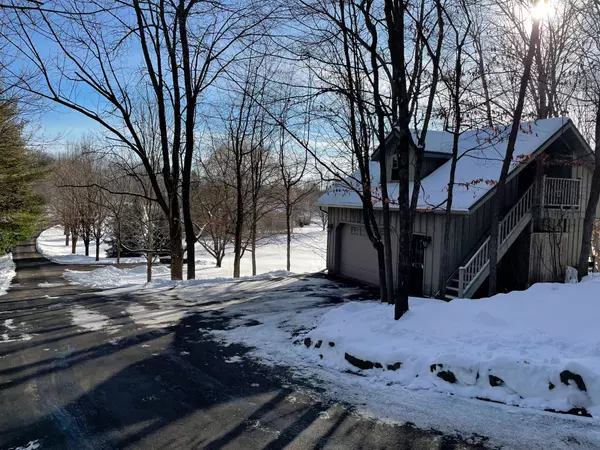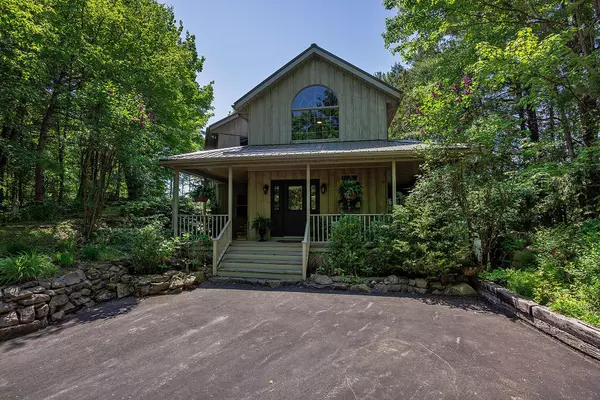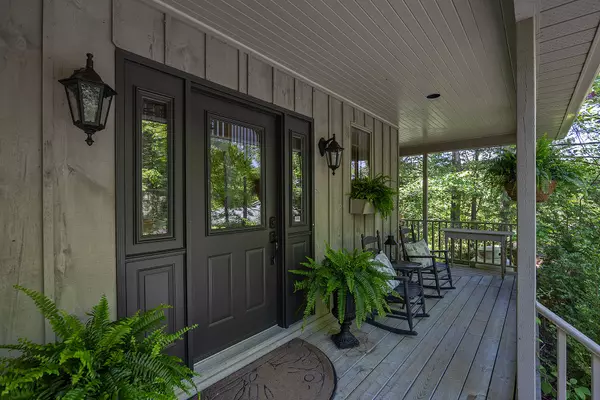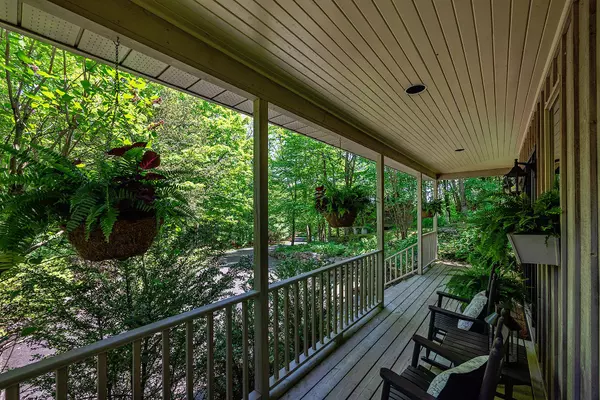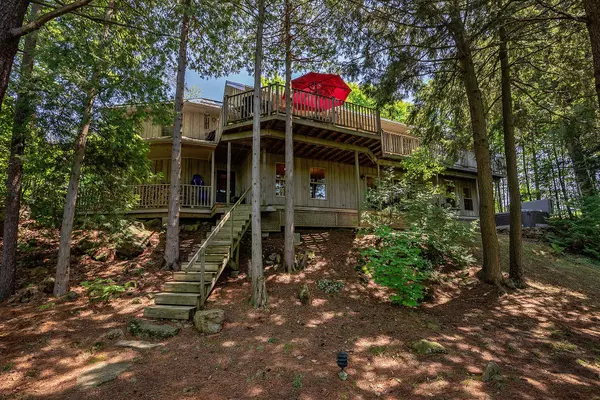1 Bed
3 Baths
0.5 Acres Lot
1 Bed
3 Baths
0.5 Acres Lot
Key Details
Property Type Single Family Home
Sub Type Detached
Listing Status Active Under Contract
Purchase Type For Sale
MLS Listing ID X11910352
Style Bungalow
Bedrooms 1
Annual Tax Amount $7,454
Tax Year 2024
Lot Size 0.500 Acres
Property Description
Location
Province ON
County Frontenac
Community City North Of 401
Area Frontenac
Region City North of 401
City Region City North of 401
Rooms
Family Room Yes
Basement Finished with Walk-Out, Full
Kitchen 1
Separate Den/Office 3
Interior
Interior Features Water Heater Owned, Air Exchanger, Central Vacuum, Auto Garage Door Remote, Guest Accommodations, Storage
Cooling Central Air
Fireplaces Type Propane, Wood Stove
Fireplace Yes
Heat Source Propane
Exterior
Exterior Feature Deck, Hot Tub, Porch, Privacy, Year Round Living
Parking Features Private, Other
Garage Spaces 10.0
Pool None
Waterfront Description Direct
View Canal, Trees/Woods
Roof Type Metal
Topography Rocky,Wooded/Treed,Rolling,Sloping
Lot Depth 642.19
Total Parking Spaces 11
Building
Lot Description Irregular Lot
Unit Features Golf
Foundation Block, Poured Concrete
New Construction false
Others
Security Features Carbon Monoxide Detectors,Smoke Detector
"My job is to find and attract mastery-based agents to the office, protect the culture, and make sure everyone is happy! "

