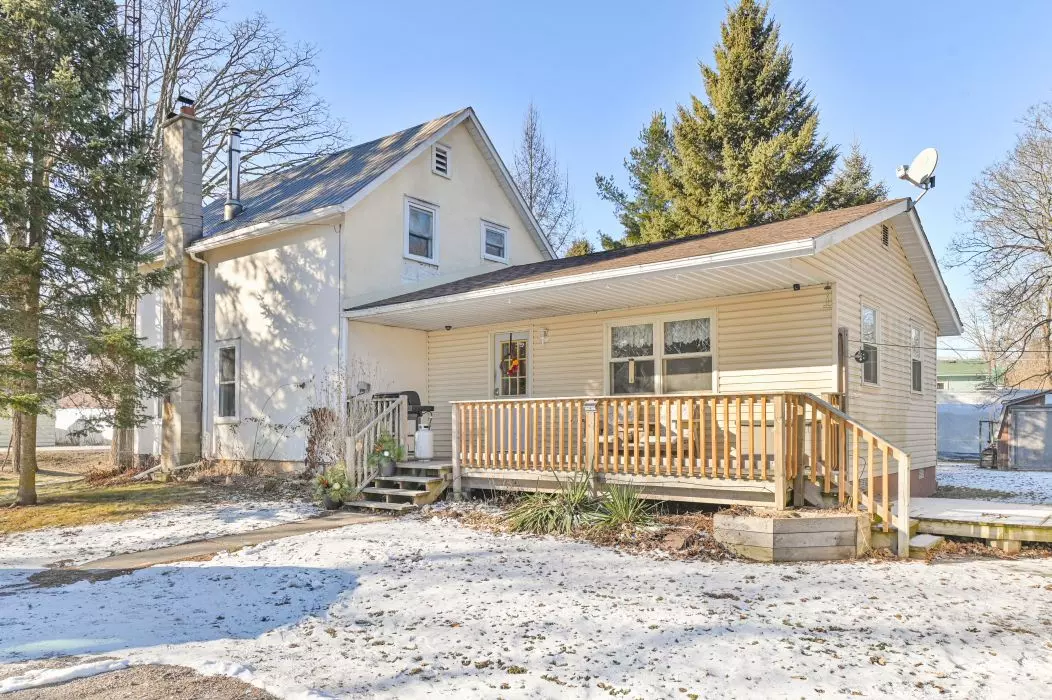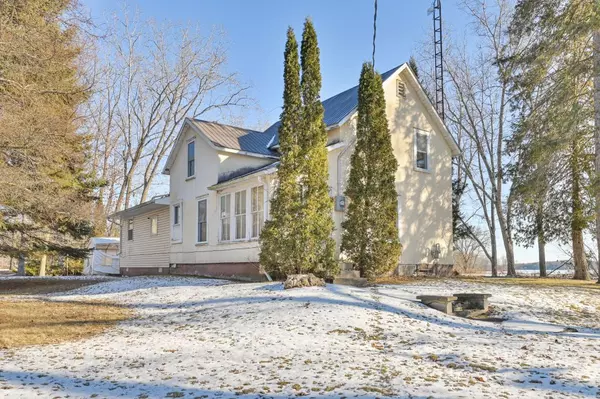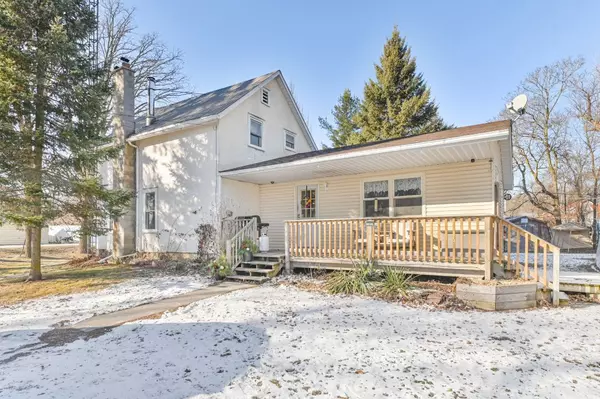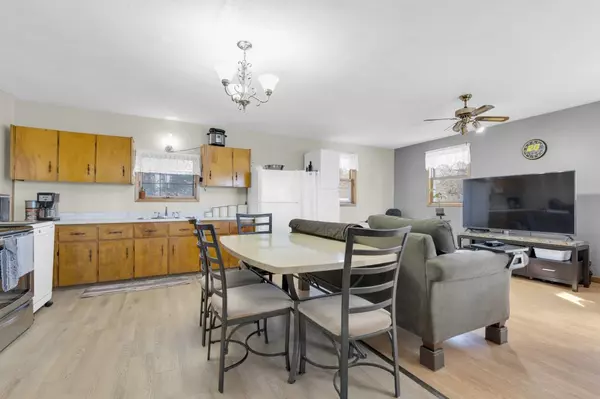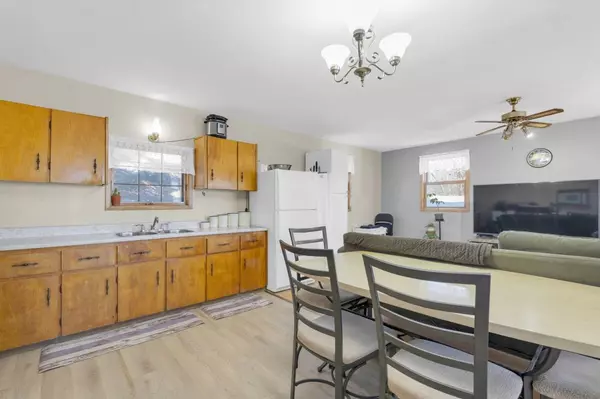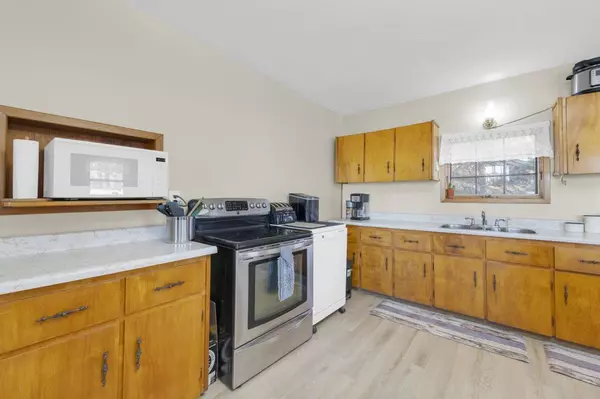3 Beds
1 Bath
0.5 Acres Lot
3 Beds
1 Bath
0.5 Acres Lot
Key Details
Property Type Single Family Home
Sub Type Detached
Listing Status Active
Purchase Type For Sale
Approx. Sqft 1500-2000
MLS Listing ID X11913279
Style 1 1/2 Storey
Bedrooms 3
Annual Tax Amount $2,012
Tax Year 2024
Lot Size 0.500 Acres
Property Sub-Type Detached
Property Description
Location
Province ON
County Hastings
Area Hastings
Rooms
Family Room Yes
Basement Partially Finished, Unfinished
Kitchen 1
Interior
Interior Features Water Heater Owned
Cooling None
Fireplaces Type Wood Stove
Fireplace Yes
Heat Source Gas
Exterior
Exterior Feature Deck, Landscaped, Porch, Year Round Living
Parking Features Private
Pool None
Waterfront Description None
View Lake, Trees/Woods
Roof Type Asphalt Shingle
Lot Frontage 95.57
Lot Depth 281.64
Total Parking Spaces 4
Building
Unit Features Library,Park,Place Of Worship,Rec./Commun.Centre,School,School Bus Route
Foundation Block
Others
Virtual Tour https://www.londonhousephoto.ca/3-louisa-street-tweed/?ub=true
"My job is to find and attract mastery-based agents to the office, protect the culture, and make sure everyone is happy! "

