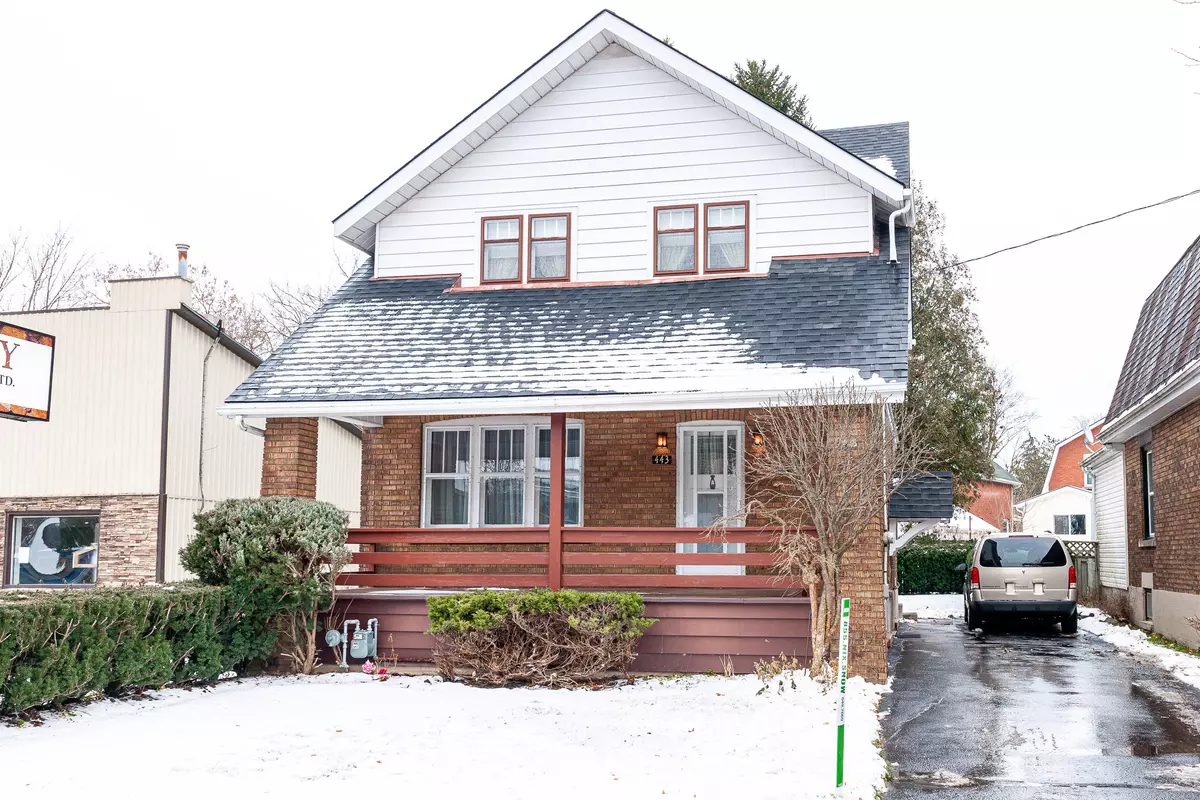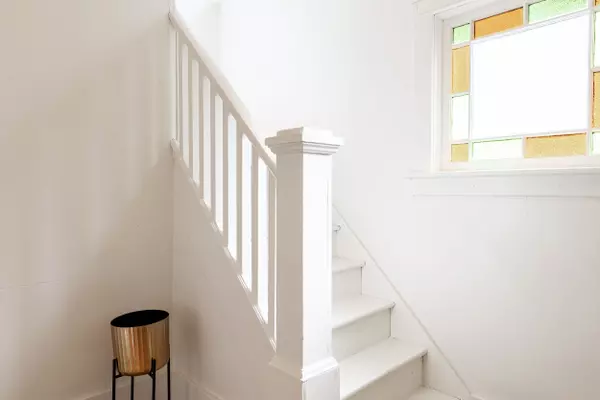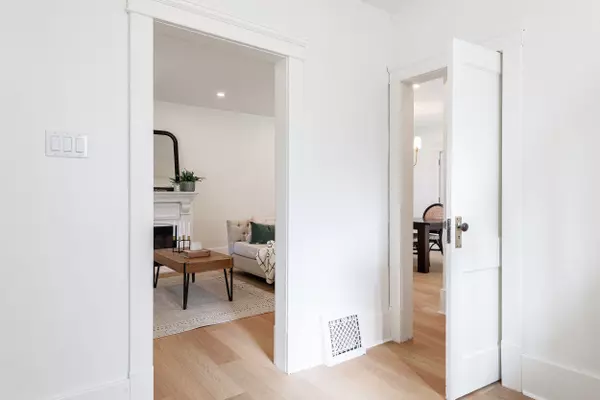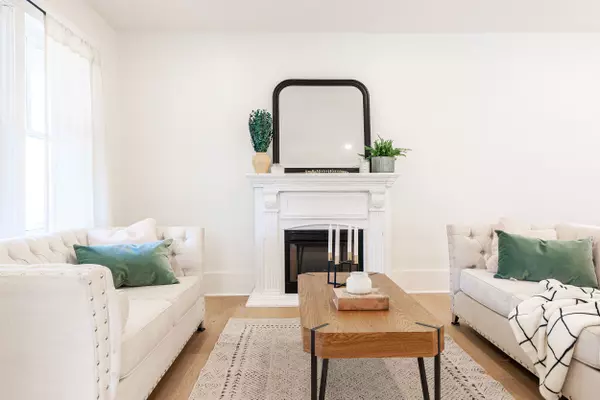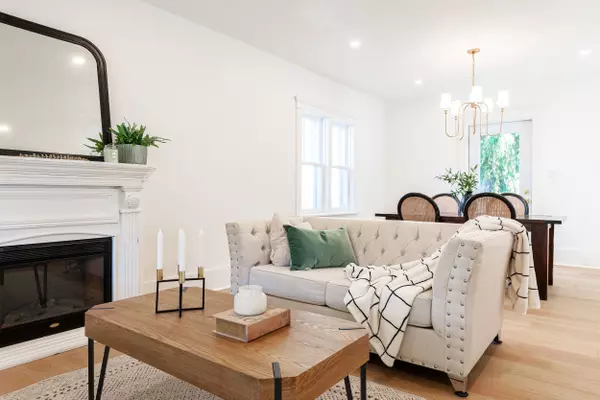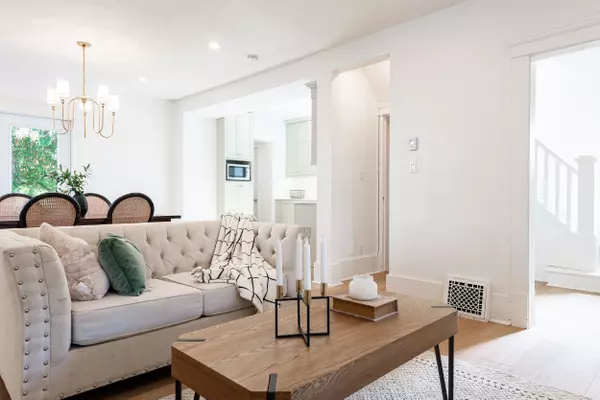3 Beds
2 Baths
3 Beds
2 Baths
Key Details
Property Type Single Family Home
Sub Type Detached
Listing Status Active
Purchase Type For Sale
Approx. Sqft 1100-1500
Subdivision Stratford
MLS Listing ID X11917805
Style 2-Storey
Bedrooms 3
Annual Tax Amount $2,981
Tax Year 2024
Property Sub-Type Detached
Property Description
Location
Province ON
County Perth
Community Stratford
Area Perth
Zoning R2(2)
Rooms
Family Room Yes
Basement Full
Kitchen 1
Interior
Interior Features Water Heater Owned, Water Meter, Water Softener, Central Vacuum
Cooling Central Air
Fireplaces Number 1
Fireplaces Type Electric
Inclusions Central Vac, dryer, hot water tank (owned), refridgerator, smoke detector, stove, washer, electric fireplace, window coverings, water softner(as is-never been used)
Exterior
Exterior Feature Porch, Deck
Parking Features Private
Pool None
View Downtown
Roof Type Asphalt Shingle
Lot Frontage 37.99
Lot Depth 99.61
Total Parking Spaces 4
Building
Foundation Poured Concrete
Others
Virtual Tour https://unbranded.youriguide.com/8gat6_443_downie_st_stratford_on/
"My job is to find and attract mastery-based agents to the office, protect the culture, and make sure everyone is happy! "

