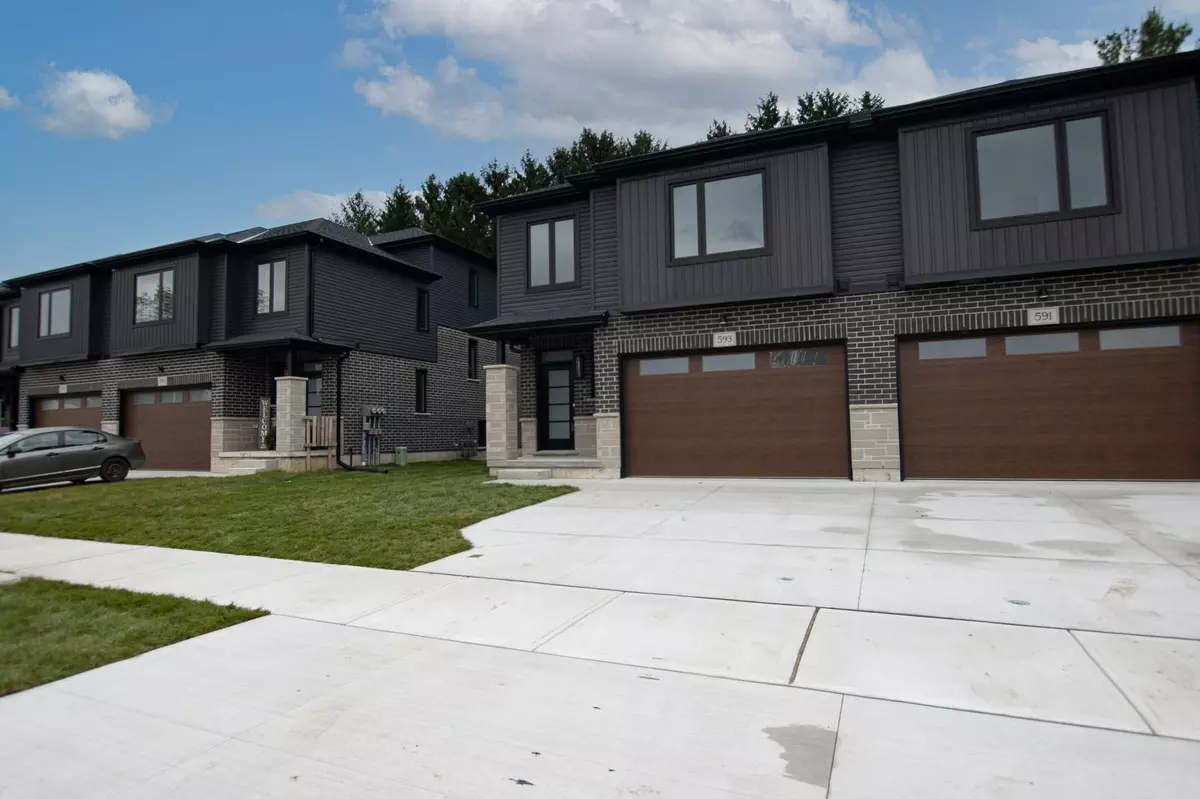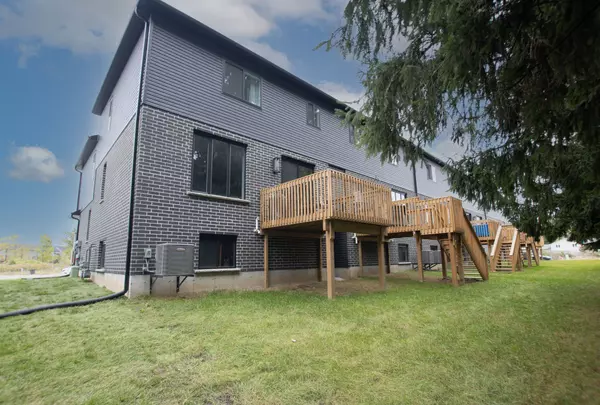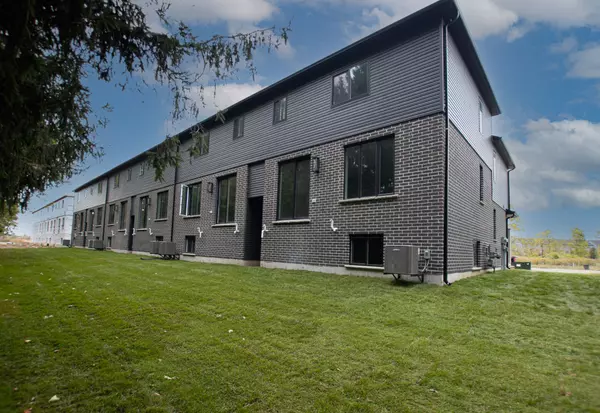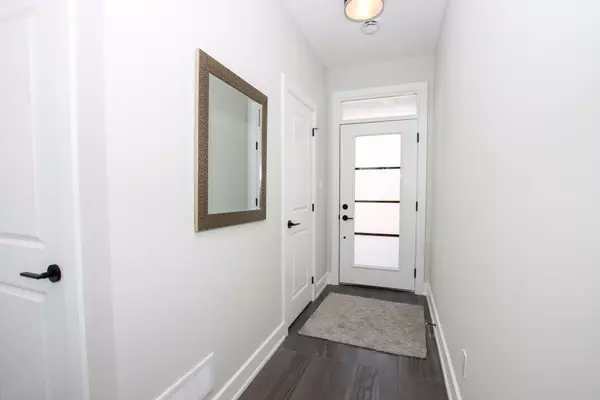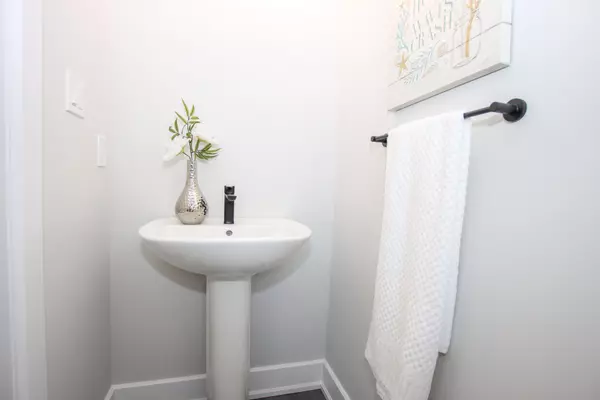3 Beds
3 Baths
3 Beds
3 Baths
Key Details
Property Type Condo, Townhouse
Sub Type Att/Row/Townhouse
Listing Status Active
Purchase Type For Sale
Approx. Sqft 1500-2000
Subdivision Mount Brydges
MLS Listing ID X11919231
Style Backsplit 4
Bedrooms 3
Tax Year 2025
Property Sub-Type Att/Row/Townhouse
Property Description
Location
Province ON
County Middlesex
Community Mount Brydges
Area Middlesex
Zoning R1, R2-17-H-5, R2-18-H-5 & OS
Rooms
Family Room No
Basement Full, Unfinished
Kitchen 1
Interior
Interior Features ERV/HRV
Cooling Central Air
Exterior
Exterior Feature Deck
Parking Features Private Double, Other
Garage Spaces 1.5
Pool None
View Trees/Woods
Roof Type Fibreglass Shingle,Shingles
Lot Frontage 25.0
Lot Depth 95.0
Total Parking Spaces 3
Building
Foundation Poured Concrete
New Construction true
Others
Senior Community Yes
Virtual Tour https://youtu.be/pbi2jy7PcfI?si=pR6LqvYhEGYDGXfA
"My job is to find and attract mastery-based agents to the office, protect the culture, and make sure everyone is happy! "

