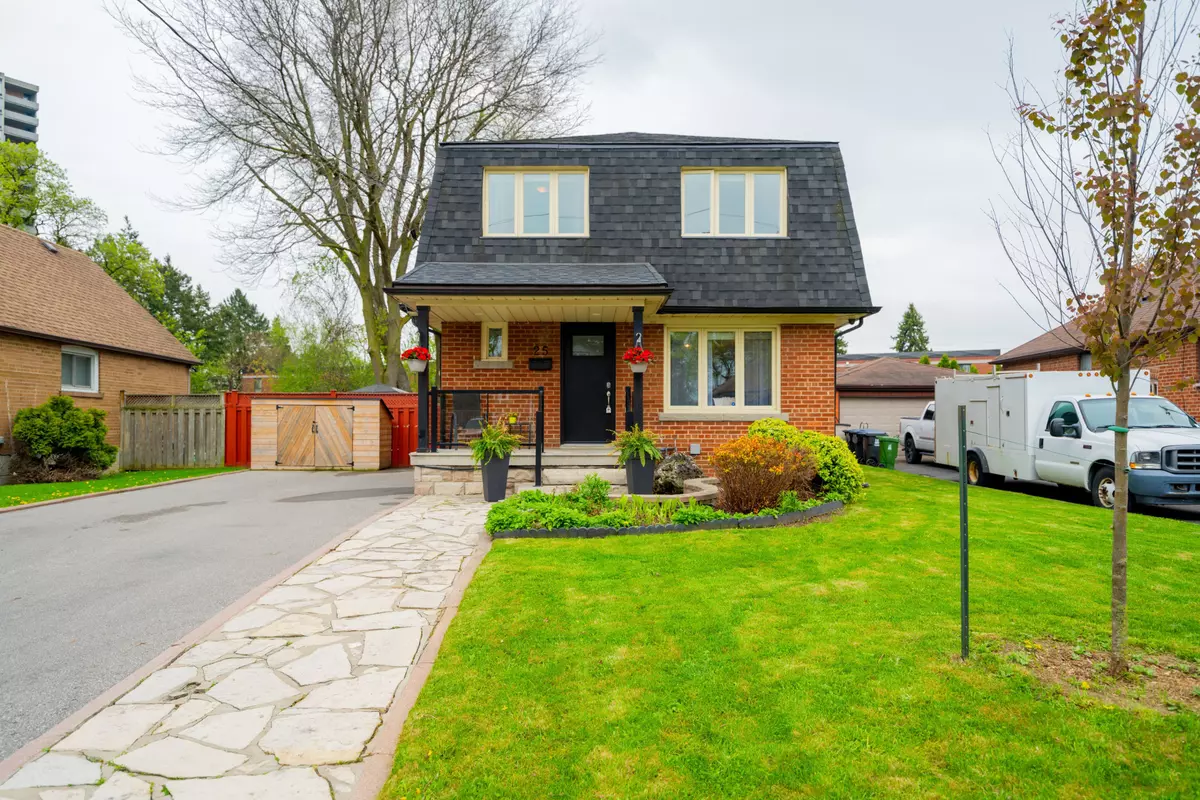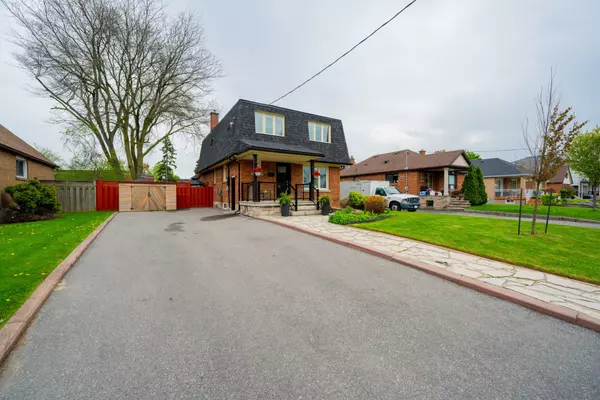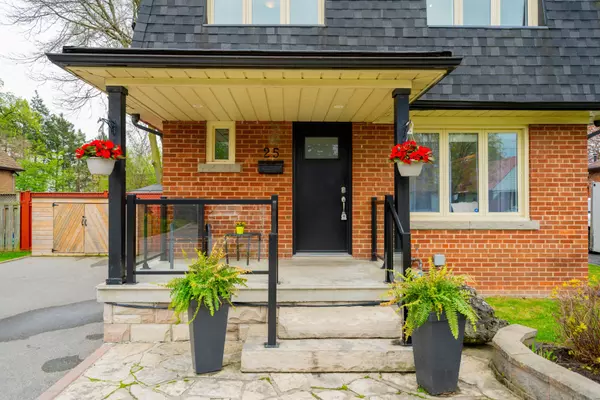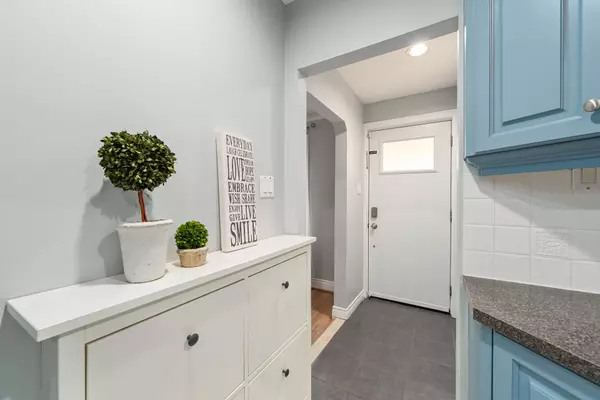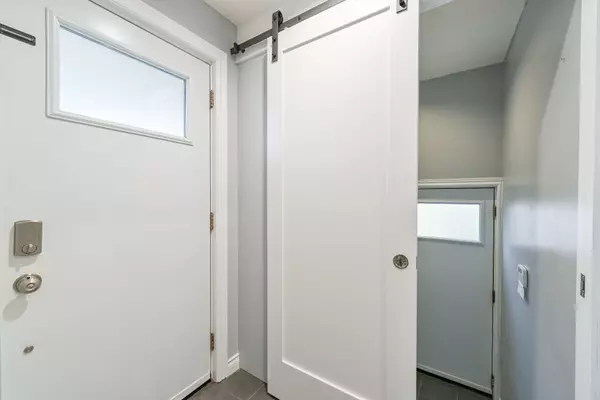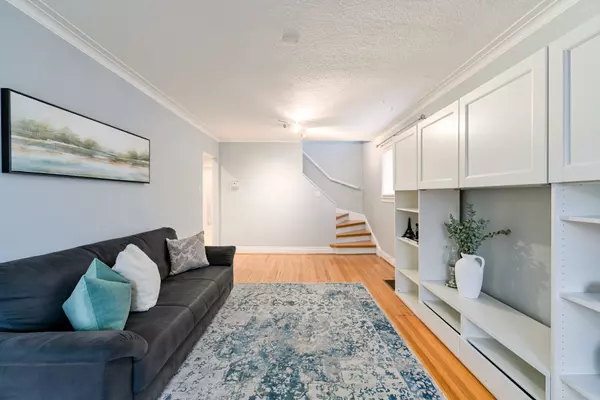3 Beds
3 Baths
3 Beds
3 Baths
Key Details
Property Type Single Family Home
Sub Type Detached
Listing Status Active
Purchase Type For Sale
Approx. Sqft 2000-2500
MLS Listing ID W11920621
Style 2-Storey
Bedrooms 3
Annual Tax Amount $4,785
Tax Year 2024
Property Description
Location
Province ON
County Toronto
Community Brookhaven-Amesbury
Area Toronto
Region Brookhaven-Amesbury
City Region Brookhaven-Amesbury
Rooms
Family Room Yes
Basement Finished, Separate Entrance
Kitchen 2
Interior
Interior Features Storage
Cooling Central Air
Fireplace Yes
Heat Source Gas
Exterior
Parking Features Private Double
Garage Spaces 6.0
Pool None
Roof Type Shingles
Lot Depth 123.65
Total Parking Spaces 6
Building
Unit Features Park,Place Of Worship,Public Transit,Rec./Commun.Centre
Foundation Concrete Block
"My job is to find and attract mastery-based agents to the office, protect the culture, and make sure everyone is happy! "

