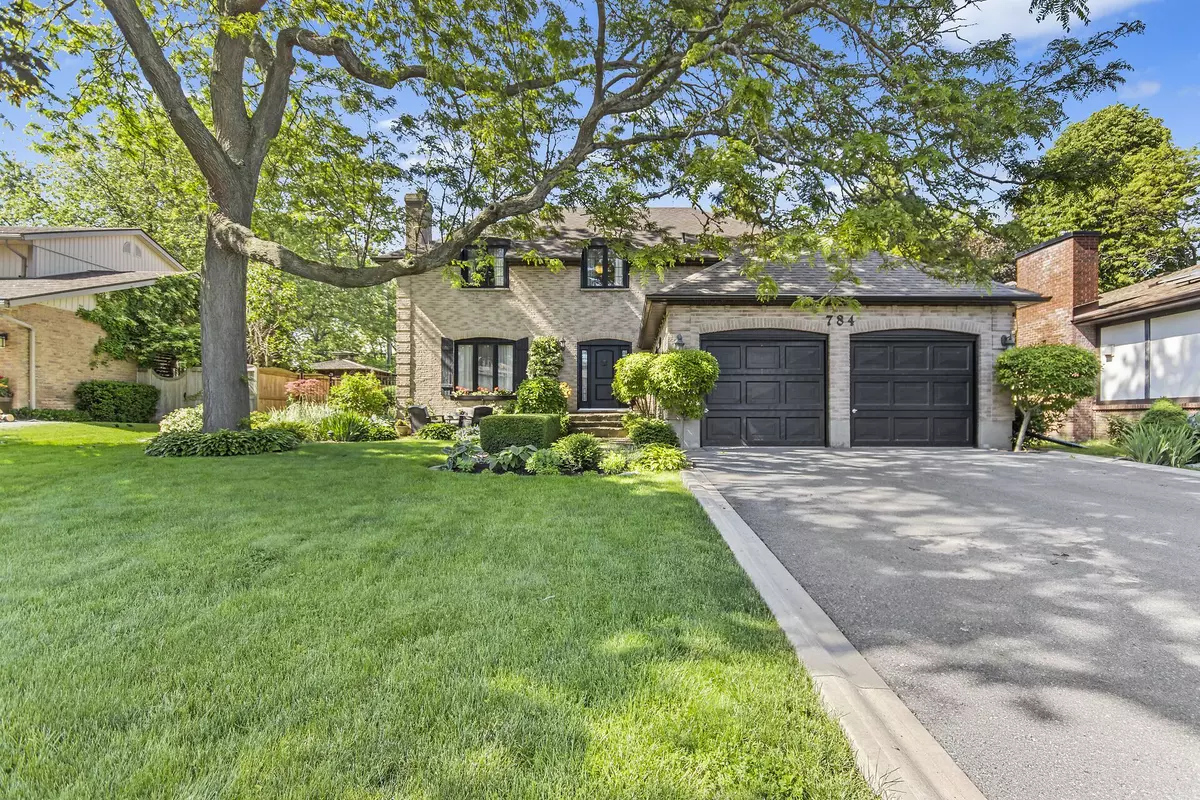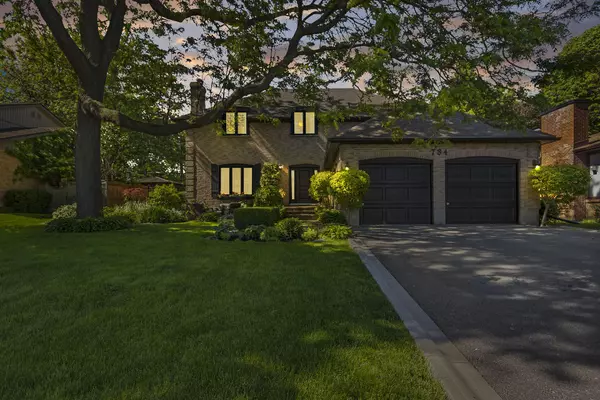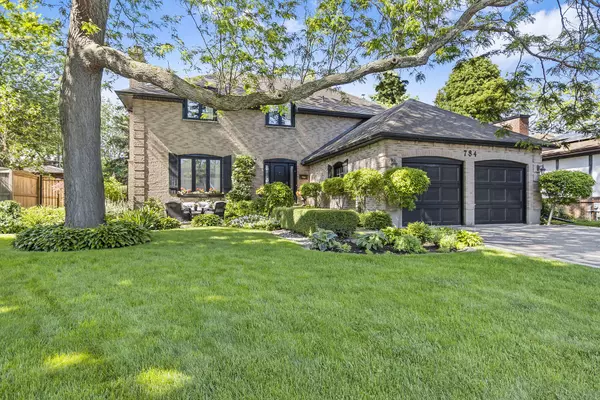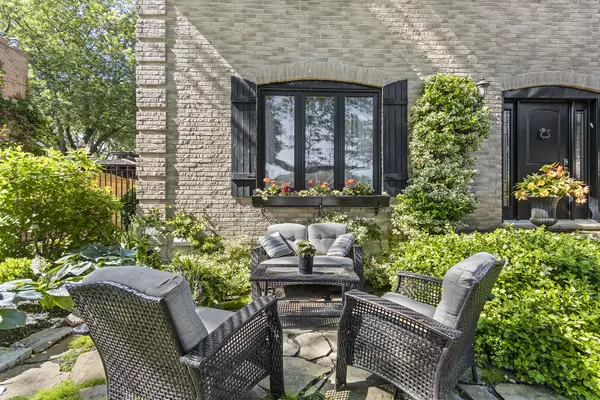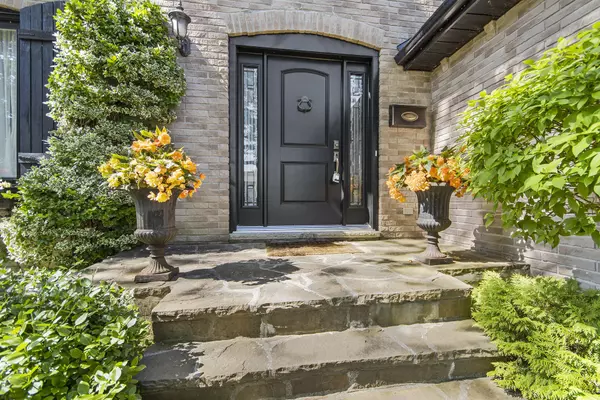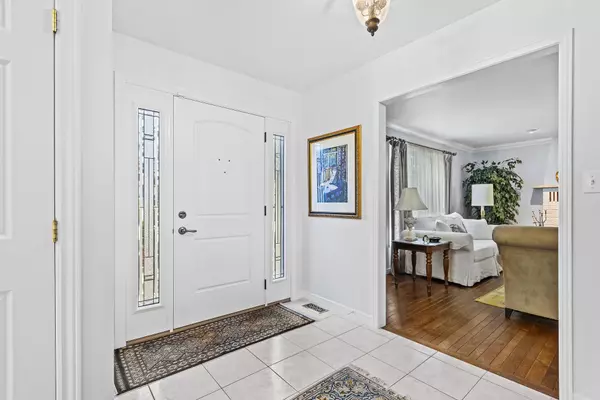4 Beds
3 Baths
4 Beds
3 Baths
Key Details
Property Type Single Family Home
Sub Type Detached
Listing Status Active
Purchase Type For Sale
Approx. Sqft 2500-3000
MLS Listing ID X11921314
Style 2-Storey
Bedrooms 4
Annual Tax Amount $6,629
Tax Year 2024
Property Description
Location
Province ON
County Frontenac
Community City Southwest
Area Frontenac
Region City SouthWest
City Region City SouthWest
Rooms
Family Room Yes
Basement Partially Finished
Kitchen 1
Interior
Interior Features Auto Garage Door Remote, Built-In Oven, Countertop Range, Storage, Sump Pump, Water Heater, Workbench
Cooling Central Air
Fireplaces Type Electric, Wood
Fireplace Yes
Heat Source Gas
Exterior
Exterior Feature Landscaped, Lighting, Patio, Privacy
Parking Features Private Double, Inside Entry
Garage Spaces 4.0
Pool None
Waterfront Description None
Roof Type Asphalt Rolled
Lot Depth 128.99
Total Parking Spaces 6
Building
Unit Features Fenced Yard,Golf,Lake Access
Foundation Block
New Construction false
Others
Security Features Carbon Monoxide Detectors,Security System,Smoke Detector
"My job is to find and attract mastery-based agents to the office, protect the culture, and make sure everyone is happy! "

