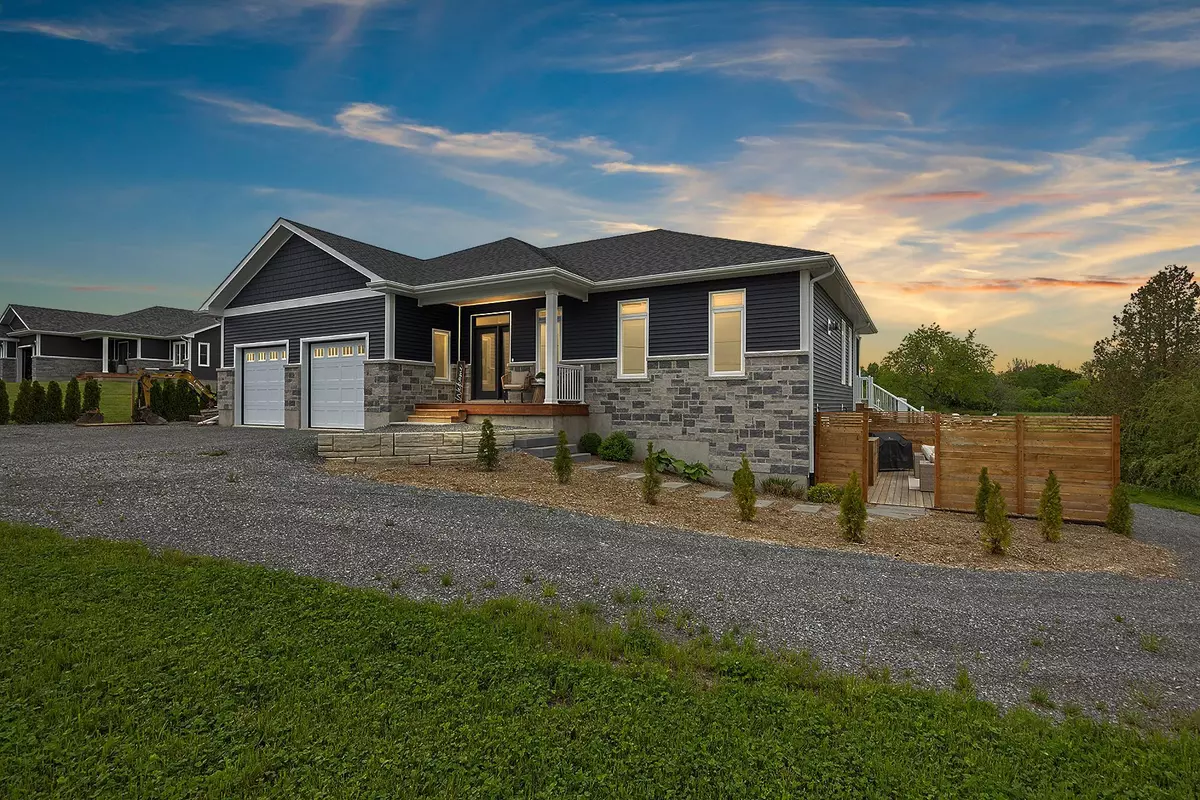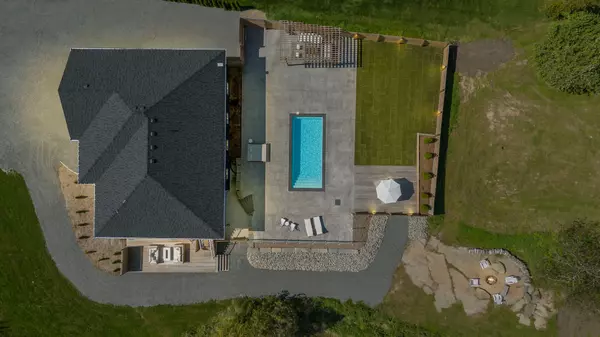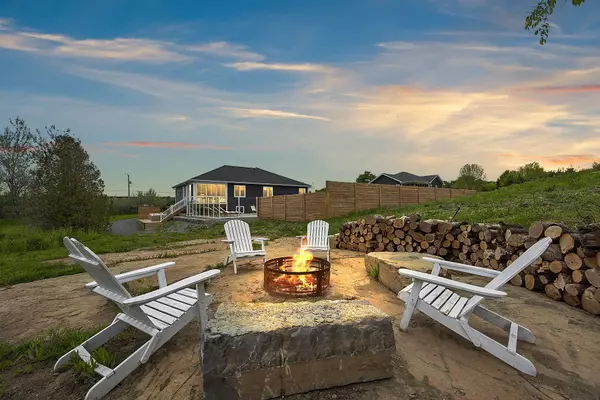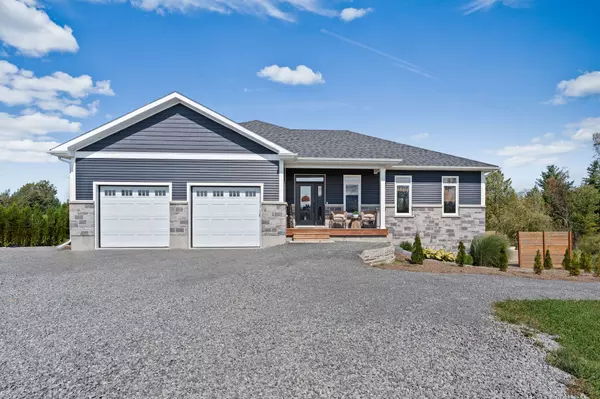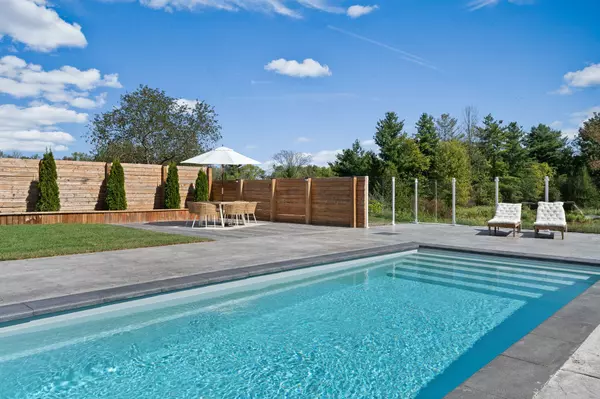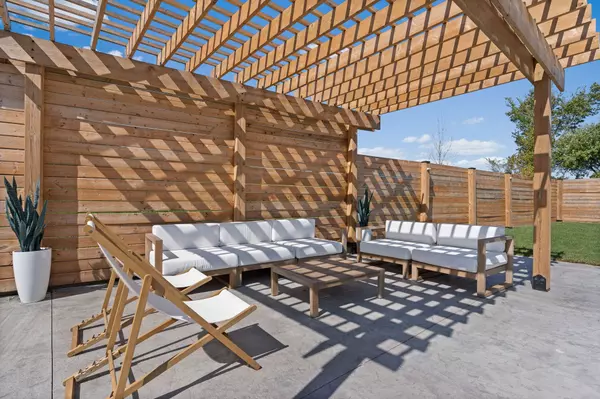3 Beds
3 Baths
0.5 Acres Lot
3 Beds
3 Baths
0.5 Acres Lot
Key Details
Property Type Single Family Home
Sub Type Detached
Listing Status Active
Purchase Type For Sale
MLS Listing ID X11922797
Style Bungalow
Bedrooms 3
Annual Tax Amount $4,455
Tax Year 2024
Lot Size 0.500 Acres
Property Description
Location
Province ON
County Frontenac
Area Frontenac
Rooms
Family Room Yes
Basement Finished with Walk-Out
Kitchen 1
Interior
Interior Features Water Softener, Water Treatment
Cooling Central Air
Fireplaces Type Living Room, Propane
Fireplace Yes
Heat Source Propane
Exterior
Exterior Feature Deck, Hot Tub, Landscaped, Privacy
Parking Features Private Triple
Garage Spaces 6.0
Pool Inground
View Pond, Trees/Woods
Roof Type Asphalt Shingle
Lot Depth 386.5
Total Parking Spaces 8
Building
Unit Features Fenced Yard,School Bus Route,Wooded/Treed
Foundation Poured Concrete
Others
Security Features Carbon Monoxide Detectors,Smoke Detector
"My job is to find and attract mastery-based agents to the office, protect the culture, and make sure everyone is happy! "

