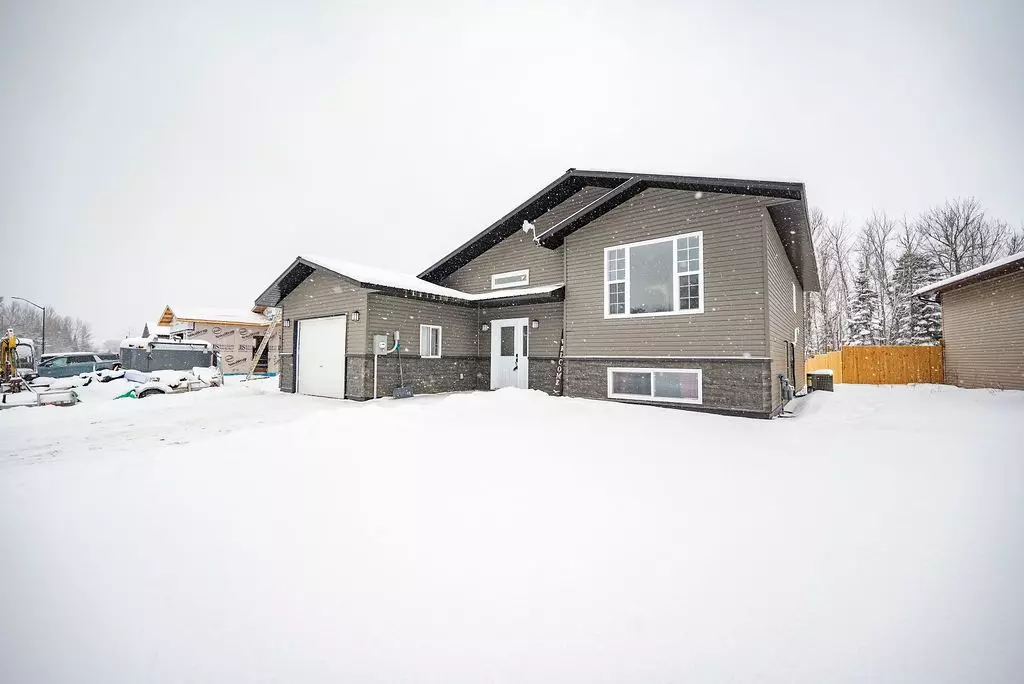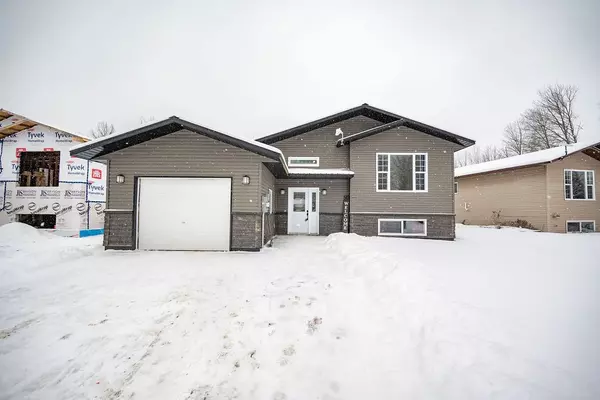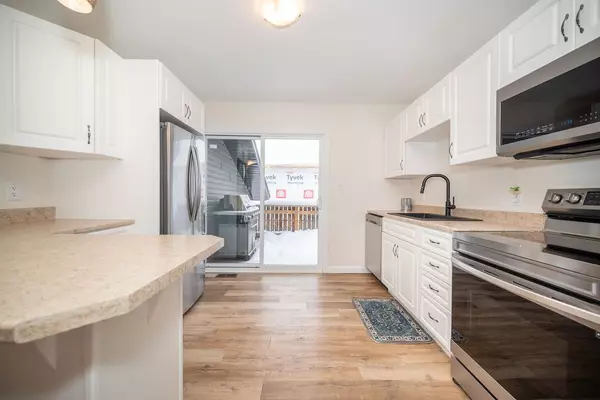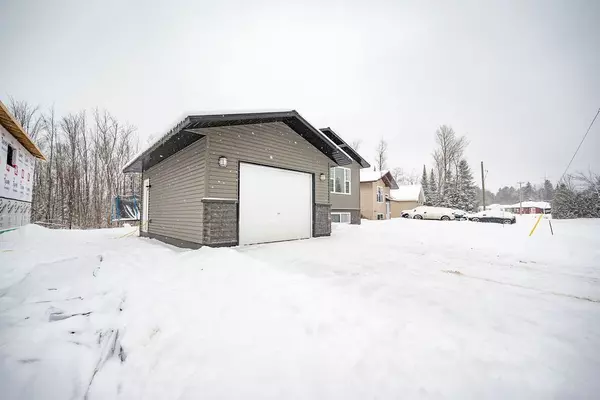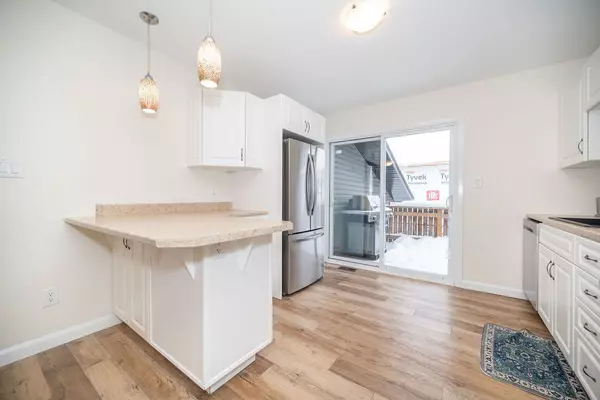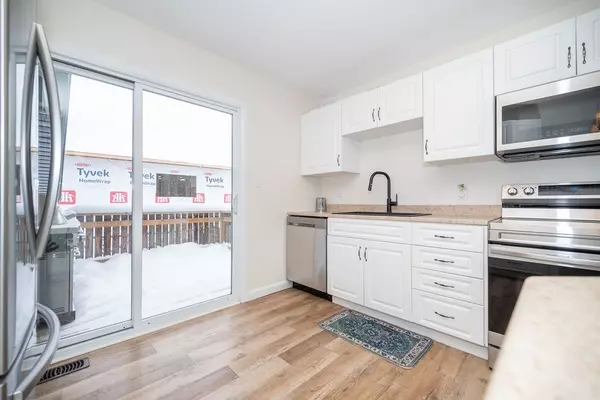5 Beds
2 Baths
5 Beds
2 Baths
Key Details
Property Type Single Family Home
Sub Type Detached
Listing Status Active
Purchase Type For Sale
MLS Listing ID X11923893
Style Bungalow-Raised
Bedrooms 5
Annual Tax Amount $3,621
Tax Year 2024
Property Description
Location
Province ON
County Renfrew
Community 511 - Chalk River And Laurentian Hills South
Area Renfrew
Zoning R1
Region 511 - Chalk River and Laurentian Hills South
City Region 511 - Chalk River and Laurentian Hills South
Rooms
Family Room Yes
Basement Finished
Kitchen 1
Separate Den/Office 2
Interior
Interior Features Water Heater
Cooling Central Air
Inclusions Fridge, stove, dishwasher, barbecue (as is).
Exterior
Exterior Feature Deck
Parking Features Private
Garage Spaces 2.0
Pool None
Roof Type Metal
Lot Frontage 68.83
Lot Depth 105.29
Total Parking Spaces 2
Building
Foundation Insulated Concrete Form
"My job is to find and attract mastery-based agents to the office, protect the culture, and make sure everyone is happy! "

