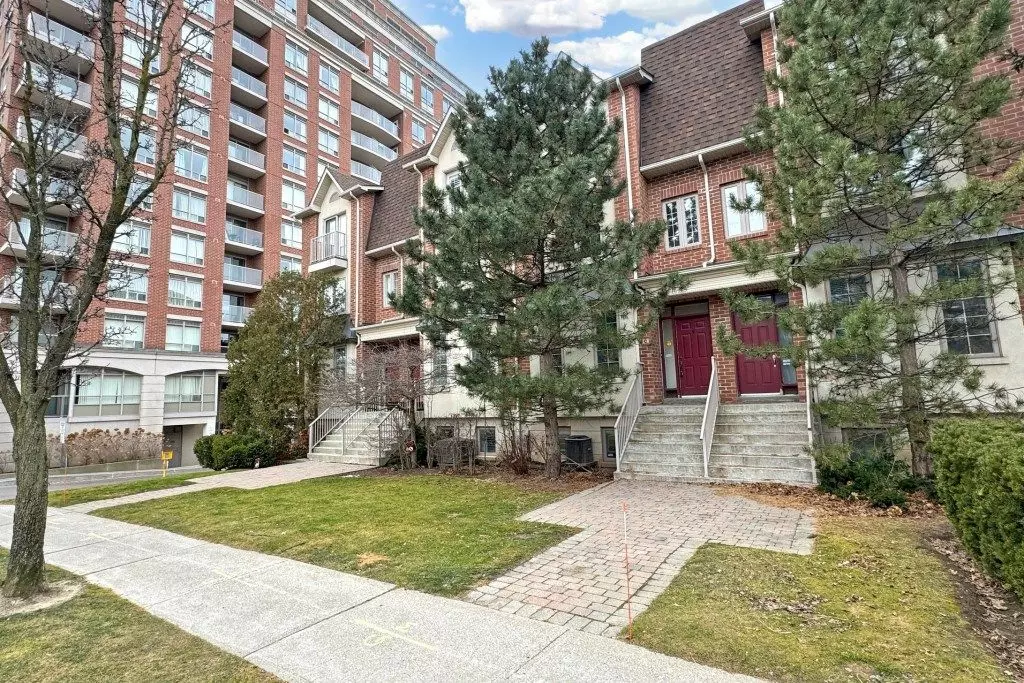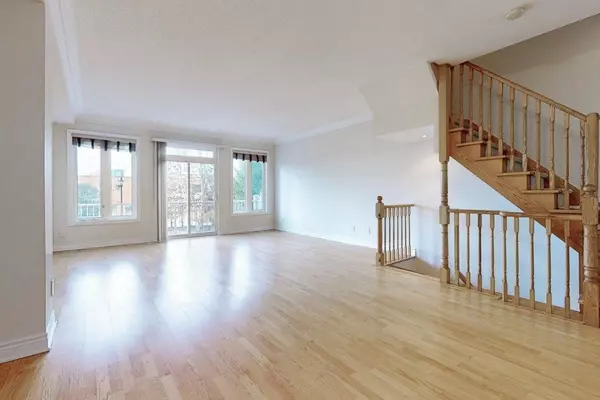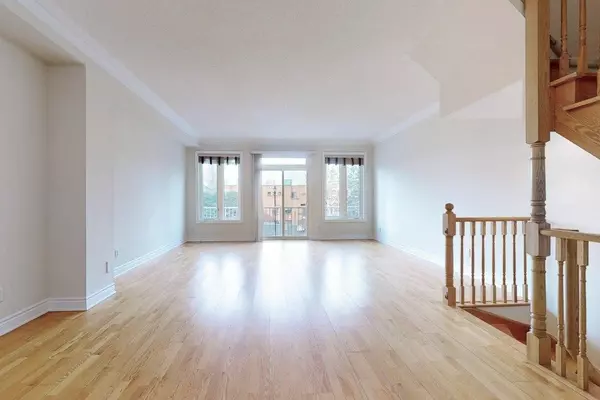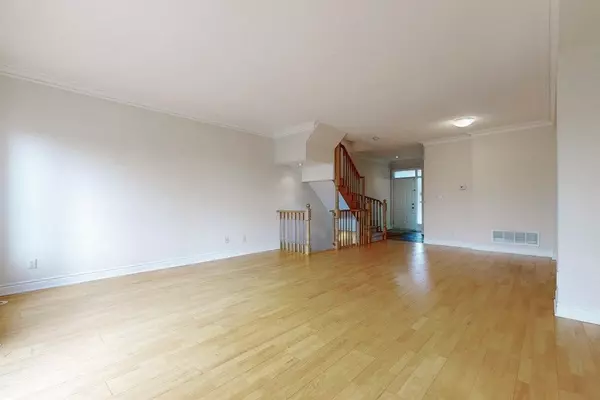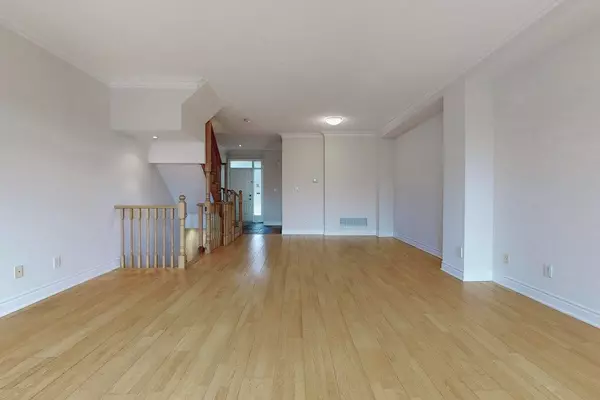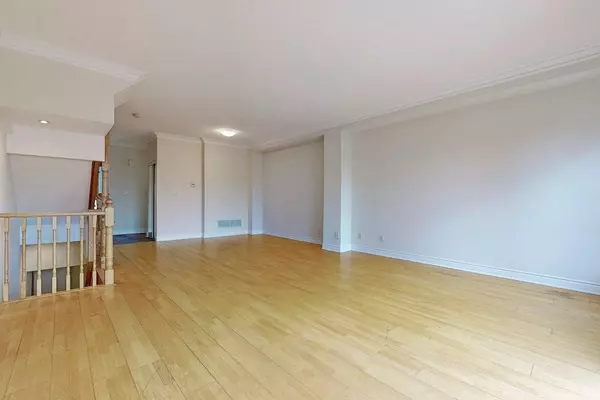3 Beds
4 Baths
3 Beds
4 Baths
Key Details
Property Type Condo
Sub Type Condo Townhouse
Listing Status Active
Purchase Type For Sale
Approx. Sqft 1800-1999
MLS Listing ID C11926660
Style 3-Storey
Bedrooms 3
HOA Fees $481
Annual Tax Amount $7,503
Tax Year 2024
Property Description
Location
Province ON
County Toronto
Community Willowdale East
Area Toronto
Region Willowdale East
City Region Willowdale East
Rooms
Family Room No
Basement Finished with Walk-Out
Kitchen 1
Separate Den/Office 1
Interior
Interior Features Other
Cooling Central Air
Fireplace No
Heat Source Gas
Exterior
Parking Features Facilities
Exposure East West
Total Parking Spaces 2
Building
Story 1
Unit Features Hospital,Park,Public Transit,Rec./Commun.Centre,School
Locker None
Others
Security Features Security Guard,Security System
Pets Allowed Restricted
"My job is to find and attract mastery-based agents to the office, protect the culture, and make sure everyone is happy! "

