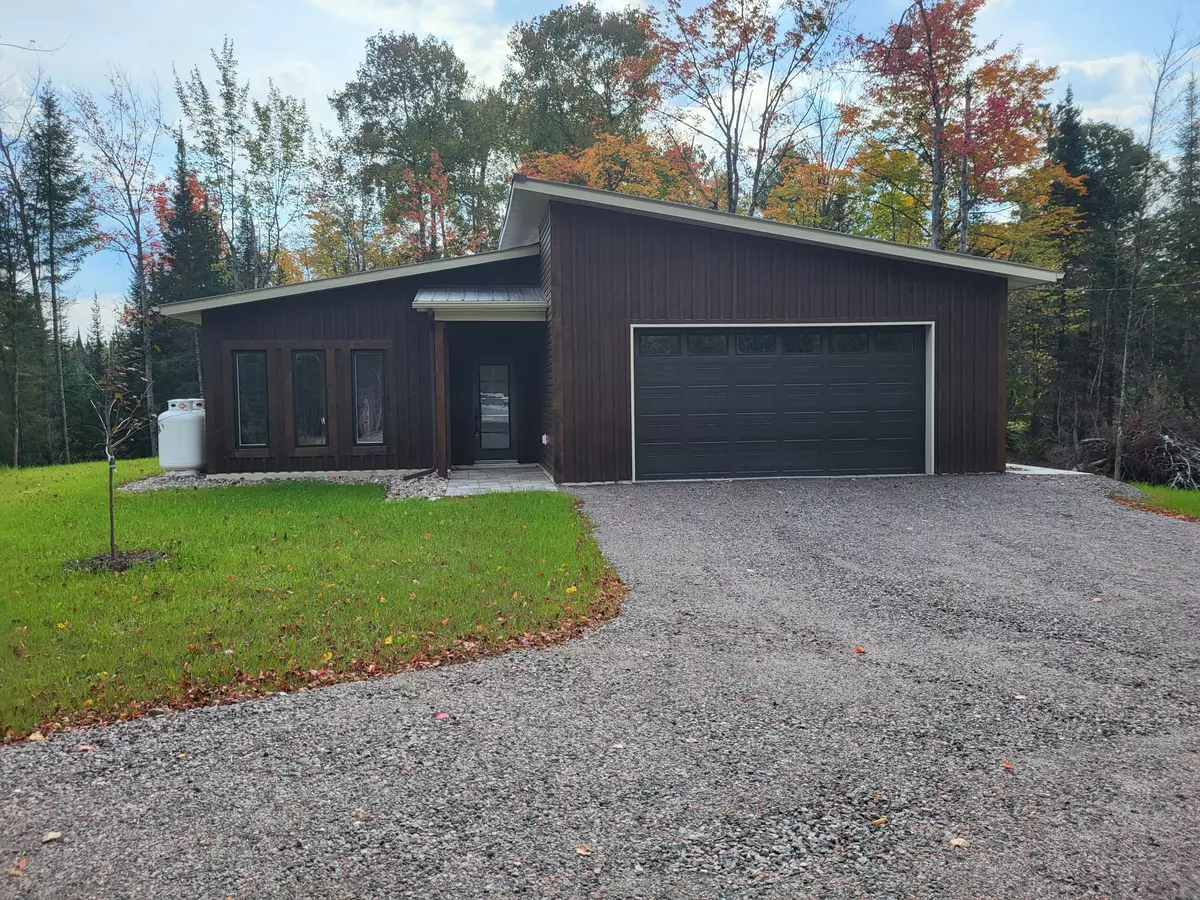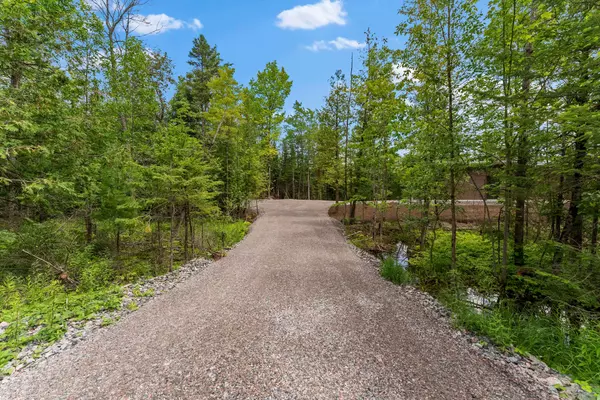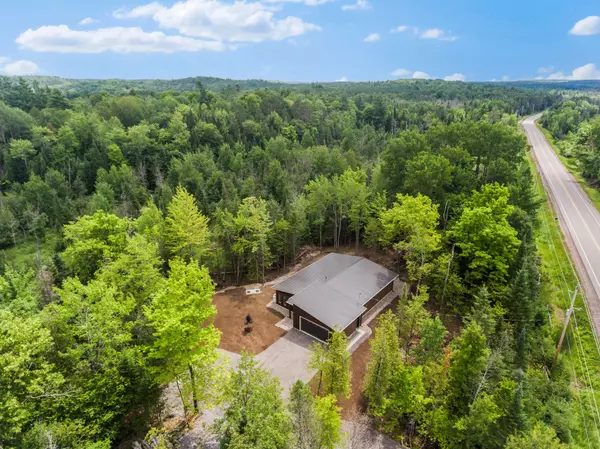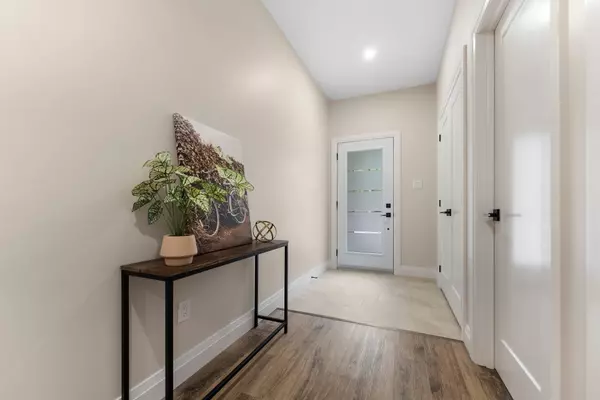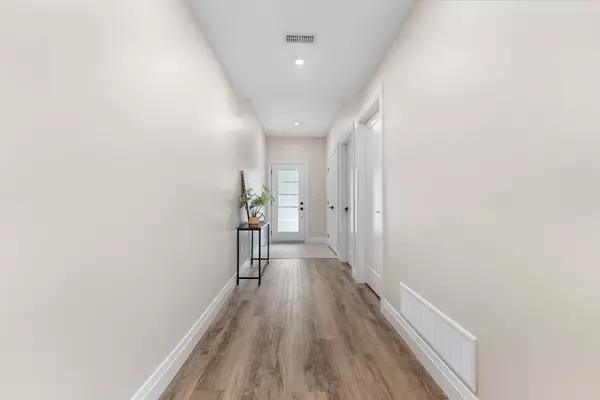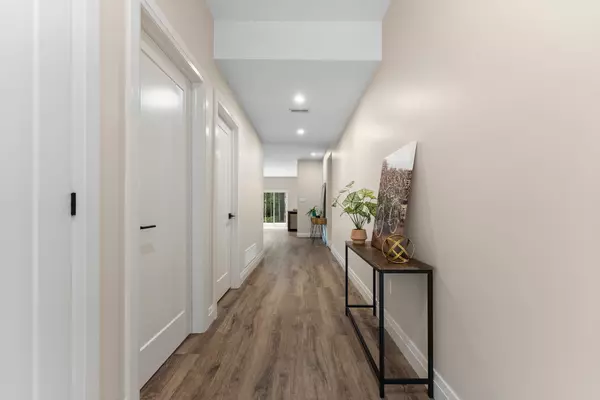2 Beds
2 Baths
5 Acres Lot
2 Beds
2 Baths
5 Acres Lot
Key Details
Property Type Single Family Home
Sub Type Detached
Listing Status Active
Purchase Type For Sale
Subdivision 541 - Admaston/Bromley
MLS Listing ID X11928065
Style Bungalow
Bedrooms 2
Tax Year 2024
Lot Size 5.000 Acres
Property Sub-Type Detached
Property Description
Location
Province ON
County Renfrew
Community 541 - Admaston/Bromley
Area Renfrew
Rooms
Family Room No
Basement None
Kitchen 1
Interior
Interior Features Storage, Ventilation System
Cooling Central Air
Fireplaces Type Propane
Fireplace Yes
Heat Source Propane
Exterior
Exterior Feature Deck
Parking Features Private
Garage Spaces 2.0
Pool None
View Trees/Woods
Roof Type Metal
Total Parking Spaces 6
Building
Unit Features Golf,Park
Foundation Slab
Others
ParcelsYN No
"My job is to find and attract mastery-based agents to the office, protect the culture, and make sure everyone is happy! "

