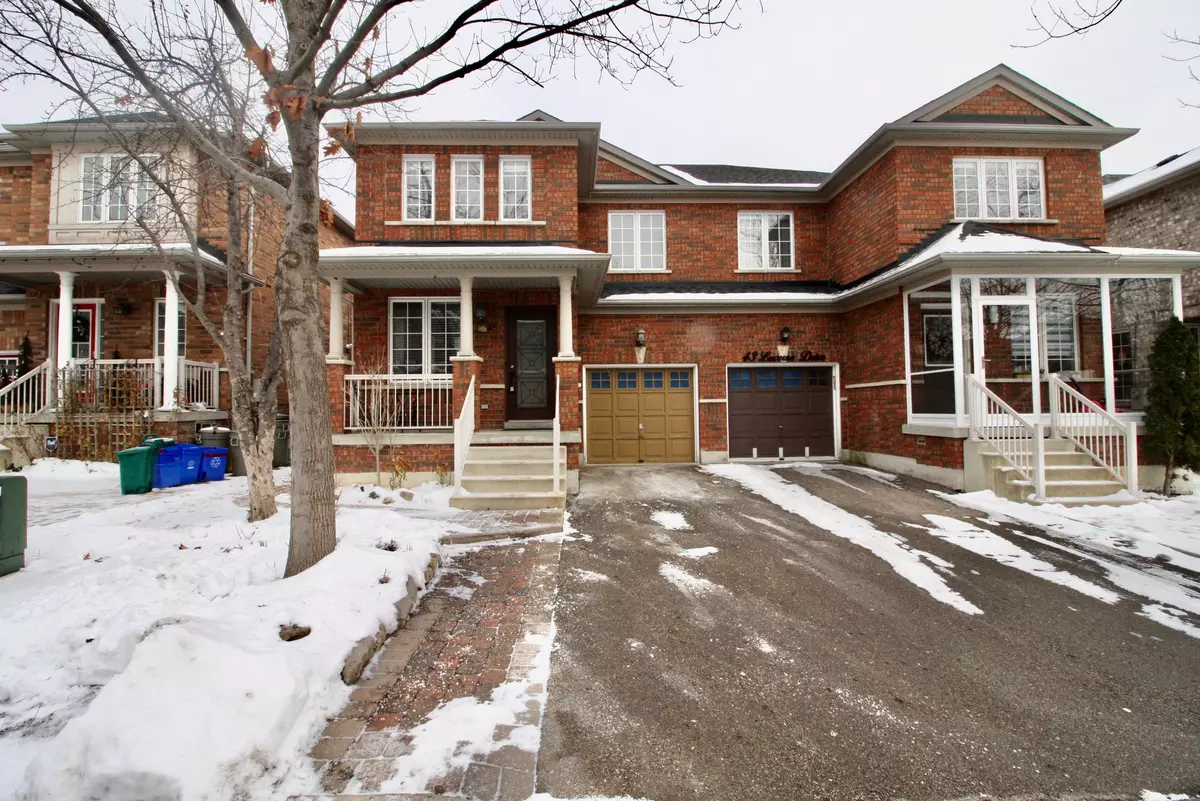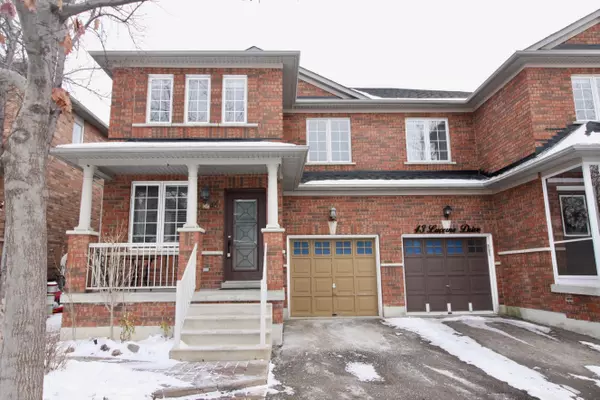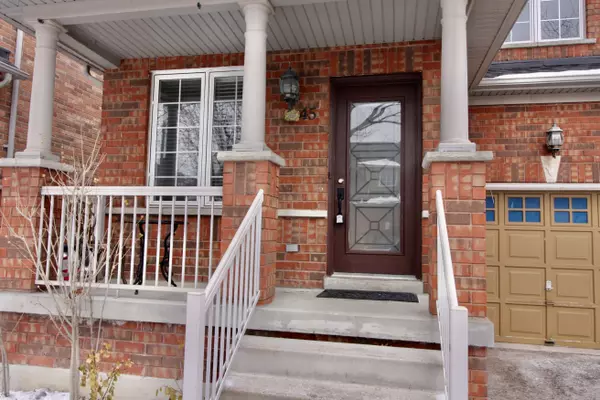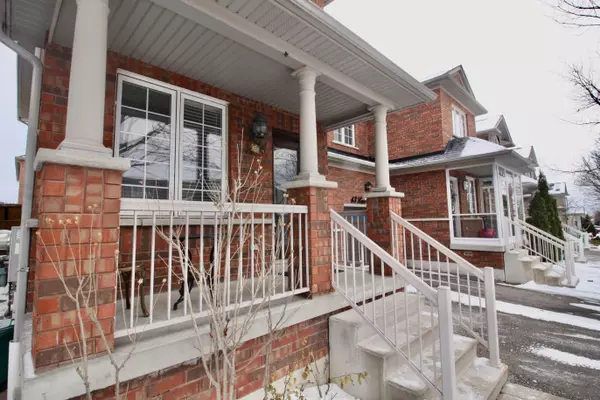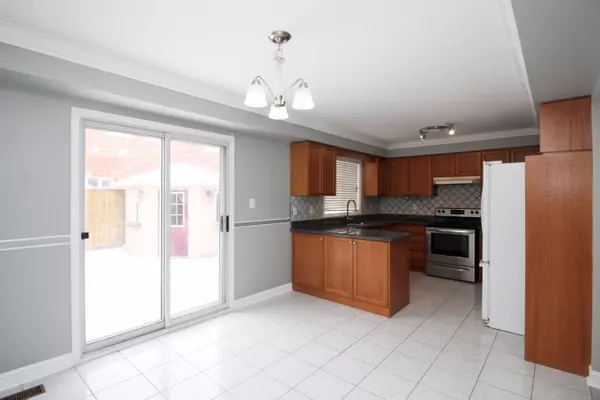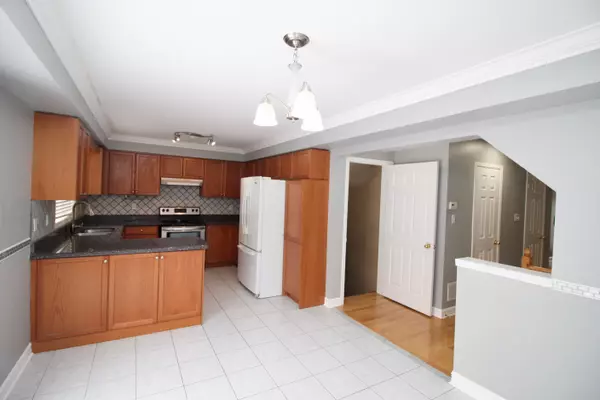REQUEST A TOUR If you would like to see this home without being there in person, select the "Virtual Tour" option and your agent will contact you to discuss available opportunities.
In-PersonVirtual Tour
$ 3,700
3 Beds
4 Baths
$ 3,700
3 Beds
4 Baths
Key Details
Property Type Single Family Home
Sub Type Semi-Detached
Listing Status Active
Purchase Type For Rent
MLS Listing ID N11928502
Style 2-Storey
Bedrooms 3
Property Description
Clean and well-maintained home in Vellore Village! Freshly stained hardwood floors in the open concept living room. Spacious kitchen with granite counter tops and double sink overlooks the backyard. Bright and sunny breakfast area with sliding doors to the backyard. 2-piece bathroom on the main floor. Open to above stairs take you to the second floor where you will find the master bedroom which features two walk in closets and a large 4-piece ensuite bathroom. Two additional bedrooms with big windows offer plenty of natural light. Second 4-piece bathroom upstairs for convenience. Linen closet. The finished basement offers a rec room, 2-piece bathroom, cold cellar, and spacious laundry room with a washer, dryer and laundry sink. Extra storage space in basement. Shed in backyard for tenant's use. 1 parking spot in the garage plus 2 parking spots on the driveway. All Utilities Extra.
Location
Province ON
County York
Community Vellore Village
Area York
Region Vellore Village
City Region Vellore Village
Rooms
Family Room No
Basement Finished
Kitchen 1
Interior
Interior Features Auto Garage Door Remote
Cooling Central Air
Fireplace No
Heat Source Gas
Exterior
Exterior Feature Porch
Parking Features Private
Garage Spaces 2.0
Pool None
Roof Type Asphalt Shingle
Total Parking Spaces 3
Building
Foundation Concrete
Listed by RE/MAX REAL ESTATE CENTRE INC.
"My job is to find and attract mastery-based agents to the office, protect the culture, and make sure everyone is happy! "

