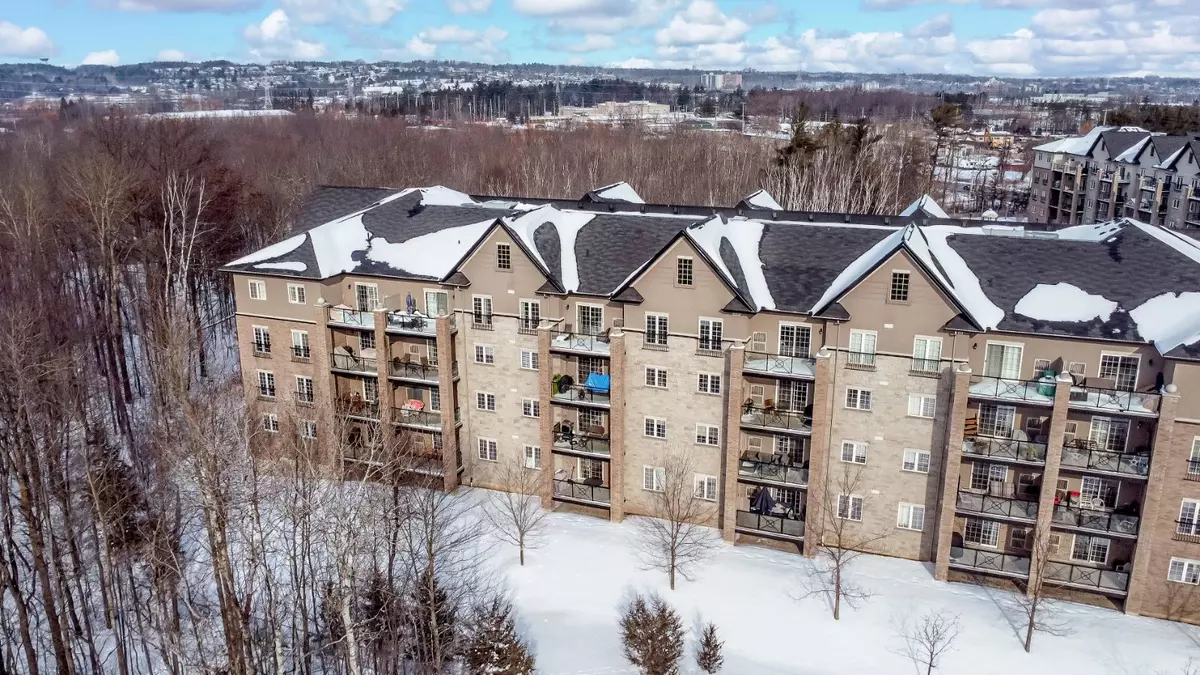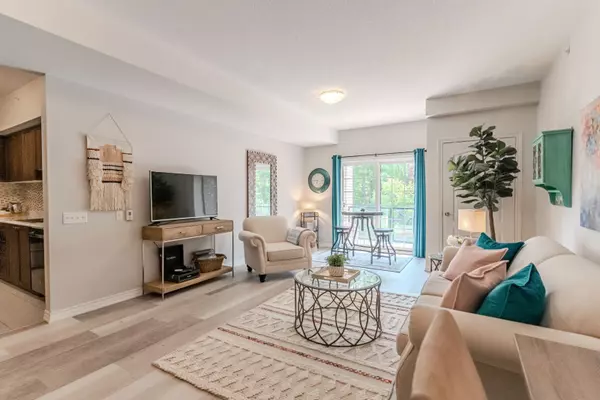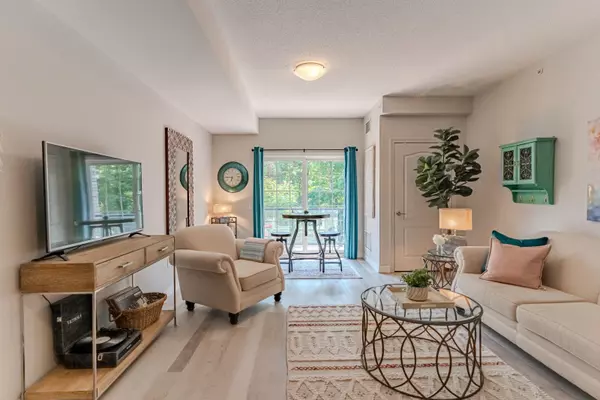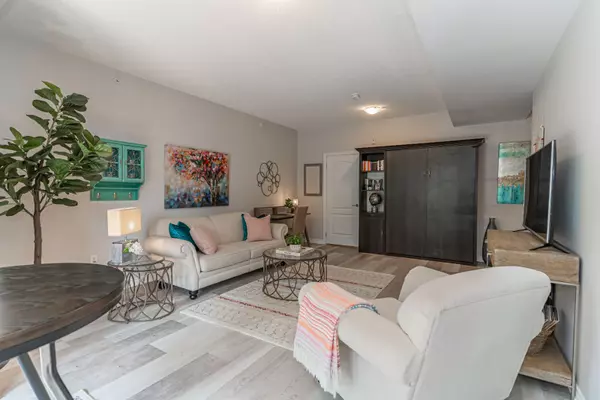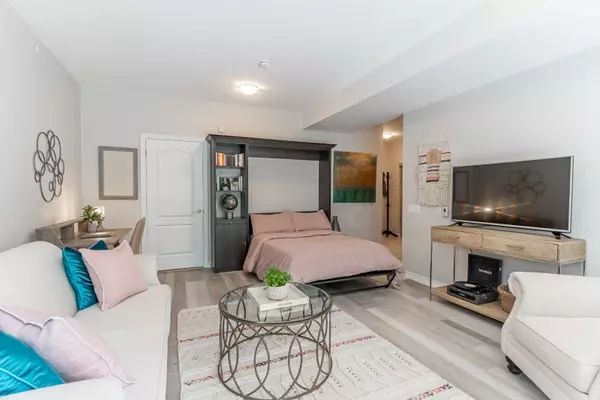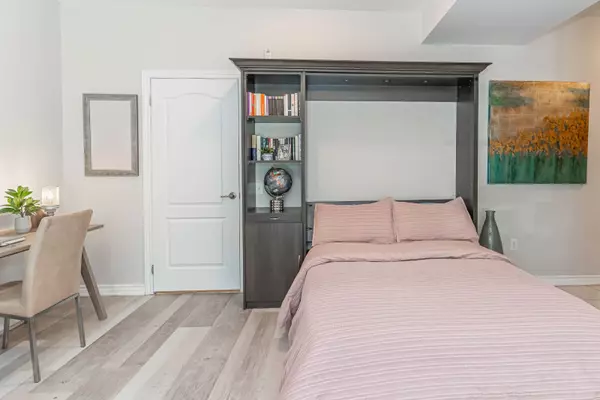1 Bed
1 Bath
1 Bed
1 Bath
Key Details
Property Type Condo
Sub Type Condo Apartment
Listing Status Active
Purchase Type For Sale
Approx. Sqft 600-699
MLS Listing ID S11928639
Style Apartment
Bedrooms 1
HOA Fees $347
Annual Tax Amount $2,327
Tax Year 2024
Property Description
Location
Province ON
County Simcoe
Community Ardagh
Area Simcoe
Region Ardagh
City Region Ardagh
Rooms
Family Room No
Basement None
Kitchen 1
Interior
Interior Features Other
Cooling Central Air
Fireplace No
Heat Source Gas
Exterior
Exterior Feature Landscaped
Parking Features Surface
Garage Spaces 1.0
View Forest
Roof Type Asphalt Shingle
Exposure South West
Total Parking Spaces 1
Building
Story 2
Unit Features Beach,Golf,Hospital,Library,Park,Public Transit
Foundation Poured Concrete
Locker None
Others
Pets Allowed Restricted
"My job is to find and attract mastery-based agents to the office, protect the culture, and make sure everyone is happy! "

