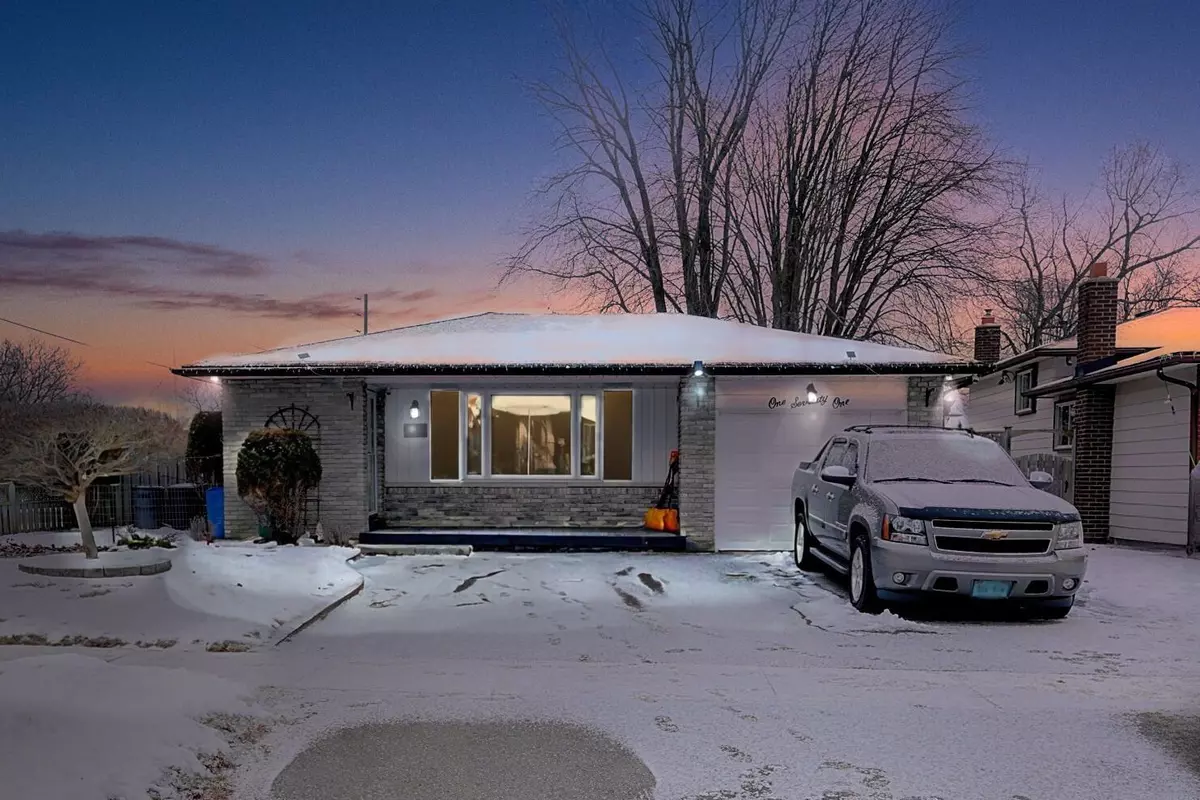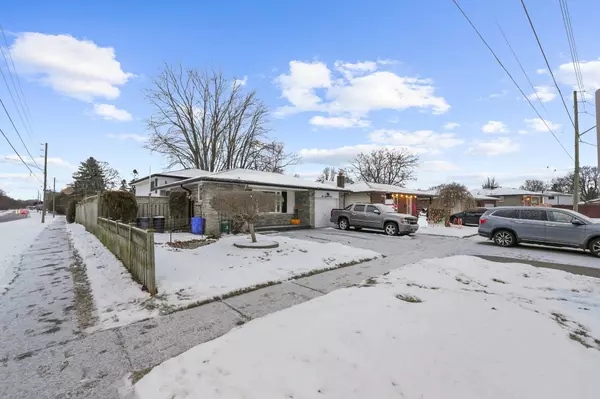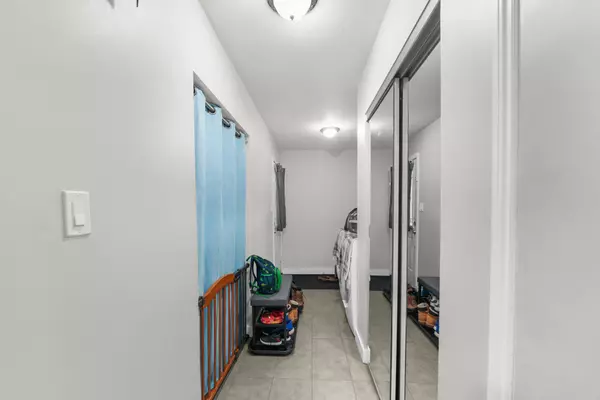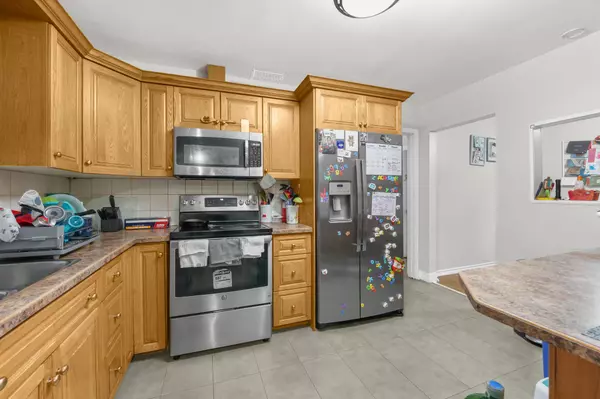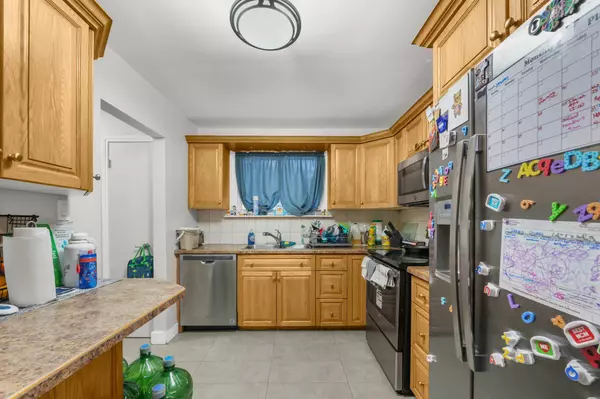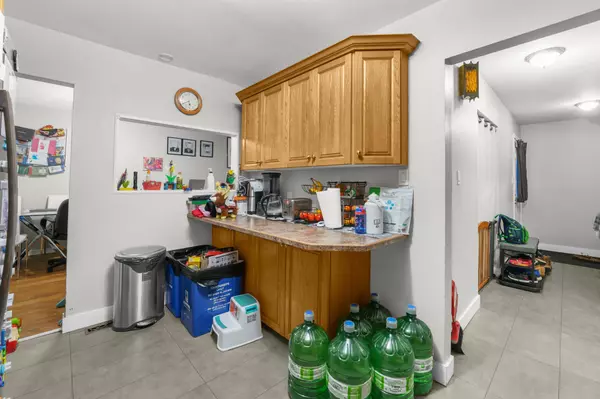3 Beds
2 Baths
3 Beds
2 Baths
Key Details
Property Type Single Family Home
Sub Type Detached
Listing Status Active
Purchase Type For Sale
MLS Listing ID E11930247
Style Backsplit 4
Bedrooms 3
Annual Tax Amount $4,824
Tax Year 2024
Property Description
Location
Province ON
County Durham
Community Lakeview
Area Durham
Region Lakeview
City Region Lakeview
Rooms
Family Room No
Basement Apartment, Separate Entrance
Kitchen 2
Separate Den/Office 2
Interior
Interior Features None, Other
Cooling Central Air
Fireplace No
Heat Source Gas
Exterior
Parking Features Private
Garage Spaces 6.0
Pool None
Roof Type Shingles
Lot Depth 100.83
Total Parking Spaces 7
Building
Unit Features Public Transit,Place Of Worship,Park,Lake/Pond,Hospital,Fenced Yard
Foundation Unknown
"My job is to find and attract mastery-based agents to the office, protect the culture, and make sure everyone is happy! "

