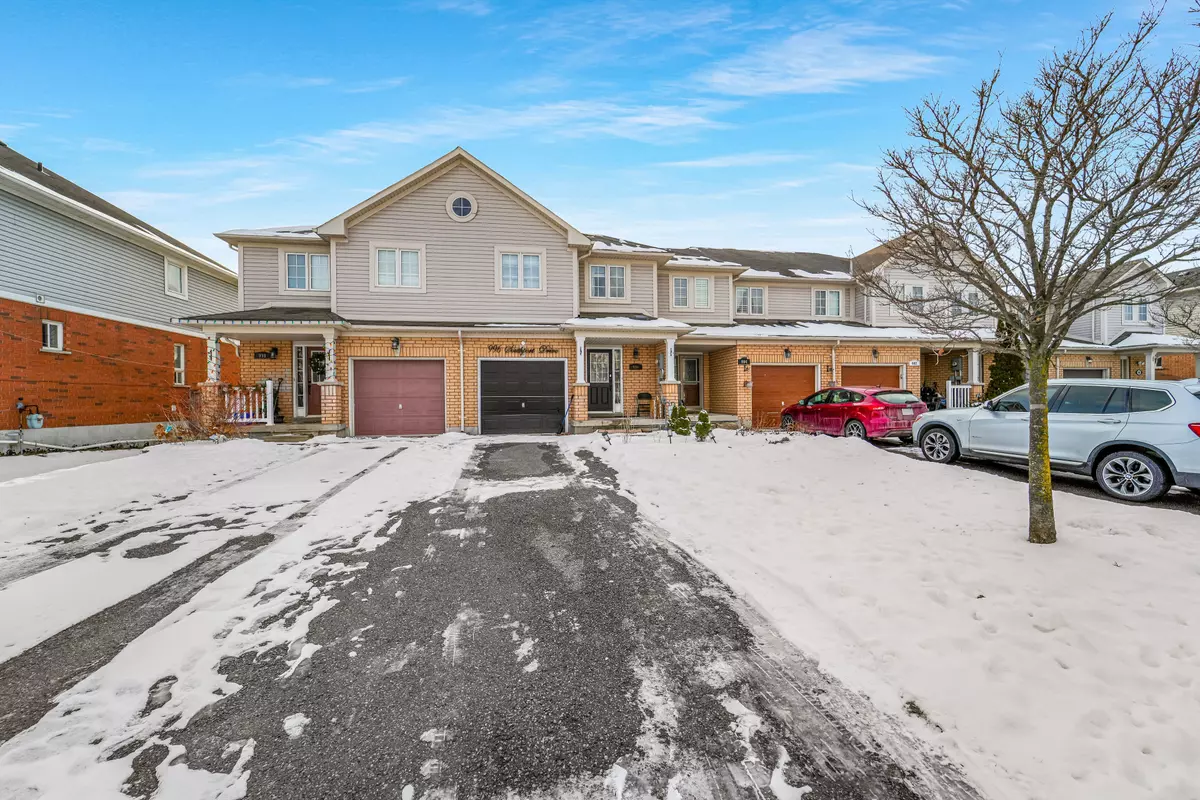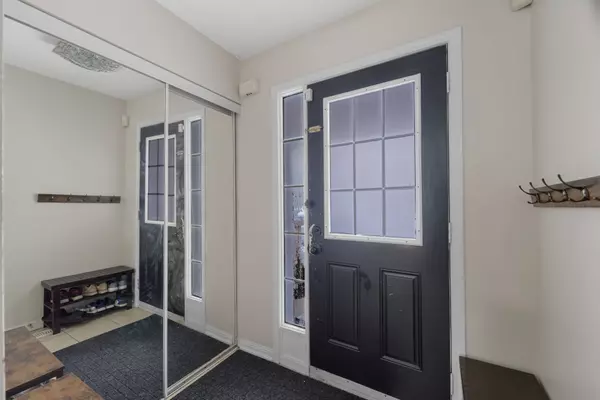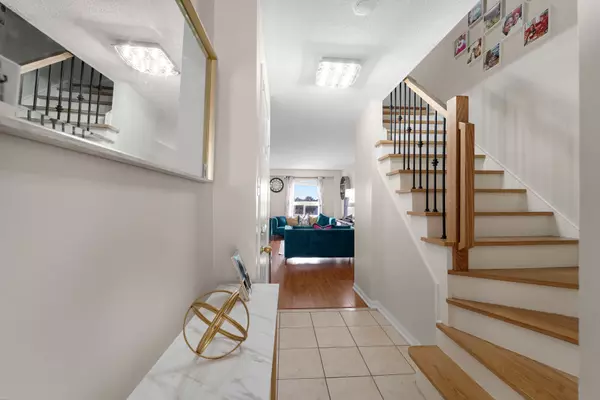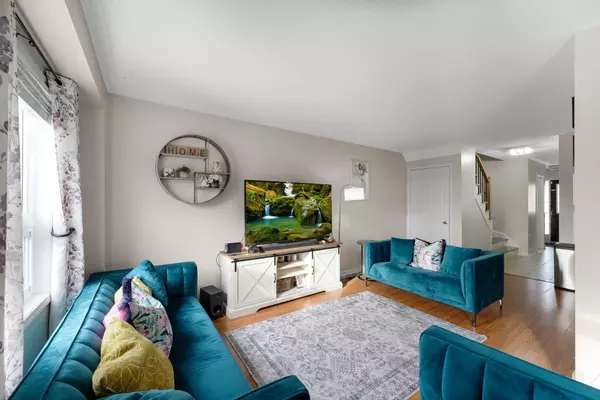3 Beds
4 Baths
3 Beds
4 Baths
Key Details
Property Type Townhouse
Sub Type Att/Row/Townhouse
Listing Status Active
Purchase Type For Sale
Approx. Sqft 1100-1500
MLS Listing ID E11930519
Style 2-Storey
Bedrooms 3
Annual Tax Amount $4,009
Tax Year 2024
Property Description
Location
Province ON
County Durham
Community Donevan
Area Durham
Region Donevan
City Region Donevan
Rooms
Family Room Yes
Basement Finished with Walk-Out
Kitchen 1
Separate Den/Office 1
Interior
Interior Features Water Heater Owned
Cooling Central Air
Fireplace No
Heat Source Gas
Exterior
Exterior Feature Privacy
Parking Features Private
Garage Spaces 3.0
Pool None
Roof Type Shingles
Lot Depth 160.2
Total Parking Spaces 4
Building
Foundation Poured Concrete, Concrete
"My job is to find and attract mastery-based agents to the office, protect the culture, and make sure everyone is happy! "






