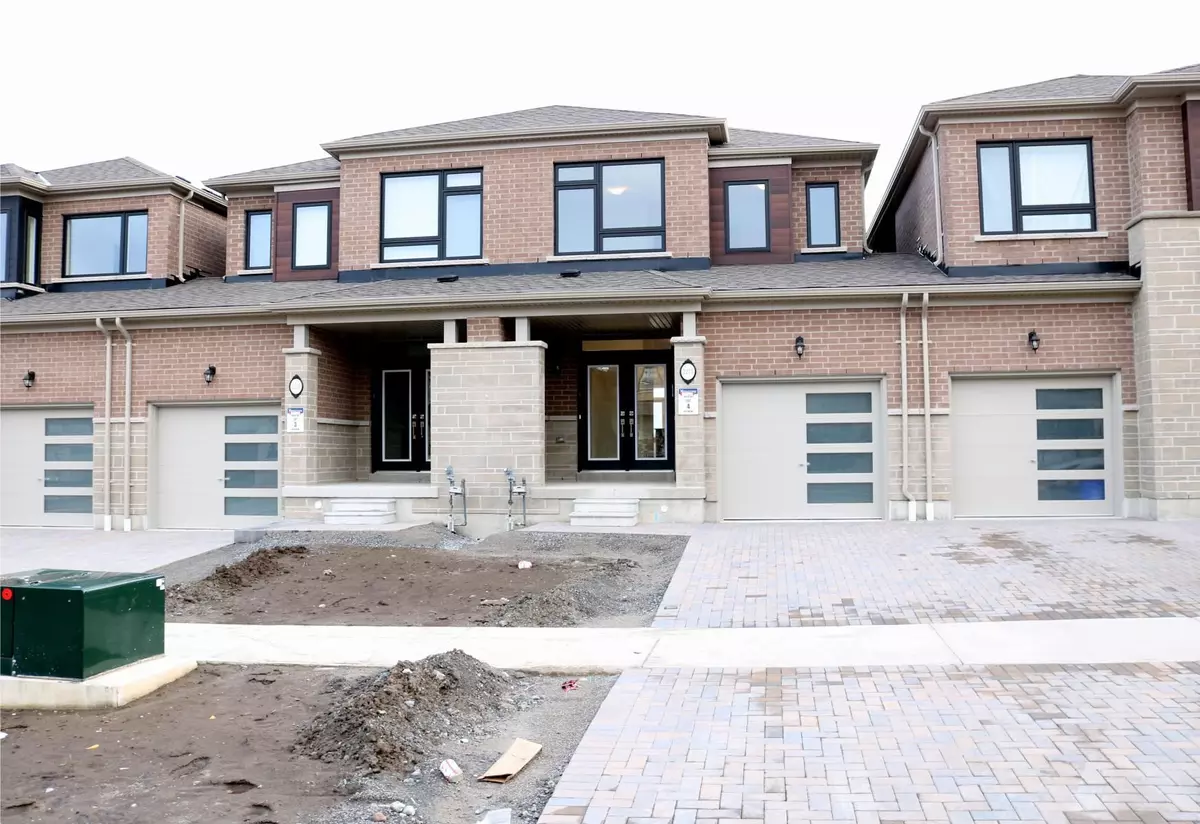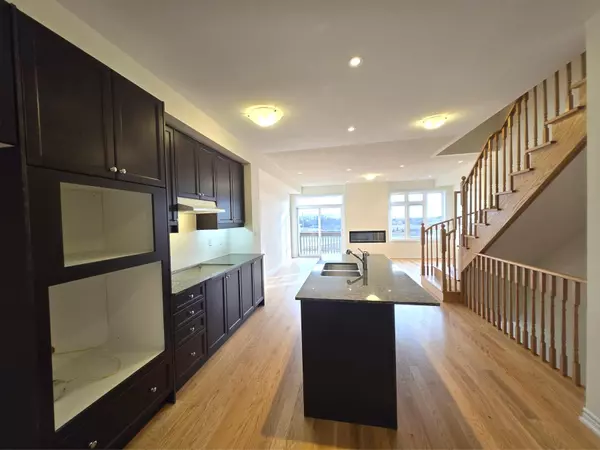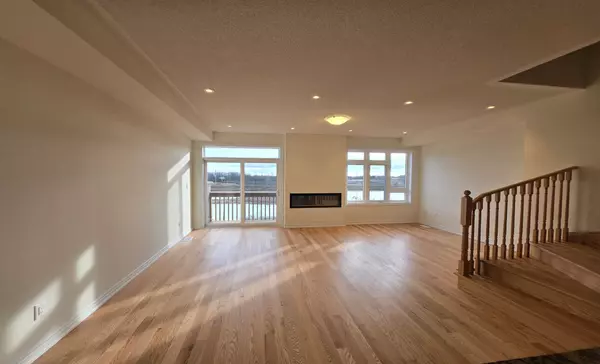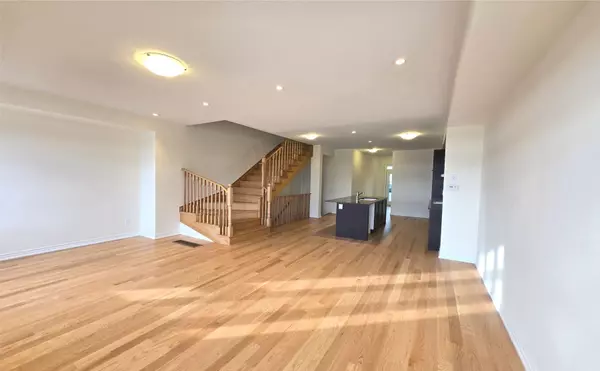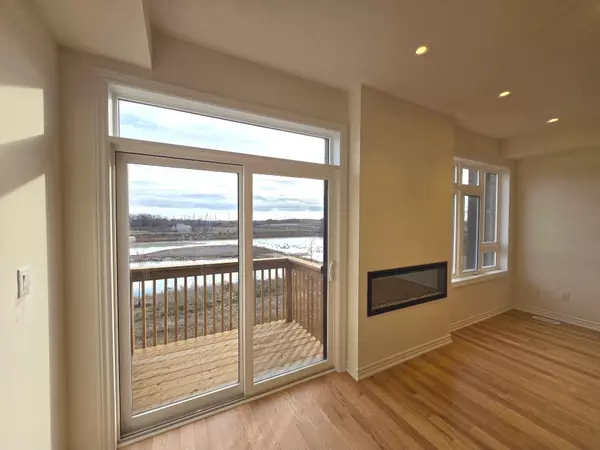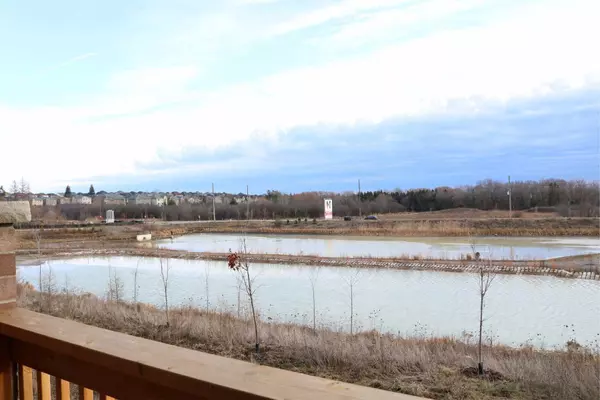REQUEST A TOUR If you would like to see this home without being there in person, select the "Virtual Tour" option and your agent will contact you to discuss available opportunities.
In-PersonVirtual Tour
$ 975,000
Est. payment | /mo
3 Beds
3 Baths
$ 975,000
Est. payment | /mo
3 Beds
3 Baths
Key Details
Property Type Townhouse
Sub Type Att/Row/Townhouse
Listing Status Active
Purchase Type For Sale
Approx. Sqft 1500-2000
MLS Listing ID E11930913
Style 2-Storey
Bedrooms 3
Tax Year 2025
Property Description
Brand New never-lived, Ravine Lot, 3 Bedrooms and 2.5 bathrooms in new developments in kedron community. 9 feet Ceiling on main floor, Modern Kitchen open concept with center island with breakfast bar. built in Car Garage Driveway with Interlocking, Direct access from Garage to main floor. 2nd floor Laundry. Master Bedroom Features 5 pcs Ensuite And Walk in Closet, Oak Stairs, Basement finished with Recreation room with Walk-out to Backyard. Property nested in close to all your shopping needs, Close to Oshawa Go Station for easy commuting, surrounded by parks like Stonecrest park and Sherwood Park nearby top rated schools like Elsie McGill Public School and Maxwell heights Secondary School. Quick access to Highway 407 and Highway 401 for smooth travel. Close to recreational facilities like Del Park Homes Centre With pools, gyms, and arenas. Don't miss out on this amazing opportunity.
Location
Province ON
County Durham
Community Kedron
Area Durham
Region Kedron
City Region Kedron
Rooms
Family Room No
Basement Partially Finished, Walk-Out
Kitchen 1
Interior
Interior Features Other
Cooling Central Air
Fireplace Yes
Heat Source Gas
Exterior
Parking Features Private
Garage Spaces 1.0
Pool None
Roof Type Shingles
Lot Depth 98.43
Total Parking Spaces 2
Building
Unit Features Ravine
Foundation Concrete
Listed by HOMELIFE/MIRACLE REALTY LTD
"My job is to find and attract mastery-based agents to the office, protect the culture, and make sure everyone is happy! "

