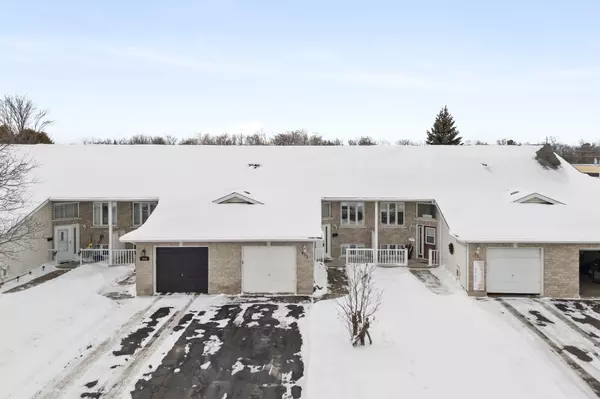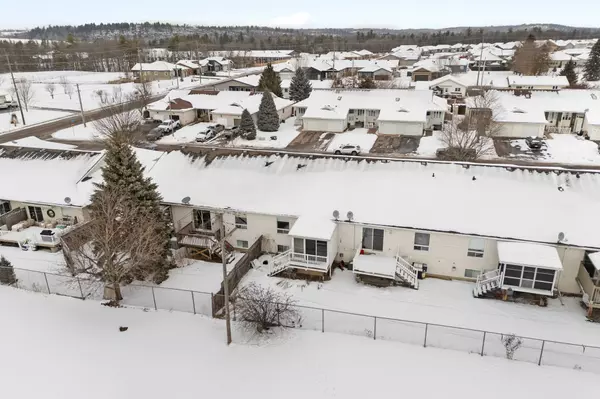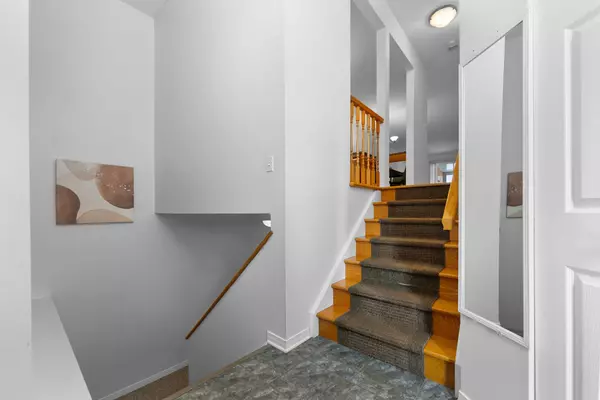3 Beds
2 Baths
3 Beds
2 Baths
Key Details
Property Type Townhouse
Sub Type Att/Row/Townhouse
Listing Status Active
Purchase Type For Sale
MLS Listing ID X11934870
Style Bungalow-Raised
Bedrooms 3
Annual Tax Amount $3,520
Tax Year 2024
Property Description
Location
Province ON
County Renfrew
Community 540 - Renfrew
Area Renfrew
Region 540 - Renfrew
City Region 540 - Renfrew
Rooms
Family Room Yes
Basement Finished
Kitchen 1
Interior
Interior Features Air Exchanger, Central Vacuum, Primary Bedroom - Main Floor, Storage, Water Heater
Cooling Central Air
Fireplaces Type Natural Gas, Freestanding
Fireplace Yes
Heat Source Gas
Exterior
Exterior Feature Landscaped
Parking Features Tandem
Garage Spaces 2.0
Pool None
Roof Type Shingles
Topography Flat
Lot Frontage 24.5
Lot Depth 114.73
Total Parking Spaces 3
Building
Unit Features Level
Foundation Concrete
Others
Security Features Smoke Detector
"My job is to find and attract mastery-based agents to the office, protect the culture, and make sure everyone is happy! "






