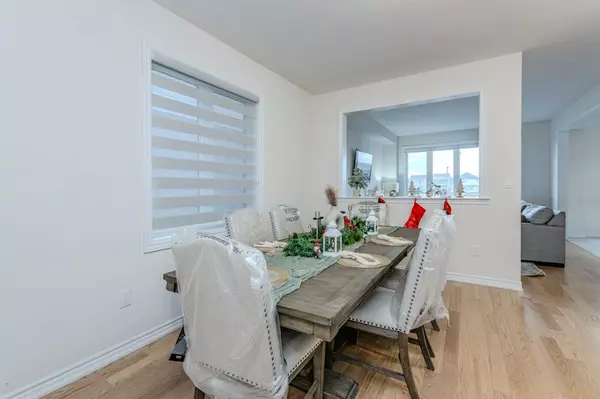4 Beds
3 Baths
4 Beds
3 Baths
Key Details
Property Type Single Family Home
Sub Type Detached
Listing Status Active
Purchase Type For Sale
Approx. Sqft 2000-2500
Subdivision Haldimand
MLS Listing ID X11934878
Style 2-Storey
Bedrooms 4
Annual Tax Amount $5,632
Tax Year 2024
Property Sub-Type Detached
Property Description
Location
Province ON
County Haldimand
Community Haldimand
Area Haldimand
Rooms
Family Room Yes
Basement Unfinished
Kitchen 1
Interior
Interior Features None
Cooling Central Air
Fireplace No
Heat Source Gas
Exterior
Parking Features Private Double
Garage Spaces 2.0
Pool None
Roof Type Asphalt Shingle
Lot Frontage 33.14
Lot Depth 91.86
Total Parking Spaces 4
Building
Foundation Poured Concrete
Others
Virtual Tour https://unbranded.youriguide.com/19_rainbow_dr_haldimand_on/
"My job is to find and attract mastery-based agents to the office, protect the culture, and make sure everyone is happy! "






