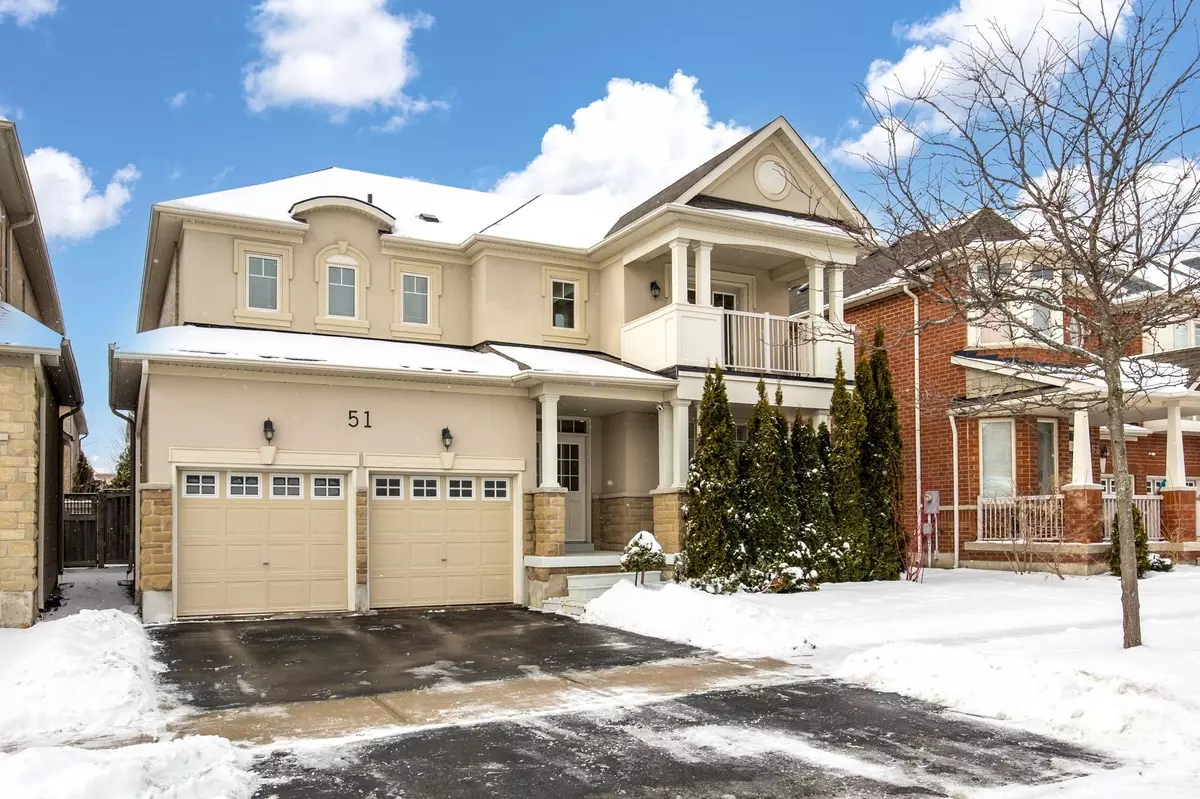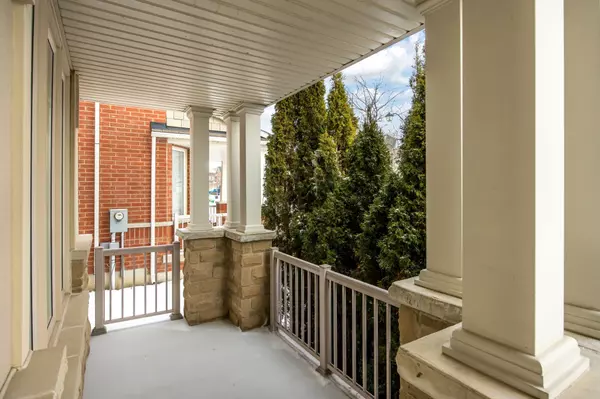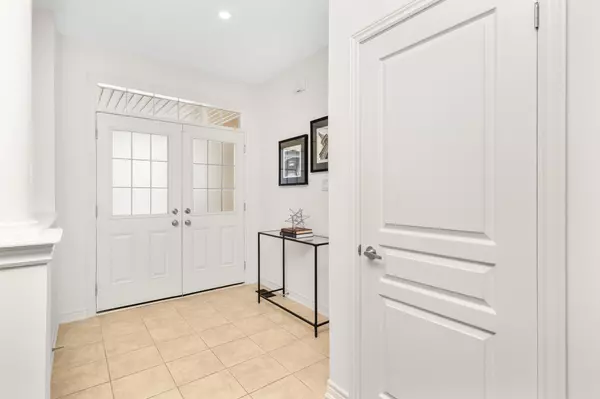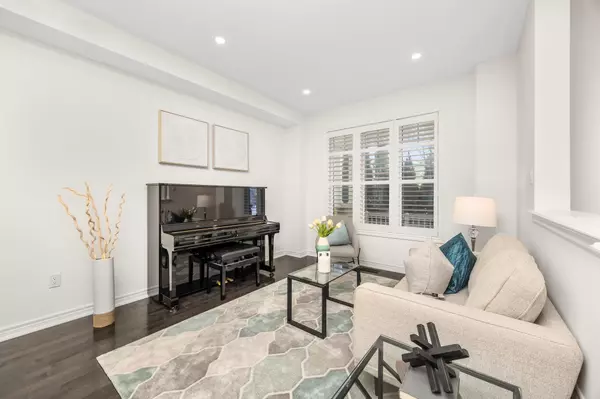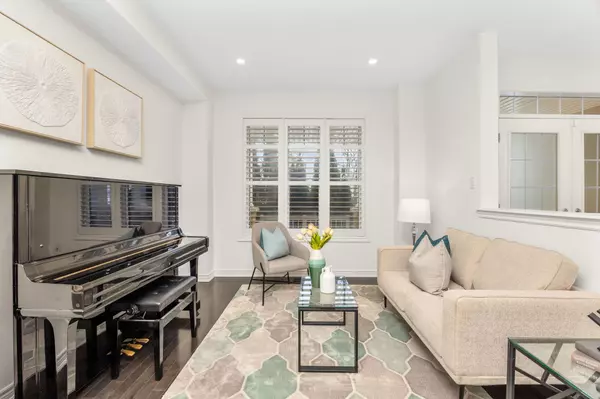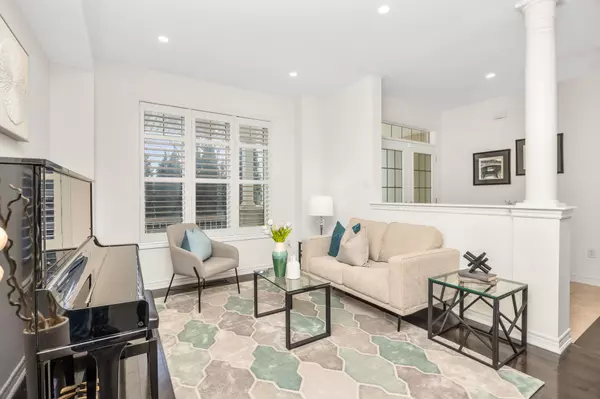4 Beds
5 Baths
4 Beds
5 Baths
Key Details
Property Type Single Family Home
Sub Type Detached
Listing Status Active
Purchase Type For Sale
Approx. Sqft 2500-3000
MLS Listing ID N11934946
Style 2-Storey
Bedrooms 4
Annual Tax Amount $6,952
Tax Year 2024
Property Description
Location
Province ON
County York
Community Jefferson
Area York
Region Jefferson
City Region Jefferson
Rooms
Family Room Yes
Basement Finished, Full
Kitchen 1
Separate Den/Office 1
Interior
Interior Features Carpet Free, Central Vacuum, Auto Garage Door Remote
Cooling Central Air
Fireplaces Type Natural Gas
Fireplace Yes
Heat Source Gas
Exterior
Exterior Feature Landscaped, Patio, Porch
Parking Features Private Double
Garage Spaces 2.0
Pool None
Roof Type Shingles
Lot Frontage 44.95
Lot Depth 88.58
Total Parking Spaces 4
Building
Unit Features Electric Car Charger,Fenced Yard,Golf,Park,School
Foundation Concrete
"My job is to find and attract mastery-based agents to the office, protect the culture, and make sure everyone is happy! "

