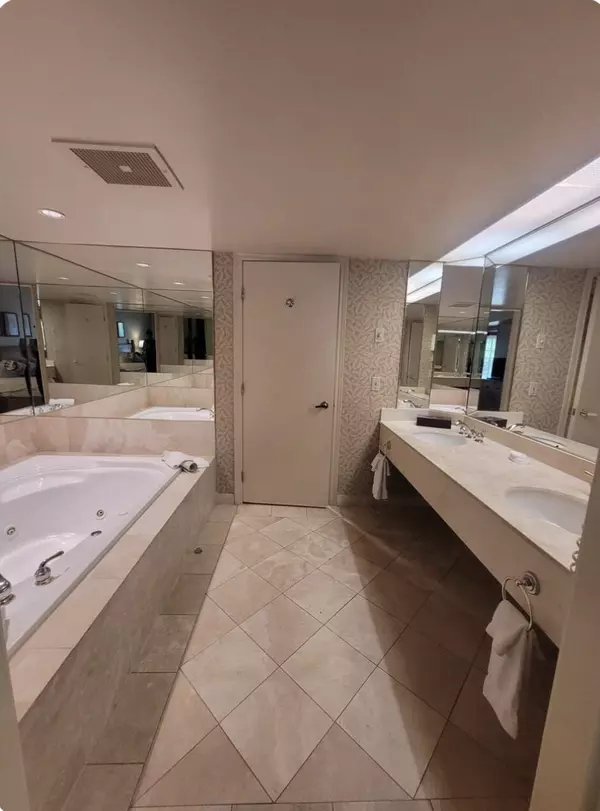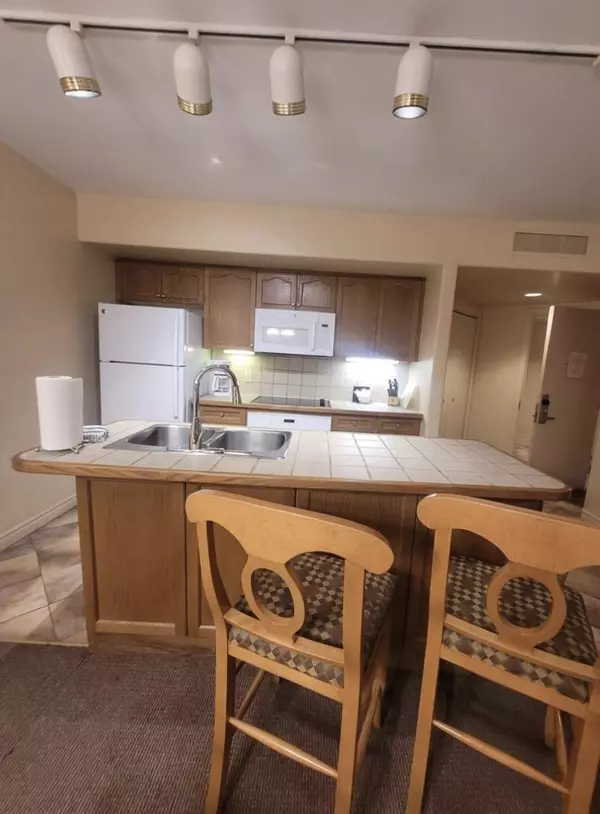1 Bed
2 Baths
1 Bed
2 Baths
Key Details
Property Type Condo
Sub Type Condo Apartment
Listing Status Active
Purchase Type For Sale
Approx. Sqft 1200-1399
Subdivision Horseshoe Valley
MLS Listing ID S11937929
Style Apartment
Bedrooms 1
HOA Fees $1,148
Annual Tax Amount $4,511
Tax Year 2024
Property Sub-Type Condo Apartment
Property Description
Location
Province ON
County Simcoe
Community Horseshoe Valley
Area Simcoe
Rooms
Family Room Yes
Basement None
Kitchen 2
Separate Den/Office 1
Interior
Interior Features Central Vacuum, Primary Bedroom - Main Floor, Storage Area Lockers
Cooling Central Air
Fireplaces Type Natural Gas
Fireplace No
Heat Source Electric
Exterior
Exterior Feature Porch
Parking Features Surface
Garage Spaces 1.0
Waterfront Description None
View Forest, Hills, Mountain, Trees/Woods, Valley
Exposure South
Total Parking Spaces 1
Building
Story Main
Unit Features Golf,Park,Skiing,Terraced,Wooded/Treed
Locker Ensuite+Owned
Others
Pets Allowed Restricted
"My job is to find and attract mastery-based agents to the office, protect the culture, and make sure everyone is happy! "






