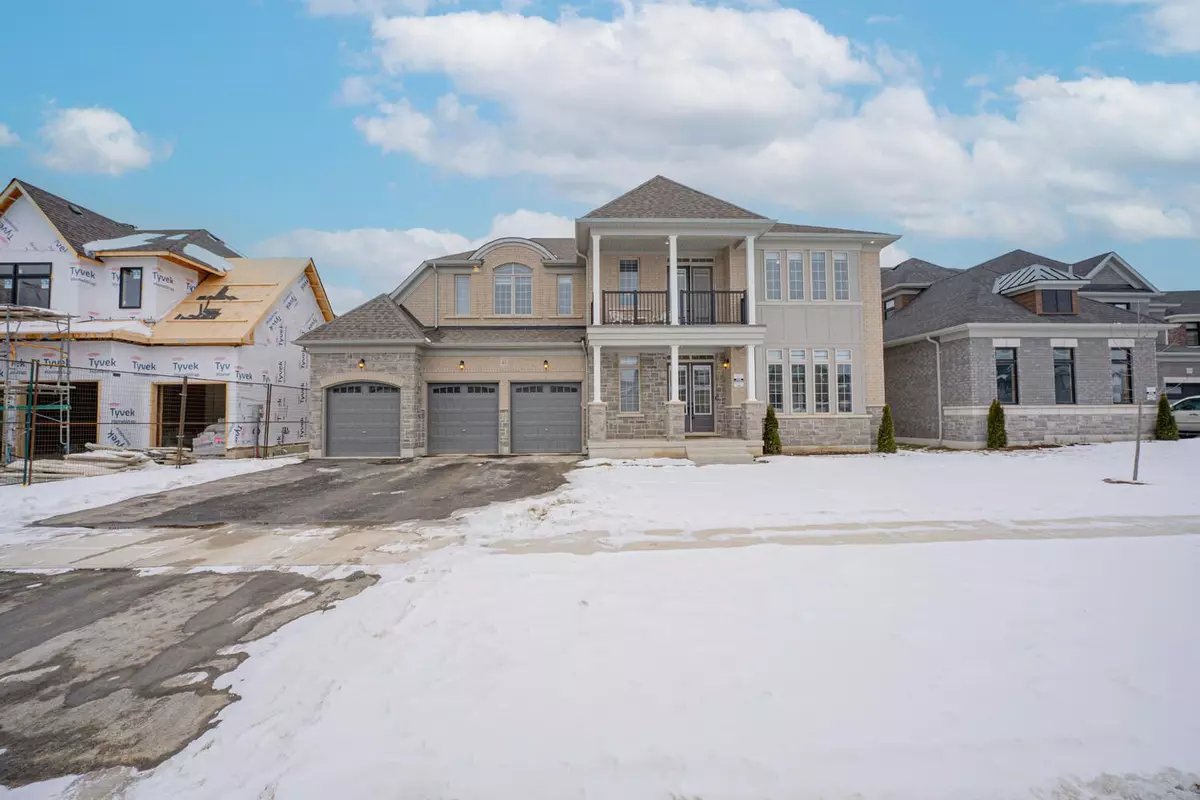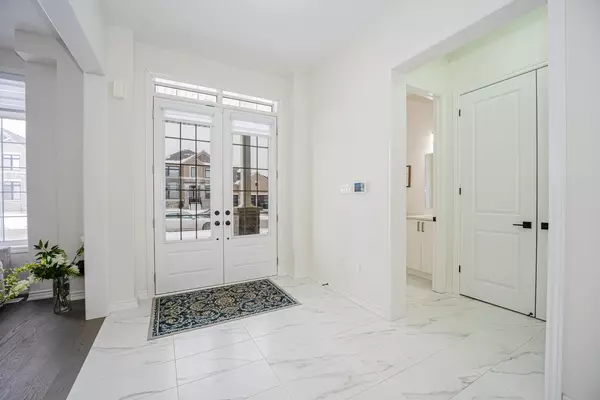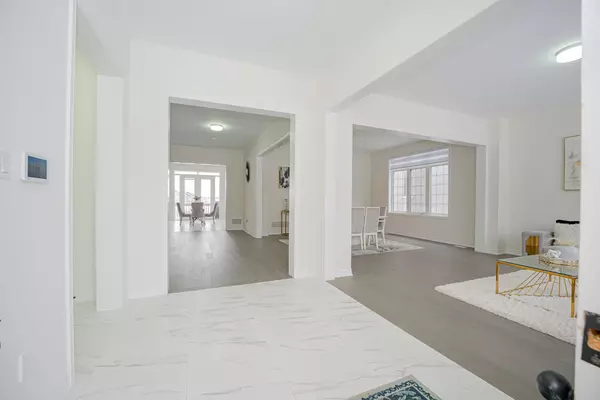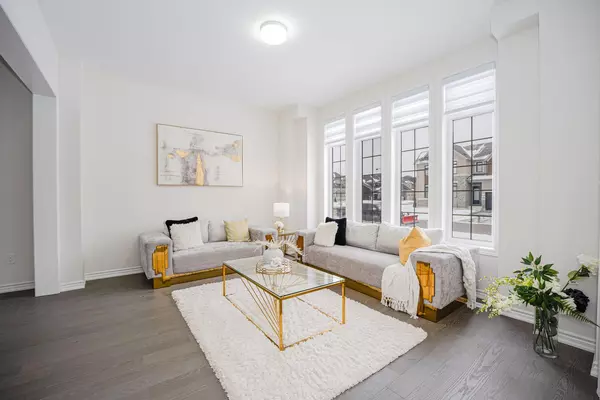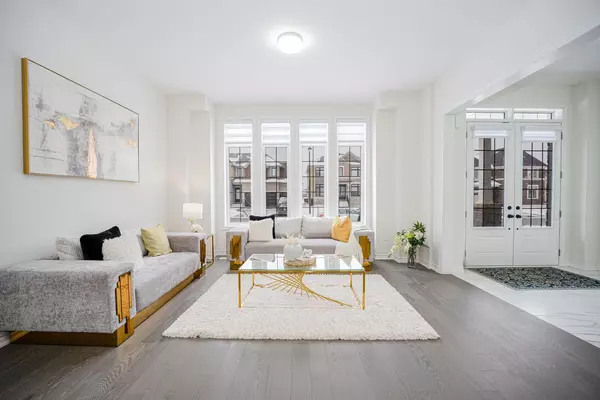5 Beds
5 Baths
5 Beds
5 Baths
Key Details
Property Type Single Family Home
Sub Type Detached
Listing Status Active
Purchase Type For Sale
Approx. Sqft 5000 +
Subdivision Colgan
MLS Listing ID N11939027
Style 2-Storey
Bedrooms 5
Annual Tax Amount $8,097
Tax Year 2024
Property Sub-Type Detached
Property Description
Location
Province ON
County Simcoe
Community Colgan
Area Simcoe
Rooms
Family Room Yes
Basement Full, Separate Entrance
Kitchen 1
Interior
Interior Features None
Cooling None
Fireplace No
Heat Source Gas
Exterior
Parking Features Private
Garage Spaces 3.0
Pool None
Roof Type Asphalt Shingle
Lot Frontage 70.0
Lot Depth 140.0
Total Parking Spaces 8
Building
Foundation Concrete
Others
Virtual Tour https://youtu.be/0eUXJEi5OuA
"My job is to find and attract mastery-based agents to the office, protect the culture, and make sure everyone is happy! "

