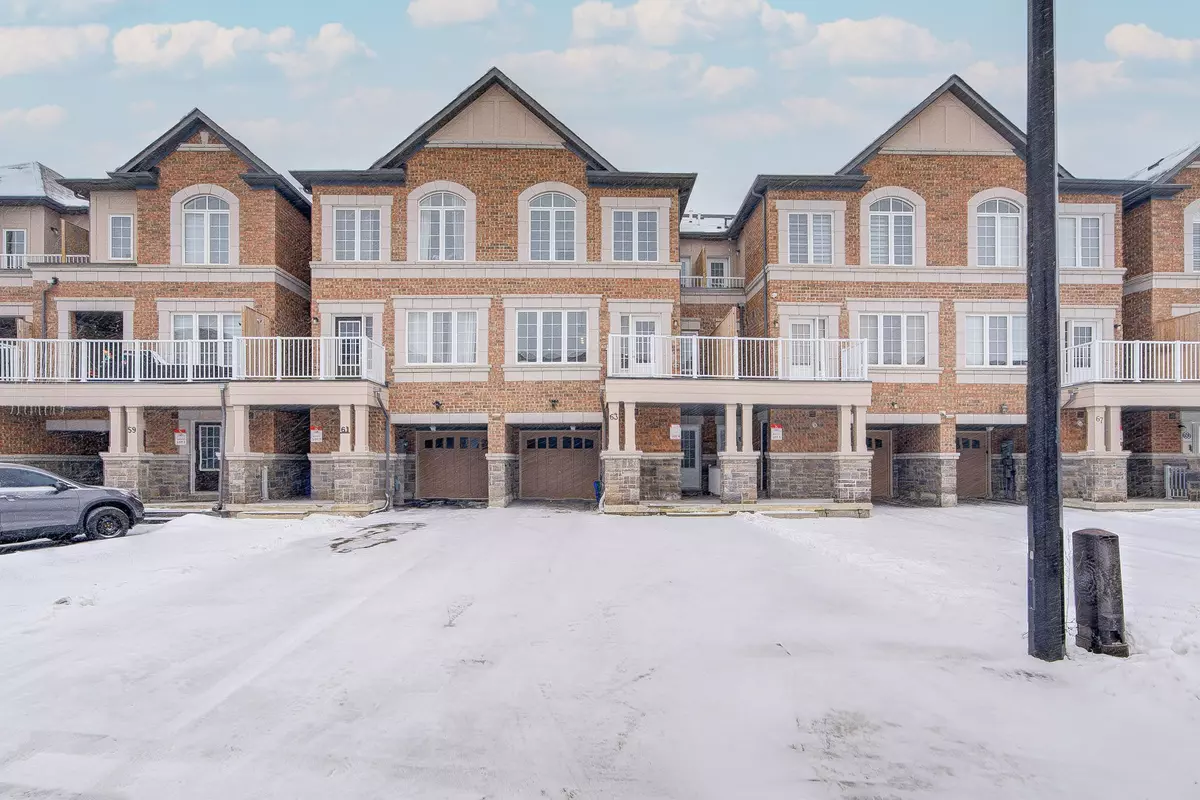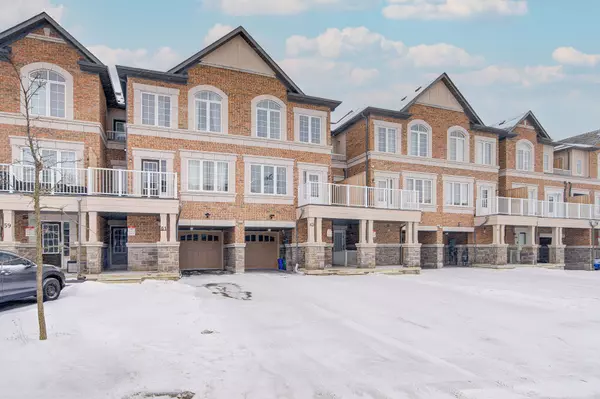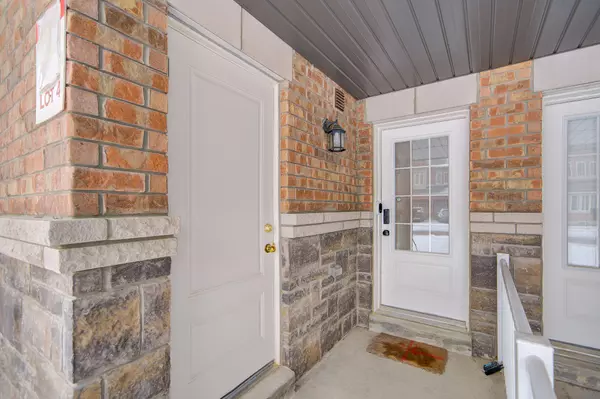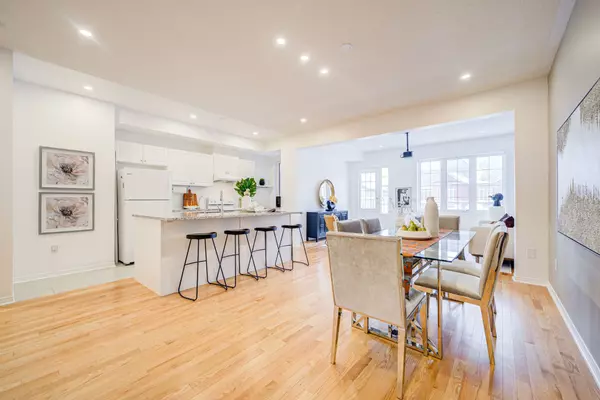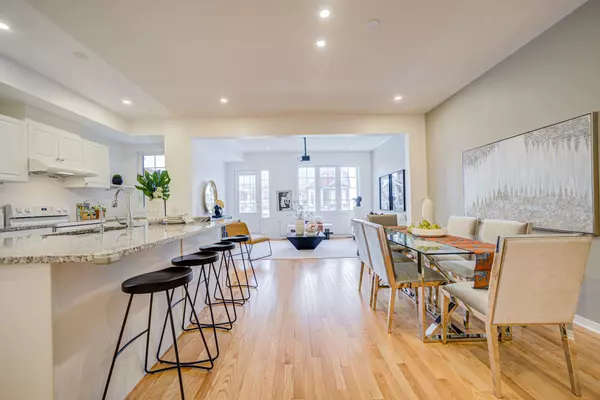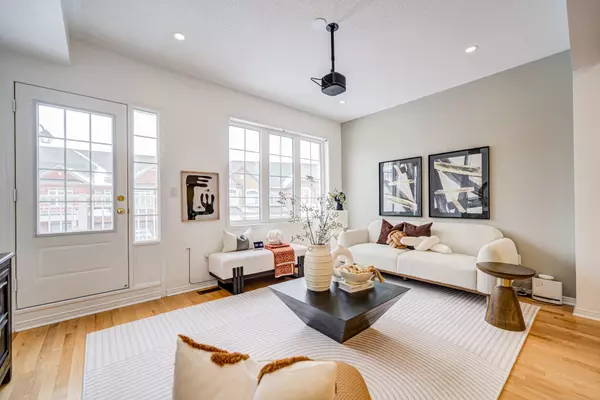3 Beds
3 Baths
3 Beds
3 Baths
Key Details
Property Type Condo, Townhouse
Sub Type Att/Row/Townhouse
Listing Status Active
Purchase Type For Sale
Approx. Sqft 1500-2000
Subdivision Rural Richmond Hill
MLS Listing ID N11939164
Style 3-Storey
Bedrooms 3
Annual Tax Amount $4,813
Tax Year 2024
Property Sub-Type Att/Row/Townhouse
Property Description
Location
Province ON
County York
Community Rural Richmond Hill
Area York
Rooms
Family Room No
Basement None
Kitchen 1
Interior
Interior Features Other
Cooling Central Air
Fireplace No
Heat Source Gas
Exterior
Parking Features Private
Garage Spaces 1.0
Pool None
Roof Type Asphalt Shingle
Lot Frontage 21.34
Lot Depth 64.0
Total Parking Spaces 6
Building
Foundation Poured Concrete
Others
ParcelsYN No
Virtual Tour https://tour.uniquevtour.com/vtour/63-ness-dr-richmond-hill
"My job is to find and attract mastery-based agents to the office, protect the culture, and make sure everyone is happy! "

