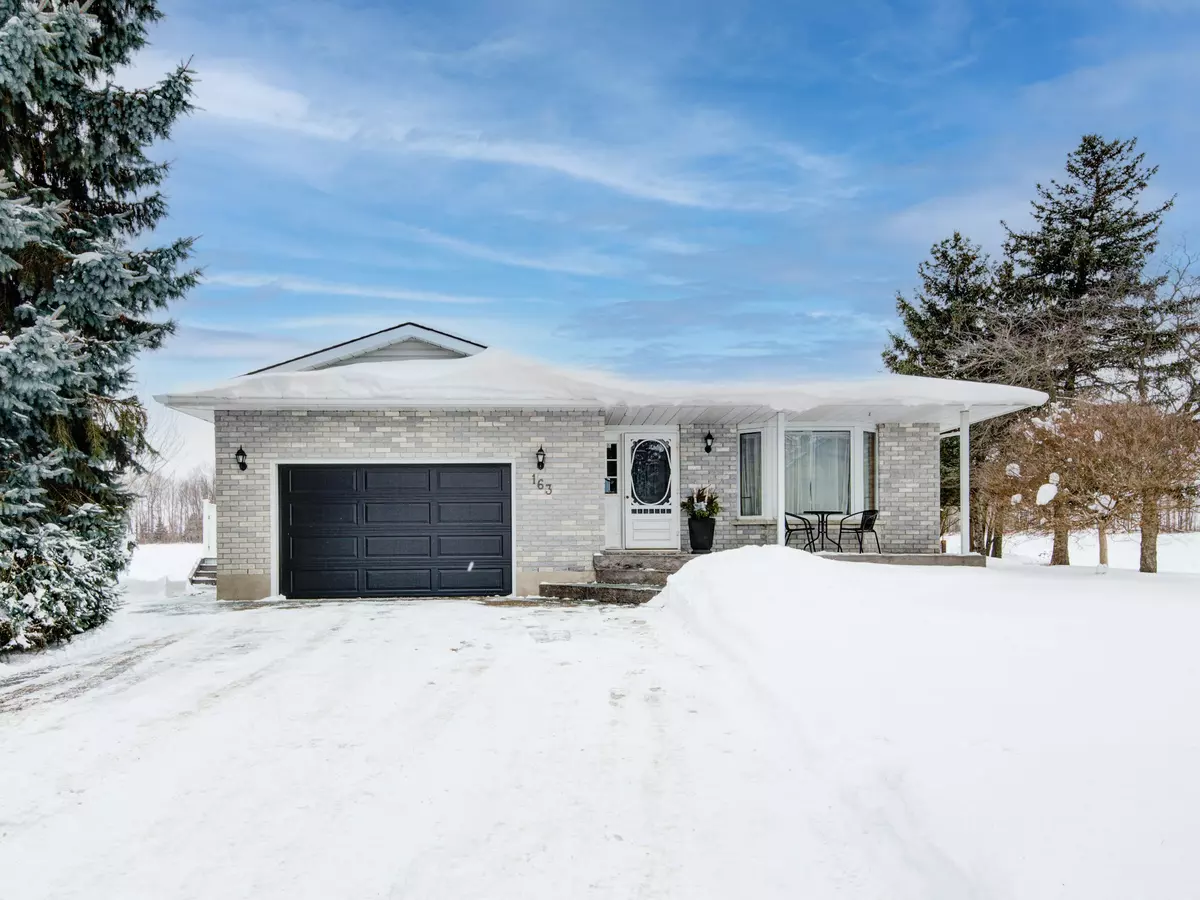3 Beds
2 Baths
3 Beds
2 Baths
Key Details
Property Type Single Family Home
Sub Type Detached
Listing Status Active Under Contract
Purchase Type For Sale
Approx. Sqft 1100-1500
Subdivision Tavistock
MLS Listing ID X11940730
Style Backsplit 4
Bedrooms 3
Annual Tax Amount $3,800
Tax Year 2024
Property Sub-Type Detached
Property Description
Location
Province ON
County Oxford
Community Tavistock
Area Oxford
Rooms
Family Room Yes
Basement Full, Walk-Up
Kitchen 1
Interior
Interior Features Sump Pump, Water Softener, Central Vacuum, Auto Garage Door Remote, Generator - Full, Water Heater Owned
Cooling Central Air
Fireplace No
Heat Source Gas
Exterior
Exterior Feature Deck, Porch, Landscaped, Backs On Green Belt, Privacy, Awnings
Parking Features Private Double
Garage Spaces 1.0
Pool Above Ground
View Pasture, Pool
Roof Type Asphalt Shingle
Lot Frontage 82.0
Lot Depth 111.55
Total Parking Spaces 5
Building
Unit Features Fenced Yard,Library,Place Of Worship,Rec./Commun.Centre,School,Park
Foundation Poured Concrete
Others
Virtual Tour https://youriguide.com/163_janelle_drive_tavistock_on/
"My job is to find and attract mastery-based agents to the office, protect the culture, and make sure everyone is happy! "






