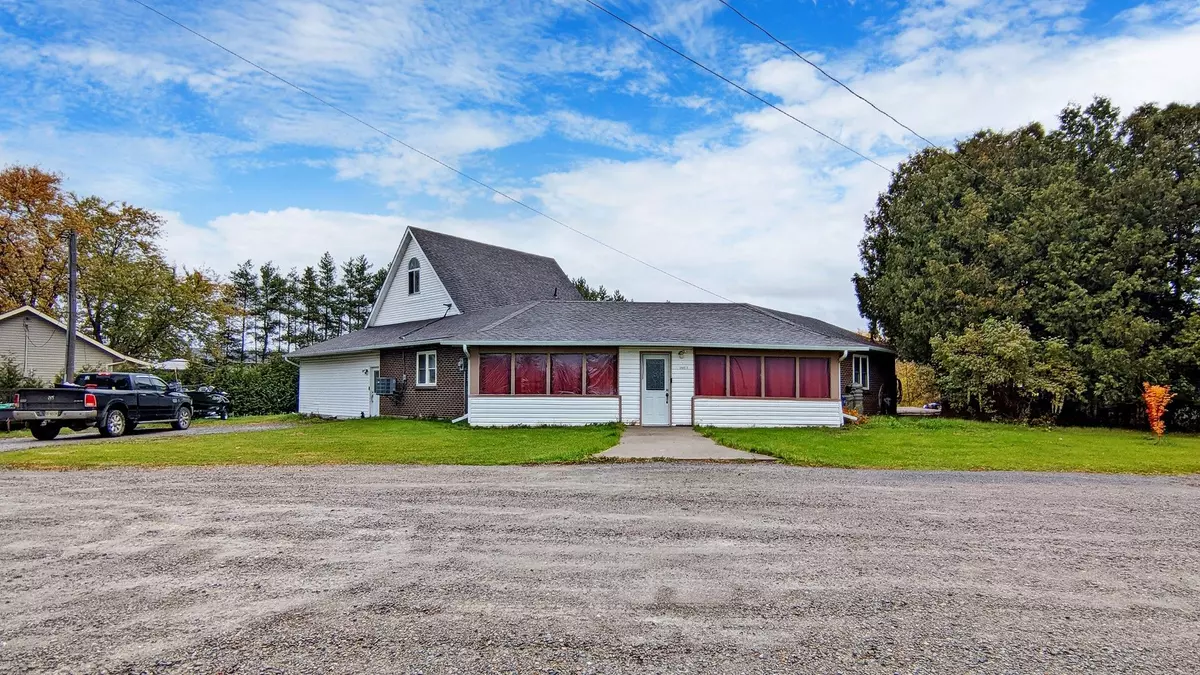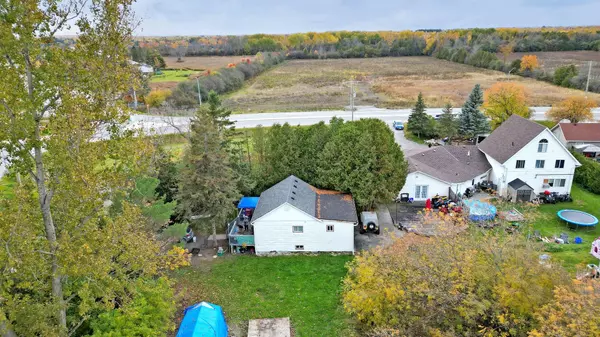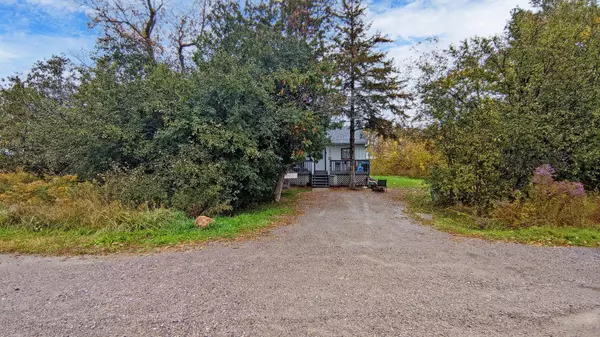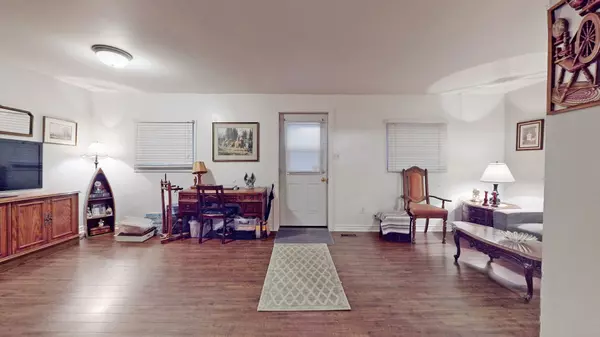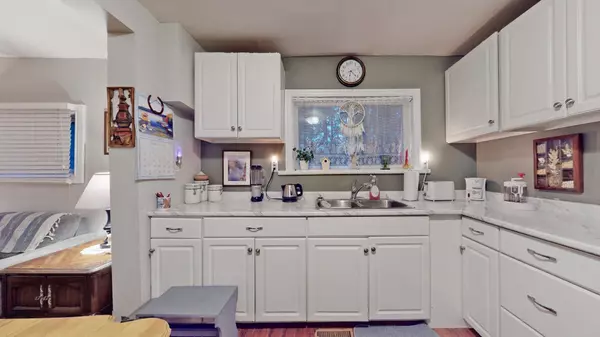7 Beds
4 Baths
7 Beds
4 Baths
Key Details
Property Type Single Family Home
Sub Type Detached
Listing Status Active
Purchase Type For Sale
Approx. Sqft 3500-5000
Subdivision Rural Brock
MLS Listing ID N11940782
Style Bungalow-Raised
Bedrooms 7
Annual Tax Amount $4,681
Tax Year 2024
Property Sub-Type Detached
Property Description
Location
Province ON
County Durham
Community Rural Brock
Area Durham
Rooms
Family Room No
Basement Unfinished
Kitchen 3
Interior
Interior Features Carpet Free, Floor Drain, Primary Bedroom - Main Floor, Separate Heating Controls, Separate Hydro Meter, Sewage Pump, Storage, Sump Pump, Water Heater, Wheelchair Access
Cooling Central Air
Fireplace No
Heat Source Gas
Exterior
Parking Features Circular Drive
Pool None
Waterfront Description None
Roof Type Shingles
Lot Frontage 193.63
Lot Depth 251.56
Total Parking Spaces 10
Building
Unit Features Level,Library,Marina,Park,Place Of Worship,School
Foundation Concrete
Others
Security Features Carbon Monoxide Detectors,Smoke Detector
"My job is to find and attract mastery-based agents to the office, protect the culture, and make sure everyone is happy! "

