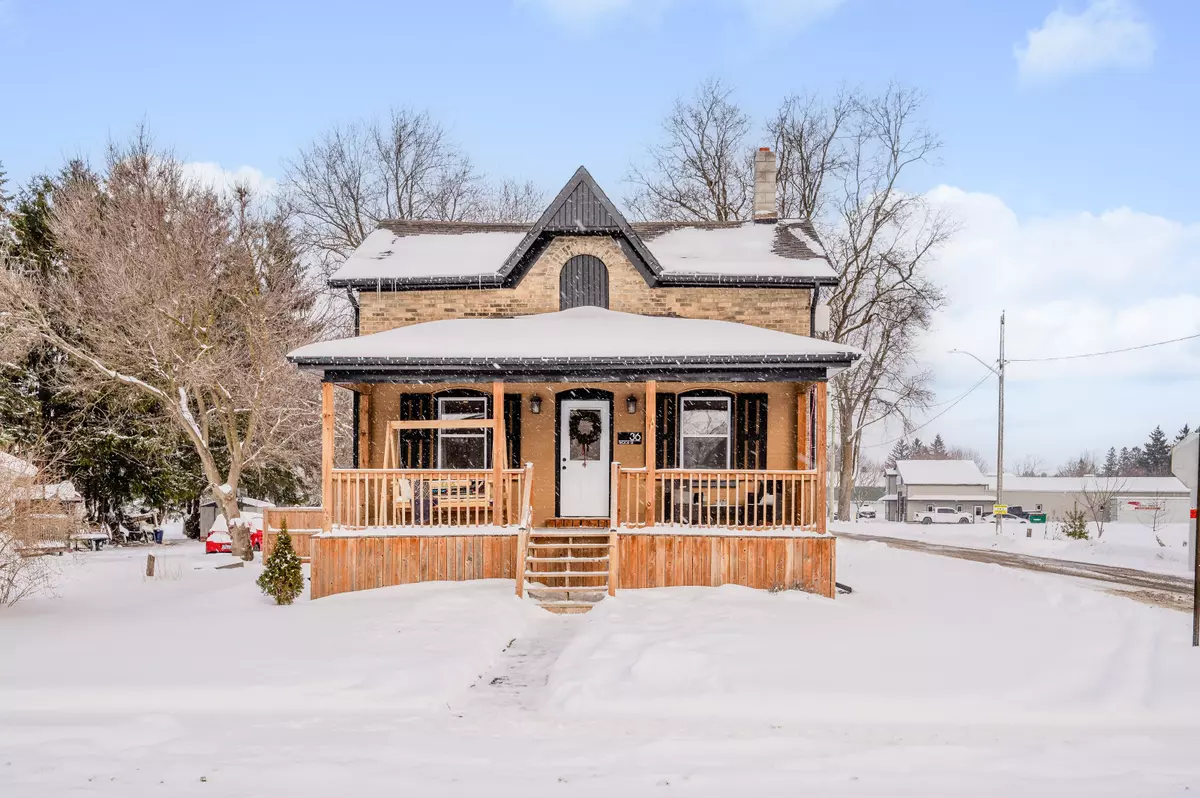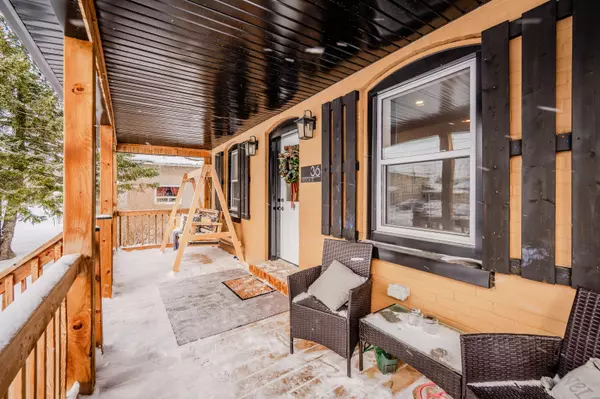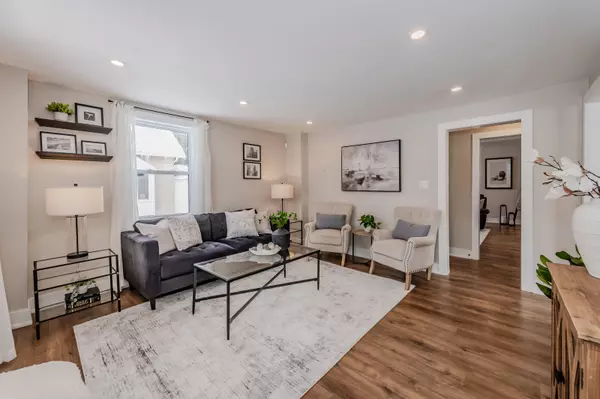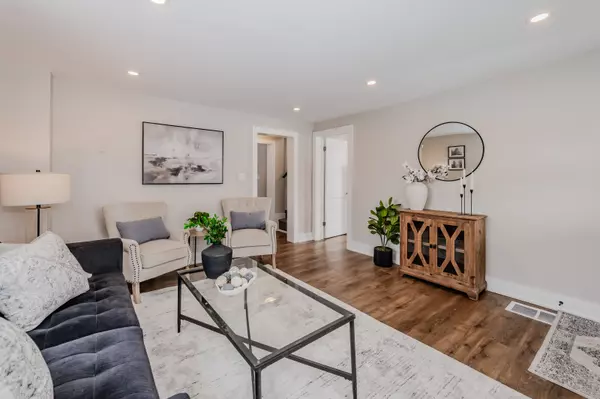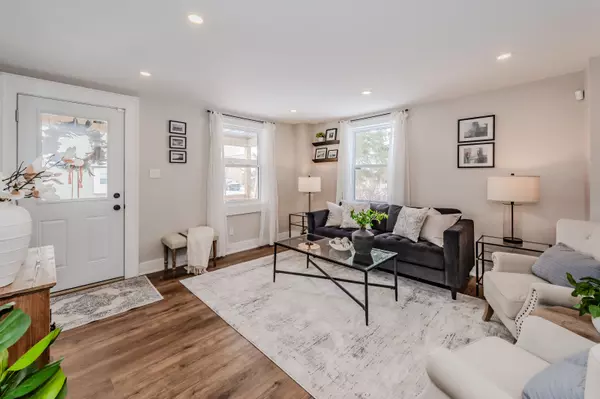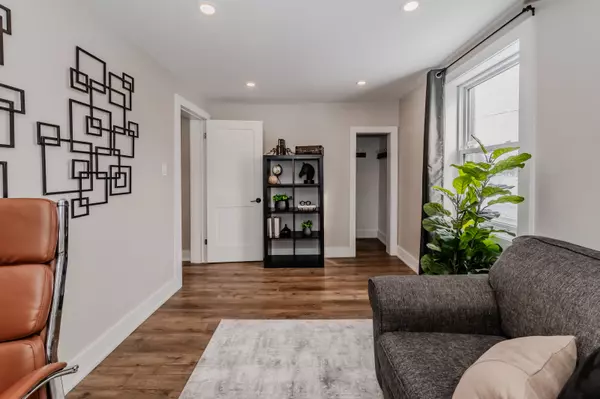4 Beds
3 Baths
4 Beds
3 Baths
Key Details
Property Type Single Family Home
Sub Type Detached
Listing Status Active
Purchase Type For Sale
Subdivision Drayton
MLS Listing ID X11941831
Style 2-Storey
Bedrooms 4
Annual Tax Amount $4,582
Tax Year 2024
Property Sub-Type Detached
Property Description
Location
Province ON
County Wellington
Community Drayton
Area Wellington
Rooms
Family Room Yes
Basement Full, Unfinished
Kitchen 1
Interior
Interior Features Water Purifier, Water Softener
Cooling Central Air
Fireplace No
Heat Source Gas
Exterior
Exterior Feature Deck, Porch
Parking Features Private Double
Pool None
Roof Type Shingles
Lot Frontage 49.58
Lot Depth 148.23
Total Parking Spaces 2
Building
Unit Features Fenced Yard,Park,Place Of Worship,School,Rec./Commun.Centre
Foundation Stone
"My job is to find and attract mastery-based agents to the office, protect the culture, and make sure everyone is happy! "

