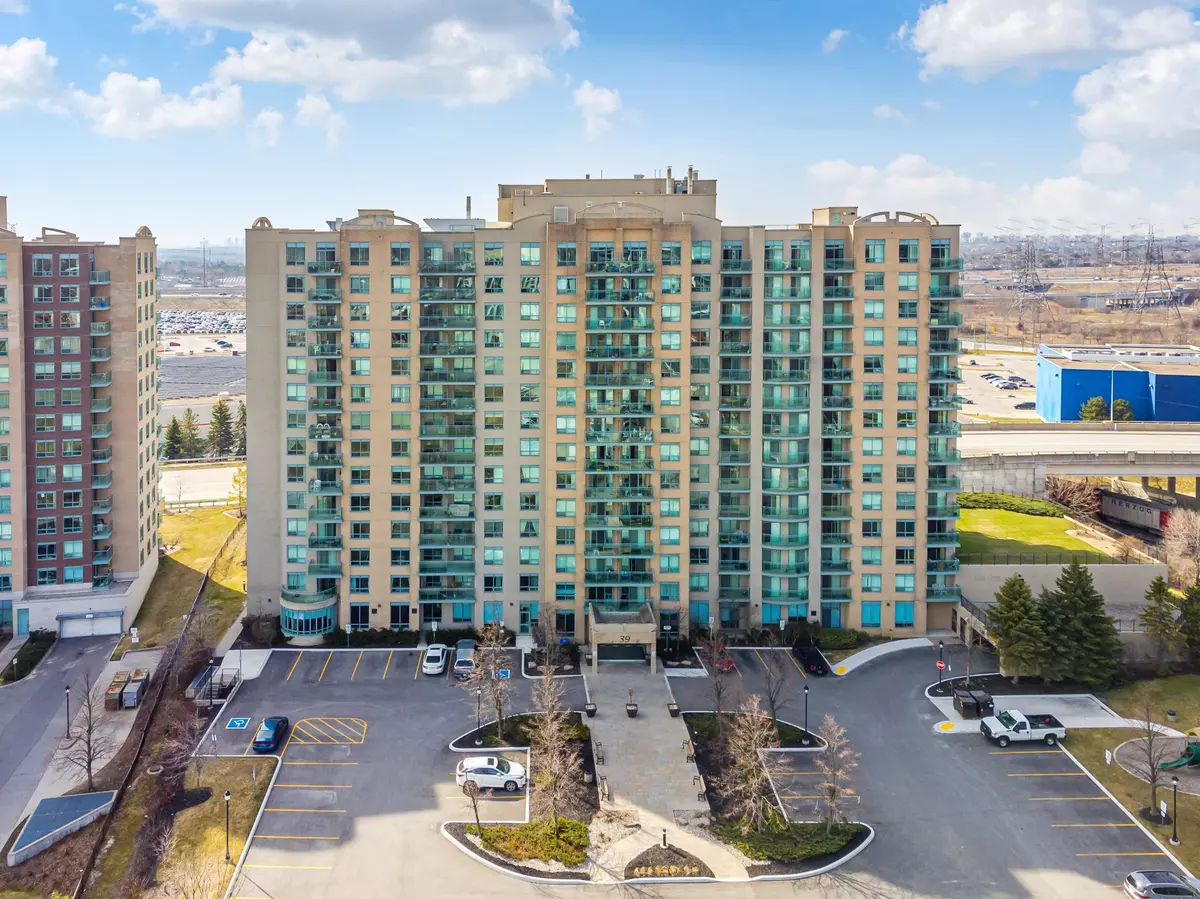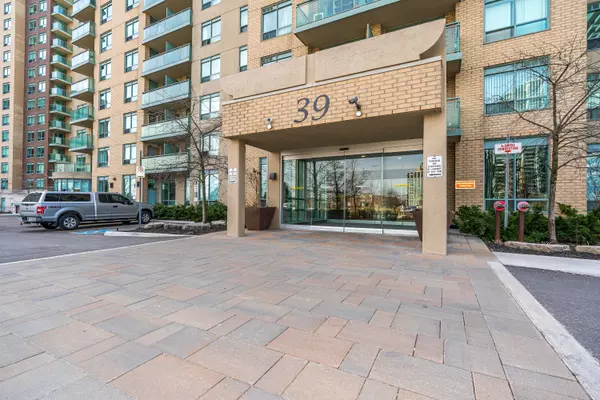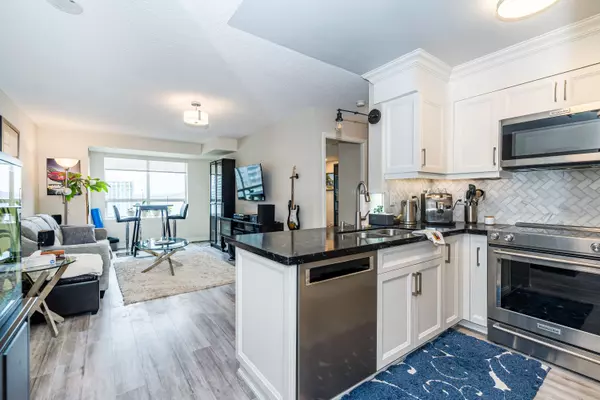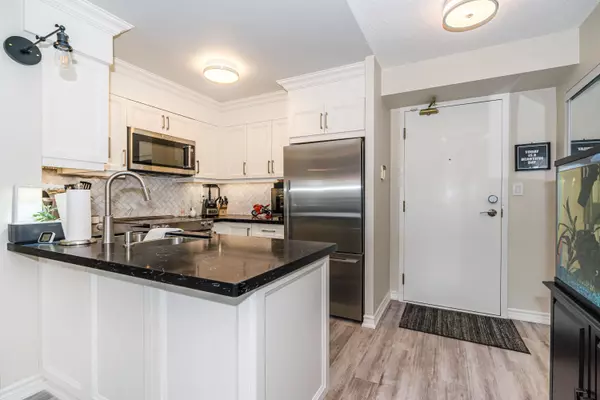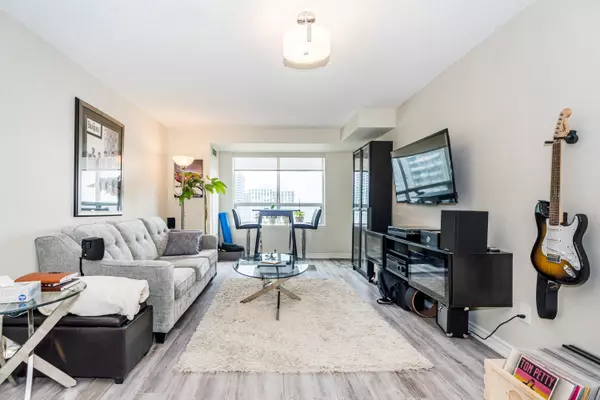2 Beds
2 Baths
2 Beds
2 Baths
Key Details
Property Type Condo
Sub Type Condo Apartment
Listing Status Active
Purchase Type For Sale
Approx. Sqft 800-899
Subdivision Langstaff
MLS Listing ID N11943202
Style Apartment
Bedrooms 2
HOA Fees $870
Annual Tax Amount $2,453
Tax Year 2024
Property Sub-Type Condo Apartment
Property Description
Location
Province ON
County York
Community Langstaff
Area York
Rooms
Family Room No
Basement None
Kitchen 1
Interior
Interior Features None
Cooling Central Air
Fireplace No
Heat Source Gas
Exterior
Parking Features Underground
Garage Spaces 2.0
Exposure North
Total Parking Spaces 2
Building
Story 8
Unit Features Rec./Commun.Centre,School,Public Transit,Hospital
Locker Owned
Others
Pets Allowed Restricted
Virtual Tour https://www.videolistings.ca/video/39oneida813/
"My job is to find and attract mastery-based agents to the office, protect the culture, and make sure everyone is happy! "

