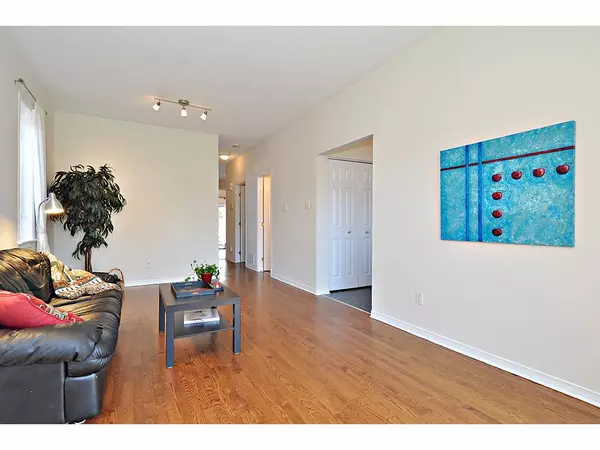3 Beds
4 Baths
3 Beds
4 Baths
Key Details
Property Type Single Family Home
Sub Type Detached
Listing Status Active
Purchase Type For Rent
Subdivision 5304 - Central Park
MLS Listing ID X11943472
Style 2-Storey
Bedrooms 3
Property Sub-Type Detached
Property Description
Location
Province ON
County Ottawa
Community 5304 - Central Park
Area Ottawa
Rooms
Family Room Yes
Basement Full, Finished
Kitchen 1
Interior
Interior Features Water Heater, Water Heater Owned, Auto Garage Door Remote, Central Vacuum
Cooling Central Air
Fireplaces Type Family Room
Fireplace Yes
Heat Source Gas
Exterior
Exterior Feature Landscaped
Parking Features Inside Entry, Private Double
Garage Spaces 2.0
Pool None
View Forest, Park/Greenbelt
Roof Type Asphalt Shingle
Lot Frontage 43.0
Lot Depth 102.0
Total Parking Spaces 6
Building
Unit Features Public Transit,Wooded/Treed
Foundation Poured Concrete
Others
Security Features Carbon Monoxide Detectors,Smoke Detector
ParcelsYN No
"My job is to find and attract mastery-based agents to the office, protect the culture, and make sure everyone is happy! "






