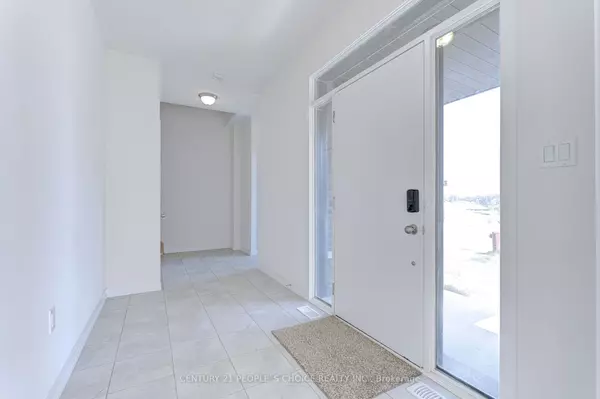3 Beds
3 Baths
3 Beds
3 Baths
Key Details
Property Type Condo, Townhouse
Sub Type Att/Row/Townhouse
Listing Status Active
Purchase Type For Sale
Approx. Sqft 1500-2000
Subdivision Cobban
MLS Listing ID W11944662
Style 3-Storey
Bedrooms 3
Annual Tax Amount $3,156
Tax Year 2024
Property Sub-Type Att/Row/Townhouse
Property Description
Location
Province ON
County Halton
Community Cobban
Area Halton
Rooms
Family Room No
Basement Unfinished
Kitchen 1
Interior
Interior Features Other
Cooling Central Air
Fireplace No
Heat Source Gas
Exterior
Parking Features Private
Garage Spaces 1.0
Pool None
Roof Type Shingles
Lot Frontage 31.18
Lot Depth 44.62
Total Parking Spaces 2
Building
Unit Features Golf,Hospital,Park,Public Transit,School
Foundation Concrete
Others
Virtual Tour https://www.youtube.com/watch?v=kRQ8gpQx6vQ&t=5s
"My job is to find and attract mastery-based agents to the office, protect the culture, and make sure everyone is happy! "






